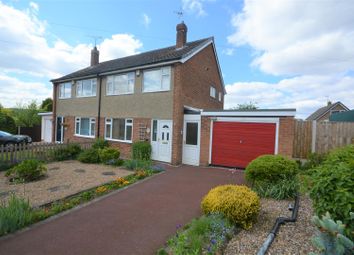Semi-detached house for sale in Nottingham NG12, 3 Bedroom
Quick Summary
- Property Type:
- Semi-detached house
- Status:
- For sale
- Price
- £ 260,000
- Beds:
- 3
- Baths:
- 1
- Recepts:
- 1
- County
- Nottingham
- Town
- Nottingham
- Outcode
- NG12
- Location
- Morkinshire Crescent, Cotgrave, Nottingham NG12
- Marketed By:
- Thomas James Estates
- Posted
- 2024-03-31
- NG12 Rating:
- More Info?
- Please contact Thomas James Estates on 0115 774 1349 or Request Details
Property Description
This semi detached home provides accommodation which includes an entrance hall, a dual aspect lounge/dining room with a door leading out to the rear garden, plus a kitchen, and wc (accessed via a covered utility passageway) to the ground floor, with the first floor landing giving access to three bedrooms, the family bathroom and a separate wc.
Benefiting from gas central heating, the property enjoys low maintenance gardens to the front, and good size enclosed gardens to the rear. A driveway at the front provides off road parking and in turn gives access to the garage.
Situated in a quiet cul de sac in the sought after village of Cotgrave, the property is within easy reach of facilities including shops, schools, churches, pubs and restaurants, a leisure centre and country park.
Offered to the market with no upward chain.
Directions
Morkinshire Crescent can be located off Morkinshire Lane from Main Road, Cotgrave.
Ground Floor Accommodation
Upvc Entrance Door
With an opaque glazed panel and matching opaque glazed side panels, giving access to the:-
Entrance Hall
Radiator, ceiling light point, stairs off to the first floor, door giving access to the:-
Lounge / Dining Room
Double glazed window to the front elevation, double glazed window and door to the rear elevation, two radiators, ceiling light point, wall mounted gas fire, built in storage cupboards, door to the:-
Kitchen
Fitted with wall and base level units with roll edge work surfaces over, inset single drainer stainless steel sink unit, space for a washing machine, space for a cooker.
Double glazed window to the rear elevation, ceiling strip light, vinyl floor covering, pantry storage cupboard with shelving.
Wooden door with an opaque glazed panel to the side elevation giving access to the:-
Covered Utility Passageway
UPVC double glazed doors to the front and side elevations, UPVC double glazed window to the side elevation, pedestrian door to the garage, further doors into the WC and a storage cupboard.
Of brick construction with a polycarbonate roof, wall mounted strip light.
Wc
Fitted with a low flush wc and a wash hand basin.
Single glazed window to the rear elevation.
First Floor Accommodation
First Floor Landing
Opaque double glazed window to the side elevation, ceiling light point, loft access hatch, radiator, doors giving access to three bedrooms, the family bathroom and separate wc.
Separate Wc
Opaque window to the side elevation, radiator, wood effect vinyl floor covering, ceiling light point. Fitted with a low flush wc.
Family Bathroom
Fitted with a wash hand basin, and a bath with a shower over.
Window to the rear elevation, part tiling to the walls, wood effect vinyl floor covering, ceiling light point.
Bedroom One
Double glazed window to the front elevation, radiator, ceiling light point.
Bedroom Two
Double glazed window to the rear elevation, radiator, ceiling light point.
Bedroom Three
Double glazed window to the front elevation, radiator, ceiling light point, storage cupboard, airing cupboard housing the baxi boiler.
Outside
To the front of the property there is a low maintenance gravelled garden with mature shrubs and planted beds. A tarmac driveway provides off road parking, and turn gives access to the garage. A short pathway leads to the entrance door and to the covered utility passageway.
The rear garden is fully enclosed and is laid mainly to lawn, with a gravelled bed, flower beds, and mature shrubs.
Garage
Up and over door to the front, single glazed window to the side elevation, double glazed window to the rear elevation, pedestrian door to the covered utility passageway.
Referral Arrangement Note
Thomas James Estate Agents always refer sellers (and will offer to refer buyers) to Fraser Brown, Premier Property Lawyers, Ives & Co, Curtis & Parkinson, Bryan & Armstrong, and Marchants for conveyancing services (as above). It is your decision as to whether or not you choose to deal with these conveyancers. Should you decide to use the conveyancers named above, you should know that Thomas James Estate Agents would receive a referral fee of between £120 and £240 including VAT from them, for recommending you to them.
Property Location
Marketed by Thomas James Estates
Disclaimer Property descriptions and related information displayed on this page are marketing materials provided by Thomas James Estates. estateagents365.uk does not warrant or accept any responsibility for the accuracy or completeness of the property descriptions or related information provided here and they do not constitute property particulars. Please contact Thomas James Estates for full details and further information.


