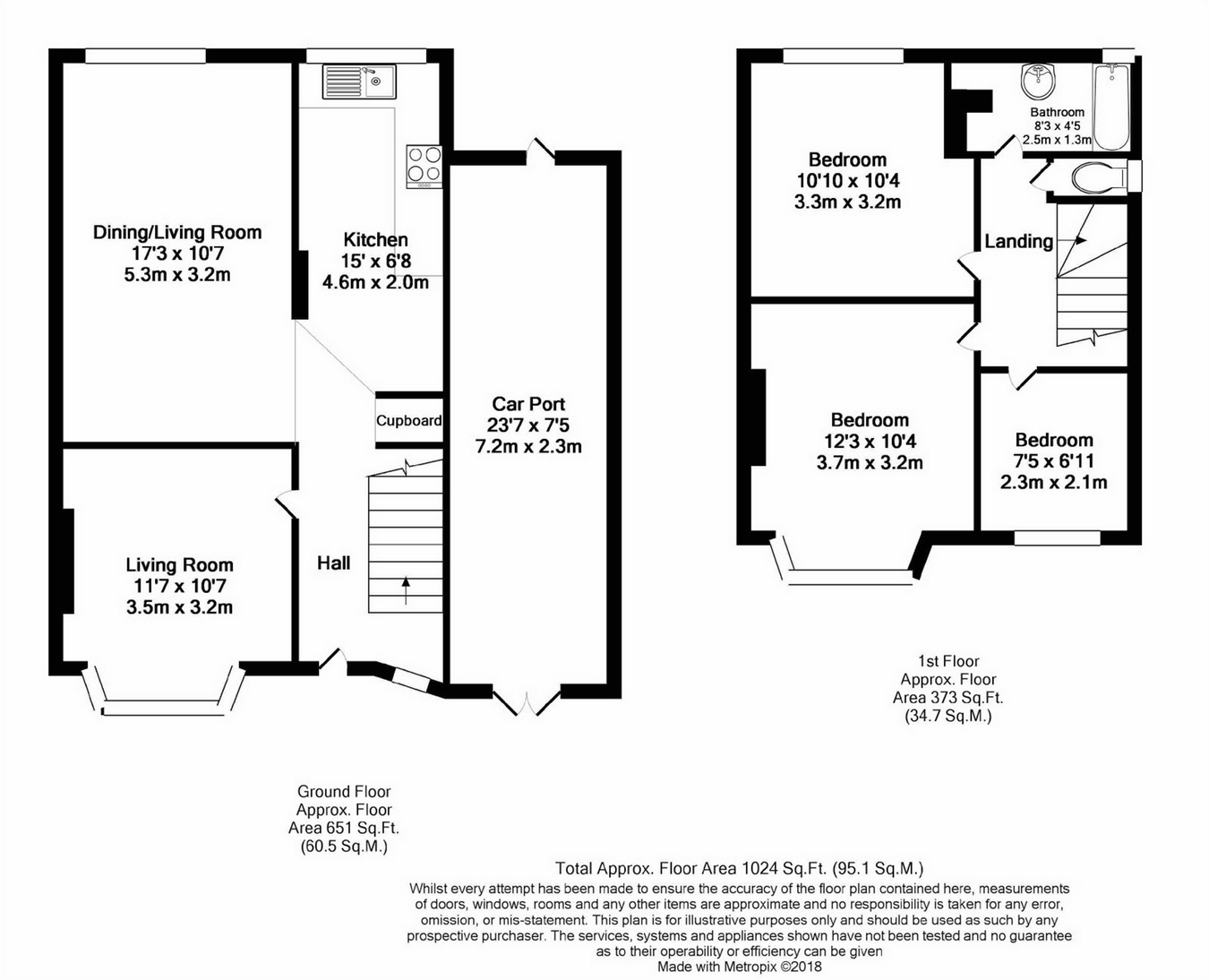Semi-detached house for sale in Nottingham NG8, 3 Bedroom
Quick Summary
- Property Type:
- Semi-detached house
- Status:
- For sale
- Price
- £ 225,000
- Beds:
- 3
- County
- Nottingham
- Town
- Nottingham
- Outcode
- NG8
- Location
- Charlbury Road, Wollaton, Nottingham NG8
- Marketed By:
- Saint Property Services
- Posted
- 2018-10-15
- NG8 Rating:
- More Info?
- Please contact Saint Property Services on 0115 933 8850 or Request Details
Property Description
Saint Property Services are delighted to bring to the market this well presented and spacious three bedroom semi detached property! With a drive way and car port this property offers great character.
The property is situated within walking distance to Wollaton Park, local shops and bus routes and is also well positioned for the Queens Medical Centre, Nottingham University and falls within the catchment area for Fernwood School.
This property comprises of two double bedrooms and one single, bathroom, WC, lounge, an open plan kitchen/diner, car-port and a generous enclosed rear garden! A viewing is highly recommended to appreciate the accommodation on offer!
Ground Floor
Entrance Hall Way
Wood effect entrance door, wood effect flooring, feature window to the front, cupboard housing the meters, mantle piece, feature door to the lounge and spot lights to the ceiling.
Lounge
11' 6" x 10' 6" (3.50m x 3.20m)
Double glazed bay fronted window to the front, wall mounted radiator and carpeted flooring.
Kitchen/dining room
17' 5" x 10' 6" (5.30m x 3.20m)
Dining Area- Wall mounted radiator, wood effect flooring and French doors opening on to the rear garden.
15' x 6' 8 (4.6m x 2.0m)
Kitchen- Comprising of wall and base units with a marble effect work surface over, sink and drainer unit with mixer taps, integrated electric oven, four ring electric hob with an extractor fan above, wall mounted radiator, double glazed window to the rear, spot lights to the ceiling and a door the car port.
First Floor
First floor landing
Carpeted flooring feature wooden doors giving access to the bedrooms, WC and bathroom and loft hatch.
Bedroom One
12' 2" x 10' 6" (3.70m x 3.20m)
Bay-fronted Double bedroom with double glazed window to the front, wall mounted radiator and carpeted flooring.
Bedroom Two
10' 10" x 10' 6" (3.30m x 3.20m)
Double bedroom with double glazed window to the rear, wall mounted radiator and carpeted flooring.
Bedroom Three
7' 7" x 6' 11" (2.30m x 2.10m)
Double glazed window to the front, wall mounted radiator and carpeted flooring.
WC
WC and a light fitting to the ceiling.
Bathroom
8' 2" x 4' 3" (2.50m x 1.30m)
Comprising of a bath with a shower over, mixer taps, shower screen, sink with mixer taps and storage below, wall mounted heated towel rail and a double glazed window to the rear.
Outside
Front garden with a driveway and access to the car port.
Car Port-
23' 7 x 7 ' 5 (7.2m x 2.3m)
Rear- There is a beautiful lawned garden with a decked seating area.
Property Location
Marketed by Saint Property Services
Disclaimer Property descriptions and related information displayed on this page are marketing materials provided by Saint Property Services. estateagents365.uk does not warrant or accept any responsibility for the accuracy or completeness of the property descriptions or related information provided here and they do not constitute property particulars. Please contact Saint Property Services for full details and further information.


