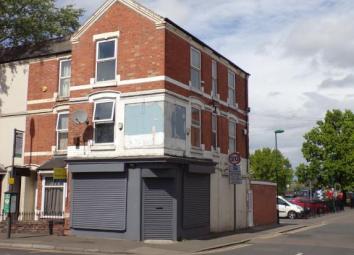Semi-detached house for sale in Nottingham NG8, 2 Bedroom
Quick Summary
- Property Type:
- Semi-detached house
- Status:
- For sale
- Price
- £ 250,000
- Beds:
- 2
- Baths:
- 2
- Recepts:
- 3
- County
- Nottingham
- Town
- Nottingham
- Outcode
- NG8
- Location
- Wollaton Road, Nottingham NG8
- Marketed By:
- Frank Innes - Nottingham Sales
- Posted
- 2024-02-08
- NG8 Rating:
- More Info?
- Please contact Frank Innes - Nottingham Sales on 0115 774 8826 or Request Details
Property Description
Rarely Available. A fantastic opportunity to acquire a fantastic freehold investment in a sought after location. The property comprises on the ground floor of a retail space with storage to the rear which could be utilised as additional retail space. There is a cellar under the retail . There is a separate entrance which leads to the entrances for the first floor studio apartments. Each apartment comprises of a sittingroom/bedroom, bathroom and separate kitchen. The property has recently undergone a programme of refurbishment but still offers further potential.
Freehold
Sought after Location
2 Studio Apartments
Retail Space
Close to University
Mixed use Investment
Rear Shop Area9'5" x 17'7" (2.87m x 5.36m). Laminate flooring and door to the rear of the property
Shop Area10'8" x 29'11" (3.25m x 9.12m). Laminate floor, glass shop frontage which has roller shutters on the outside. Door leading down to the cellar
W.C x . Low level W.C and pedestal wash hand basin
Studio one bathroom5'5" x 10' (1.65m x 3.05m). Low level W.C, pedestal wash hand basin and panelled bath. Double glazed uPVC window and tiled flooring.
Studio one kitchen8'4" x 10' (2.54m x 3.05m). Double glazed uPVC window. Tiled flooring. Roll edge work surface, wall and base units, stainless steel single sink, space for cooker
Studio one - Bedroom/lounge13'11" x 13'11" (4.24m x 4.24m). Upvc double glazed windows. Electric storage heater and carpeted
Studio two bedroom/lounge14' x 13'9" (4.27m x 4.2m). Upvc double glazed windows. Electric storage heater and carpeted
Studio two kitchen6'5" x 10'2" (1.96m x 3.1m). Tiled flooring. Roll edge work surface, wall and base units, stainless steel single sink, space for cooker
Studio two Bathroom7'3" x 10'2" (2.2m x 3.1m). Low level W.C, pedestal wash hand basin and panelled bath. Double glazed uPVC window and tiled flooring.
Property Location
Marketed by Frank Innes - Nottingham Sales
Disclaimer Property descriptions and related information displayed on this page are marketing materials provided by Frank Innes - Nottingham Sales. estateagents365.uk does not warrant or accept any responsibility for the accuracy or completeness of the property descriptions or related information provided here and they do not constitute property particulars. Please contact Frank Innes - Nottingham Sales for full details and further information.


