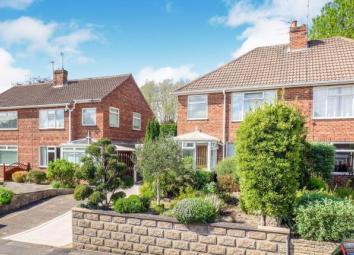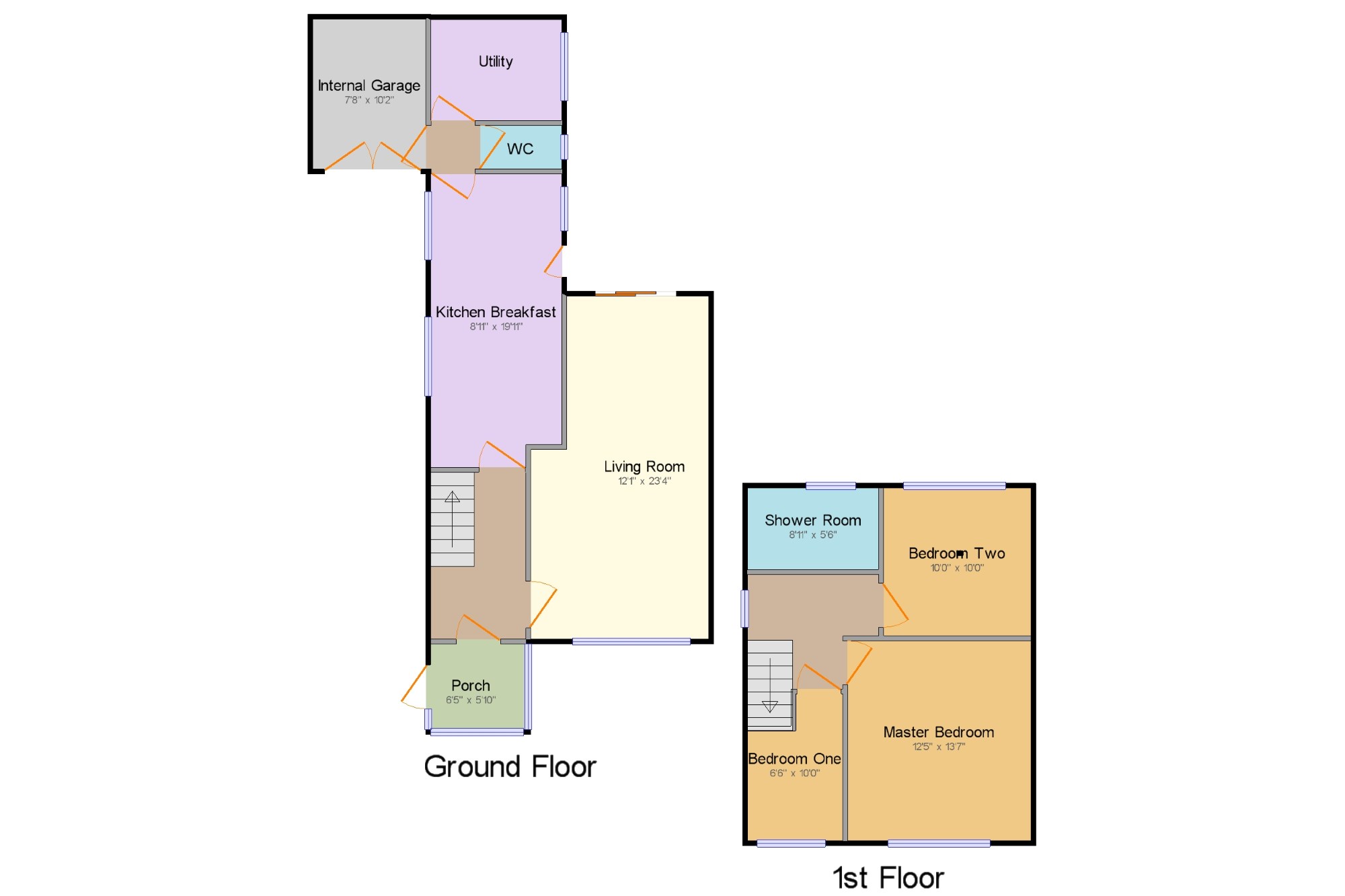Semi-detached house for sale in Nottingham NG5, 3 Bedroom
Quick Summary
- Property Type:
- Semi-detached house
- Status:
- For sale
- Price
- £ 240,000
- Beds:
- 3
- County
- Nottingham
- Town
- Nottingham
- Outcode
- NG5
- Location
- Rufford Road, Nottingham NG5
- Marketed By:
- Frank Innes - Nottingham Sales
- Posted
- 2024-05-09
- NG5 Rating:
- More Info?
- Please contact Frank Innes - Nottingham Sales on 0115 774 8826 or Request Details
Property Description
Rarely available on this much sought after road in a highly popular location. This beautifully presented three bedroom semi- detached home is suited to many purchasers and must be viewed to appreciate. The property comprises on the ground floor; entrance porch, dual aspect sitting room, kitchen/breakfast room, utility room and W.C. On the first floor; three bedrooms and a modern shower shower room. The loft has been floored, loft ladder and power which makes for useful storage space or could be utilised as a hobby area. The property has a carport in addition to a single integral garage.
3 bedrooms
Floored loft
Refurbished kitchen
Garage and Carport
Downstairs W.C
Separate Utility Room
W.C5'6" x 3' (1.68m x 0.91m). White low level WC and wash hand basin and double glazed frosted glass UPVC window
Kitchen8'11" x 19'11" (2.72m x 6.07m). UPVC back double glazed door, opening onto the patio. Double glazed uPVC window. Double radiator, tiled flooring. Corian style work surface, modern style wall and base units, one and a half bowl sink, double oven, gas hob, overhead extractor, integrated standard size dishwasher. The kitchen plinths have built in lights also which complements the contemporary styling of this modern kitchen. There is space for a kitchen table and chairs further complementing how multi-functional this space is.
Utility8'11" x 6'10" (2.72m x 2.08m). Range of base and wall units, space for washing machine and dryer. Double radiator and UPVC double glazed window
Porch6'6" x 5'10" (1.98m x 1.78m). UPVC entrance porch with tiled flooring
Bedroom One6'6" x 10' (1.98m x 3.05m). Carpeted floor, uPVC double glazed window and double radiator
Bedroom Two10' x 10' (3.05m x 3.05m). Double bedroom; carpeted flooring, double glazed uPVC window and double radiator
Master Bedroom12'5" x 13'7" (3.78m x 4.14m). Double bedroom; double glazed uPVC window. Double radiator, carpeted flooring and built in wardrobes
Shower Room8'11" x 5'7" (2.72m x 1.7m). Double glazed uPVC window with frosted glass. Double radiator, tiled flooring and partly tiled walls. Low level WC, corner shower and glass bowl sink.
Property Location
Marketed by Frank Innes - Nottingham Sales
Disclaimer Property descriptions and related information displayed on this page are marketing materials provided by Frank Innes - Nottingham Sales. estateagents365.uk does not warrant or accept any responsibility for the accuracy or completeness of the property descriptions or related information provided here and they do not constitute property particulars. Please contact Frank Innes - Nottingham Sales for full details and further information.


