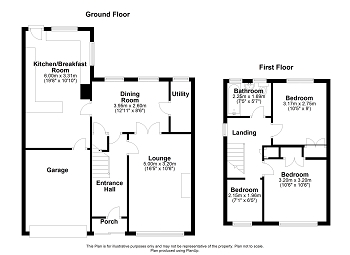Semi-detached house for sale in Nottingham NG5, 3 Bedroom
Quick Summary
- Property Type:
- Semi-detached house
- Status:
- For sale
- Price
- £ 190,000
- Beds:
- 3
- County
- Nottingham
- Town
- Nottingham
- Outcode
- NG5
- Location
- Penarth Rise, Sherwood, Nottingham NG5
- Marketed By:
- Northwood - Nottingham
- Posted
- 2024-05-03
- NG5 Rating:
- More Info?
- Please contact Northwood - Nottingham on 0115 691 9443 or Request Details
Property Description
***Guide price of £190,000-£200,000***
Northwood are proud to present this pleasant 3 Bedroom semi-detached property to the market within walking distance of Mapperley's restaurants, bars and shops. The ground floor of the property boasts a great size lounge with large windows to the front allowing plenty of natural light, a dining room connected from both the lounge and kitchen and a small utility area. The kitchen in the property has benefitted massively from a ground floor extension providing a brilliant family style breakfast kitchen. Upstairs the property has 2 well-proportioned double bedrooms both benefitting from built in storage and a third single room. The bathroom is equipped with a white suite as well as shower over the bath.
To the front of the property there is a drive way and attached garage with electric opening door, as well as a low maintenance lawn area. To the rear there is a multi-level south facing garden with patio and lawn areas which is great for hosting those summer BBQs.
The property sits within Sherwood while bordering Mapperley meaning Sherwood and Mapperley high streets are both close by. There are great local schools in the area as well as brilliant links into Nottingham City centre.
Hallway
Bright hall way with vintage style banister leading to the first floor.
Reception 5.00m x 3.20m (16'5" x 10'6")
large lounge with lots of natural light, features glazed double doors through to the dining space.
Reception 4.10m x 2.60m (13'5" x 8'6")
Dining space accessed from both the kitchen and lounge.
Kitchen 6.00m x 3.30m (19'8" x 10'10")
Large family kitchen with breakfast space, access to the garage and garden.
Landing
Bedroom 3.10m x 3.10m (10'2" x 10'2")
Generous double with built in strorage.
Bedroom 3.10m x 2.70m (10'2" x 8'10")
Good size double to the back of the property.
Bedroom 1.90m x 2.10m (6'3" x 6'11")
Bathroom 2.30m x 1.60m (7'7" x 5'3")
Family bathroom with white suite and shower over bath.
Property Location
Marketed by Northwood - Nottingham
Disclaimer Property descriptions and related information displayed on this page are marketing materials provided by Northwood - Nottingham. estateagents365.uk does not warrant or accept any responsibility for the accuracy or completeness of the property descriptions or related information provided here and they do not constitute property particulars. Please contact Northwood - Nottingham for full details and further information.


