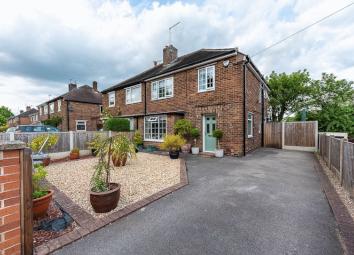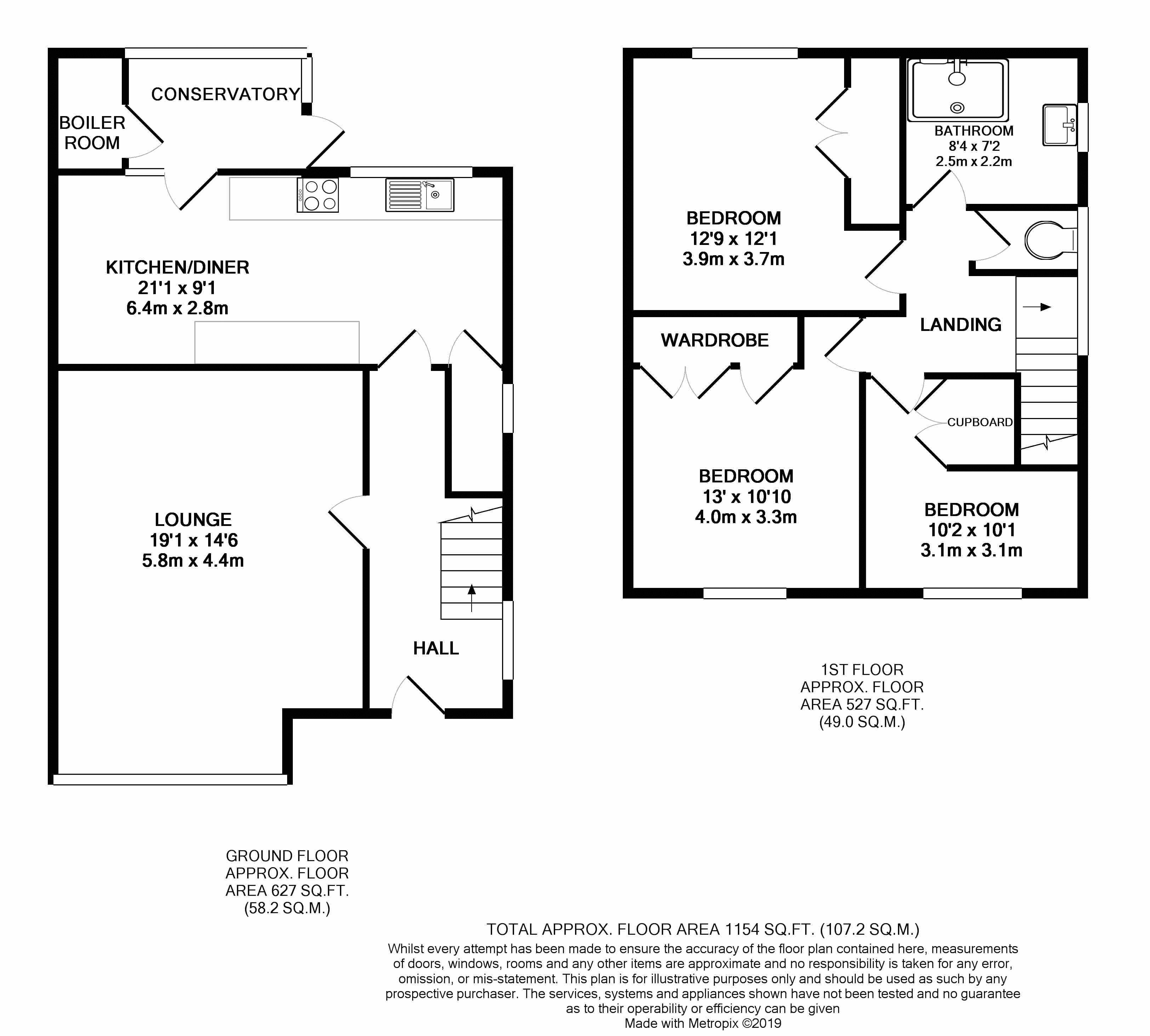Semi-detached house for sale in Nottingham NG4, 3 Bedroom
Quick Summary
- Property Type:
- Semi-detached house
- Status:
- For sale
- Price
- £ 200,000
- Beds:
- 3
- Baths:
- 1
- Recepts:
- 1
- County
- Nottingham
- Town
- Nottingham
- Outcode
- NG4
- Location
- Coronation Walk, Gedling, Nottingham NG4
- Marketed By:
- Johnsons and Partners
- Posted
- 2024-05-05
- NG4 Rating:
- More Info?
- Please contact Johnsons and Partners on 01949 238955 or Request Details
Property Description
Guide Price £200,000 - £210,000
Situated in the popular village of Gedling, we are delighted to offer this beautifully presented three-bedroom semi-detached property with the benefit of being finished to a high standard and is positioned on a generous plot. Offering ready to move into accommodation with modern kitchen, tasteful decor, double glazing, new boiler, solid wood floors and immaculate gardens. In the last two years the property has had a full new heating system, a Worcester Bosh Combi Boiler installed, a new alarm system along with wall and loft insulation. In brief the property comprises to the ground floor an entrance hall, conservatory, a kitchen which is open to the dining/breakfast area and a separate living room. To the first floor a landing, three bedrooms, a bathroom and seperate WC. Outside the property benefits from a large plot, set over two levels.
Offering spacious and ready to move into living accommodation, we recommend an early viewing of this property as we expect there to be high levels of interest from both purchasers and buy to let investors alike.
Gedling is a much sought after village within easy reach of Nottingham City centre and the motorway links. There are an array of local shops, pubs and restaurants as well as well regarded local schools. Viewing Recommended.
Entrance Hallway
Entry via a Composite door to the entrance hallway - here you have access to the first floor and all of the ground floor accommodation.
Living Room (16' 2'' x 13' 9'' (4.92m x 4.19m))
With uPVC double glazed window over looking the front of the property, feature fireplace, radiator and solid wooden flooring.
Kitchen/Breakfast Room (19' 9'' x 8' 9'' (6.02m x 2.66m))
UPVC windows and uPVC glazed door to the rear. Fitted with a range of shaker style base and wall units with wood effect worktops over, ceramic Belfast sink unit with mixer tap, Bosh electric fan oven, induction hob and extractor over, space for washing machine, space for dishwasher and a large cupboard to house a freestanding fridge freezer.Tiled flooring, radiator and walk in pantry.
To the far end of the kitchen is where you have the dining/breakfast area with doors leading to the conservatory.
Conservatory (9' 4'' x 5' 6'' (2.84m x 1.68m))
UPVC conservatory with access to the rear garden and access to a small utility room which was previously a downstairs WC
First Floor Landing
With access to three bedrooms, shower room and WC.
Radiator loft access. A fully boarded loft with a newly fitted Loft hatch and ladder.
Master Bedroom (11' 0'' x 10' 3'' (3.35m x 3.12m))
(Measurements from the built in wardrobe doors)
A well proportioned master bedroom with built in wardrobes, double glazed window overlooking the front of the property and radiator.
Bedroom Two (11' 7'' x 9' 2'' (3.53m x 2.79m))
(Measurements from the built in wardrobe doors)
With built in wardrobes, radiator and a double glazed window overlooking the rear of the property.
Bedroom Three (9' 3'' x 5' 3'' (2.82m x 1.60m))
(Measurements from the built in wardrobe doors)
With built in wardrobes, double glazed window overlooking the front of the property and radiator.
Shower Room (7' 9'' x 5' 0'' (2.36m x 1.52m))
Walk in Shower with glass screens, floor to ceiling tiles and mains powered chrome shower, heated towel rail, tiled flooring and base units and cupboards with free standing sink and chrome mixer tap.
WC
UPVC double glazed window to the rear and WC
Outside:
Front
To the front of the property there is off road parking for two vehicles, a low maintenance garden area and access to the rear of the property.
Rear Garden
Enclosed, two tiered private rear garden with an elevated patio area, leading to the garden where you will find raised beds, mature planting, a lawn and trees to the rear for extra privacy.
EPC Rating
C
Council Tax Band
B
Anti Money Laundering
Under the Protecting Against Money Laundering and the Proceeds of Crime Act 2002, Johnsons and Partners require any successful purchasers proceeding with a purchase to provide two forms of identification i.E. Passport or photocard driving license and a recent utility bill. This evidence will be required prior to Johnsons and Partners instructing solicitors in the purchase or the sale of a property.
Agents Notes
Whilst every care has been taken to prepare the property particulars, they are for guidance purposes only and do not constitute any part of a contract. The measurements are approximate and are for general guidance purposes only. Whilst we try to ensure their accuracy, they should not be relied upon as exact measurements and potential interested parties are advised to re-check the measurements for accuracy.
Property Location
Marketed by Johnsons and Partners
Disclaimer Property descriptions and related information displayed on this page are marketing materials provided by Johnsons and Partners. estateagents365.uk does not warrant or accept any responsibility for the accuracy or completeness of the property descriptions or related information provided here and they do not constitute property particulars. Please contact Johnsons and Partners for full details and further information.


