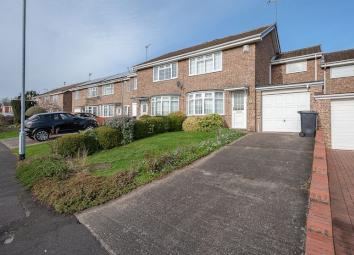Semi-detached house for sale in Nottingham NG4, 3 Bedroom
Quick Summary
- Property Type:
- Semi-detached house
- Status:
- For sale
- Price
- £ 180,000
- Beds:
- 3
- Baths:
- 1
- Recepts:
- 2
- County
- Nottingham
- Town
- Nottingham
- Outcode
- NG4
- Location
- Lorimer Avenue, Gedling, Nottingham NG4
- Marketed By:
- Johnsons and Partners
- Posted
- 2024-05-05
- NG4 Rating:
- More Info?
- Please contact Johnsons and Partners on 0115 691 9471 or Request Details
Property Description
***guide price £180,000 - £185,000***
Offering a fantastic opportunity to purchase this three-bedroom, semi-detached family home, located on a quiet road in a sought-after location in Gedling. This property is well proportioned and sits on a large plot, and subject to planning, could very easily be altered internally. There are gardens to the front and rear as well as a driveway and garage. In brief the accommodation comprises an entrance hallway, living room, kitchen/diner, conservatory and access to the garage. To the first floor there are three bedrooms and a family bathroom. Outside there is a front garden, driveway and garage and to the rear there is a patio with steps up to the garden area.
Gedling village has many amenities including a doctor's surgery, dentist, supermarket and various independent businesses along with well-regarded schools and excellent transport links. Gedling is a highly regarded residential location on the outskirts of Nottingham city. Gedling is located approximately 4 miles from Nottingham city centre bordering Trent Valley countryside.
Front
Garage And Driveway
The driveway provides off road parking for two vehicles and gives access to the garage. The garage has an up and over door, power and light. There is a door leading to the rear garden.
Entrance Hall
UPVC glazed door with access to the ground floor and first floor accommodation.
Living Room (18' 6'' (Into Bay) x 10' 8'' (5.63m x 3.25m))
UPVC bay style window to the front, radiator, gas fire and an open archway to the Kitchen Diner
Under Stairs Storage
Large storage space also containing the electricity box
Kitchen/Diner (13' 9'' x 9' 9'' (4.19m x 2.97m))
Fitted with the floor and wall mounted kitchen units with work tops and sink unit. Space for appliances. UPVC window to the rear and door to the conservatory.
Conservatory (9' 10'' (Max) x 9' 0'' (2.99m x 2.74m))
Accessed from the kitchen diner the conservatory is brick and uPVC construction with a tiled floor and power sockets.
First Floor Landing
Access to the first floor accommodation. Airing Cupboard with Baxi Combi Boiler and access to the loft.
Bedroom One (12' 9'' x 10' 8'' (3.88m x 3.25m))
UPVC window to the front, radiator and fitted wardrobes.
Bedroom Two (8' 9'' x 8' 5'' (2.66m x 2.56m))
UPVC window to the rear and radiator.
Bedroom Three (10' 7'' x 6' 8'' (3.22m x 2.03m))
UPVC window to the rear and radiator.
Bathroom (6' 7'' x 5' 6'' (2.01m x 1.68m))
White suite comprising panelled bath, pedestal hand basin and WC, heated towel rail and uPVC window to the rear.
Rear Garden
Council Tax Band
B
EPC
F
Anti Money Laundering Regulations
Under the Protecting Against Money Laundering and the Proceeds of Crime Act 2002, Johnsons and Partners require any successful purchasers proceeding with a purchase to provide two forms of identification i.E. Passport or photocard driving license and a recent utility bill. This evidence will be required prior to Johnsons and Partners instructing solicitors in the purchase or the sale of a property.
Agents Notes
Whilst every care has been taken to prepare the property particulars, they are for guidance purposes only and do not constitute any part of a contract.
The measurements are approximate and are for general guidance purposes only. Whilst we try to ensure their accuracy, they should not be relied upon as exact measurements and potential interested parties are advised to
re-check the measurements for accuracy.
Property Location
Marketed by Johnsons and Partners
Disclaimer Property descriptions and related information displayed on this page are marketing materials provided by Johnsons and Partners. estateagents365.uk does not warrant or accept any responsibility for the accuracy or completeness of the property descriptions or related information provided here and they do not constitute property particulars. Please contact Johnsons and Partners for full details and further information.

