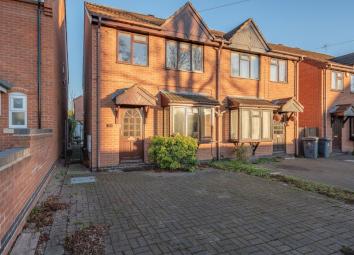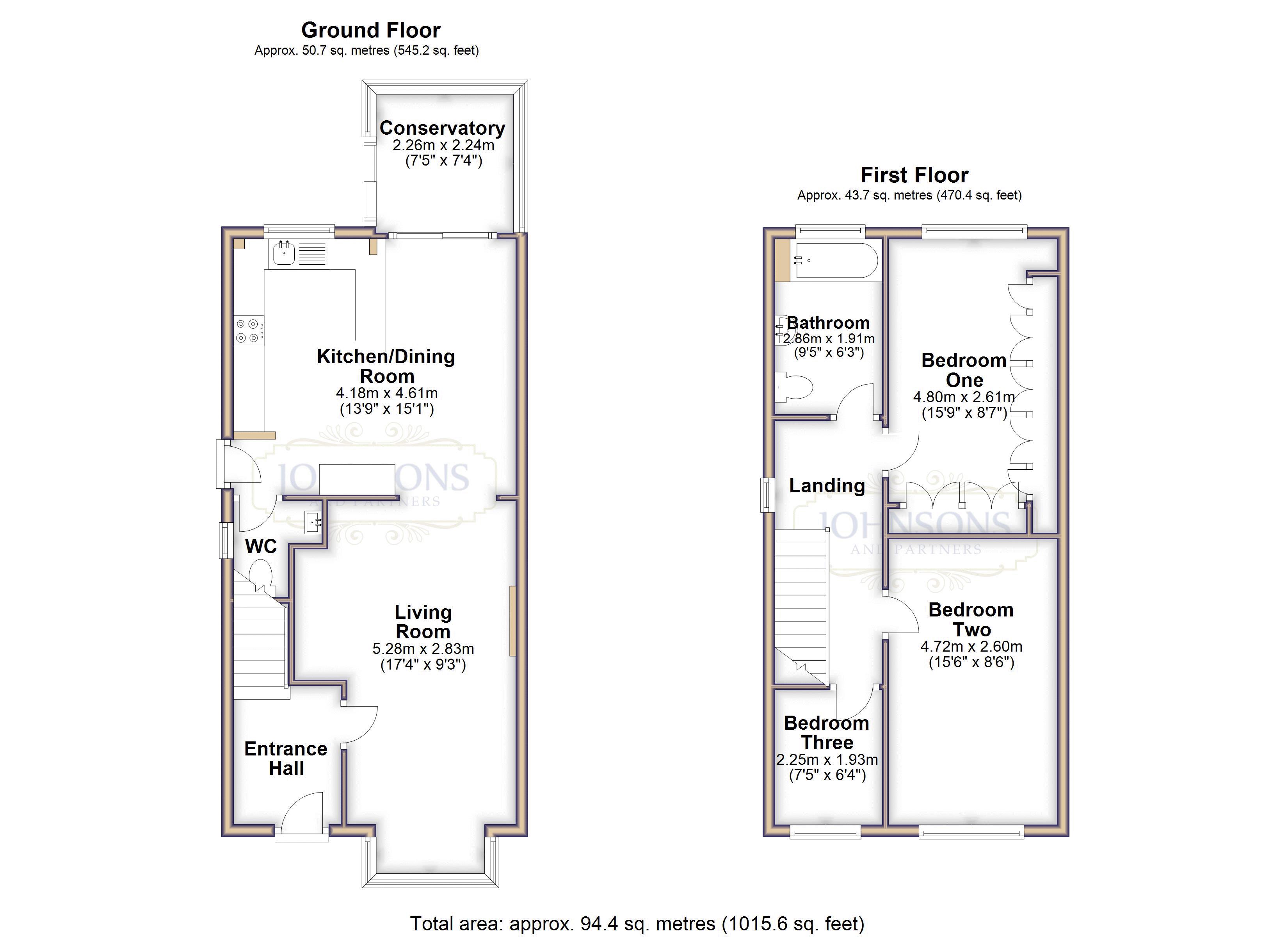Semi-detached house for sale in Nottingham NG4, 3 Bedroom
Quick Summary
- Property Type:
- Semi-detached house
- Status:
- For sale
- Price
- £ 167,500
- Beds:
- 3
- Baths:
- 1
- Recepts:
- 1
- County
- Nottingham
- Town
- Nottingham
- Outcode
- NG4
- Location
- Manor Road, Carlton, Nottingham NG4
- Marketed By:
- Johnsons and Partners
- Posted
- 2019-01-17
- NG4 Rating:
- More Info?
- Please contact Johnsons and Partners on 01949 238955 or Request Details
Property Description
Three bedroom semi detached - Off Road Parking For Two Cars - recently fitted open plan dining kitchen - Enclosed Rear Garden - conservatory - Convenient Location - Gas central Heating - uPVC Double Glazed Windows - deceptively spacious accommodation
This modern three bedroom property is deceptively spacious and well presented. With a recently installed contemporary open plan kitchen, conservatory, off road parking and enclosed private rear garden there is plenty on offer. Suitable to a wide variety of buyers from families, first time buyers and investors and available with no upward chain. In brief the property comprises, to the ground floor, an entrance hall with staircase to first floor, living room, open plan dining kitchen, conservatory and WC. To the second floor there is a spacious landing, three bedrooms and a family bathroom. Outside there is parking for two vehicles and an enclosed rear garden with side access. We recommend an early viewing.
Entrance Hall
With timber part glazed door, radiator, laminate flooring and staircase to first floor.
Living Room (17' 3'' x 11' 7'' (5.25m x 3.53m) narrowing to 9'10")
Double glazed window to the front, feature fireplace with timber hearth and living flame inset fire. Karndean flooring, TV point and radiator. Open to:
Kitchen/Diner (13' 7'' x 15' 1'' (4.14m x 4.59m))
Recently redesigned and refitted to open up the space to provide an welcoming open plan kitchen and dining area. The kitchen units are an ivory shaker style with worktops over which incorporate a Neff four ring hob with extractor over and matching splash backs. Appliances include an integrated dishwasher, single Neff oven with Neff combination microwave and an integrated fridge freezer. The flooring is Karndea, there is a window over looking the rear garden and a part glazed timber door to outside. A curved breakfast bar with space for stools separates the kitchen and dining area which also has Karndean flooring a radiator and gives access to the conservatory.
Conservatory (7' 6'' x 7' 1'' (2.28m x 2.16m))
With sliding patio doors from the dining area and of uPVC construction. Tiled foor, light and doors to the garden.
Cloaks / WC
Fitted with a white suite comprising a WC and wash hand basin and window to the side.
First Floor Landing
With window to the side and giving access to the loft, all three bedrooms and the bathroom.
Bedroom One (15' 5'' x 8' 5'' (4.70m x 2.56m))
Window to the front and radiator.
Bedroom Two (15' 7'' x 8' 6'' (4.75m x 2.59m))
Window to the rear, fitted wardrobes and radiator.
Bedroom Three (7' 4'' x 6' 3'' (2.23m x 1.90m))
Window to the front and radiator.
Family Bathroom (6' 3'' x 9' 4'' (1.90m x 2.84m))
With white suite comprising panelled bath with electric shower over, WC, wash hand basin and radiator. Window to the rear.
Outside
Driveway
Block paved to the front of the property providing parking for up to two cars.
Rear Garden
Enclosed garden with access from the side, patio, borders and lawn area. Storage shed.
Directions
Manor Road can be accessed from either Burton Road in Gedling or from Station Road in Carlton approaching Carlton Station in Netherfield.
Anti Money Laundering Regulations
Under the Protecting Against Money Laundering and the Proceeds of Crime Act 2002, Johnsons and Partners require any successful purchasers proceeding with a purchase to provide two forms of identification i.E. Passport or photocard driving license and a recent utility bill. This evidence will be required prior to Johnsons and Partners instructing solicitors in the purchase or the sale of a property.
Agents Notes
Whilst every care has been taken to prepare the property particulars, they are for guidance purposes only and do not constitute any part of a contract. The measurements are approximate and are for general guidance purposes only. Whilst we try to ensure their accuracy, they should not be relied upon as exact measurements and potential interested parties are advised to re-check the measurements for accuracy.
Council Tax
Band B
Property Location
Marketed by Johnsons and Partners
Disclaimer Property descriptions and related information displayed on this page are marketing materials provided by Johnsons and Partners. estateagents365.uk does not warrant or accept any responsibility for the accuracy or completeness of the property descriptions or related information provided here and they do not constitute property particulars. Please contact Johnsons and Partners for full details and further information.


