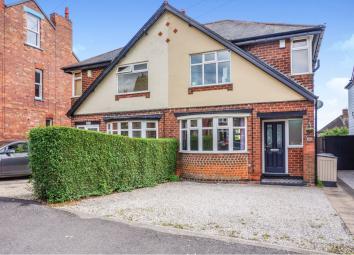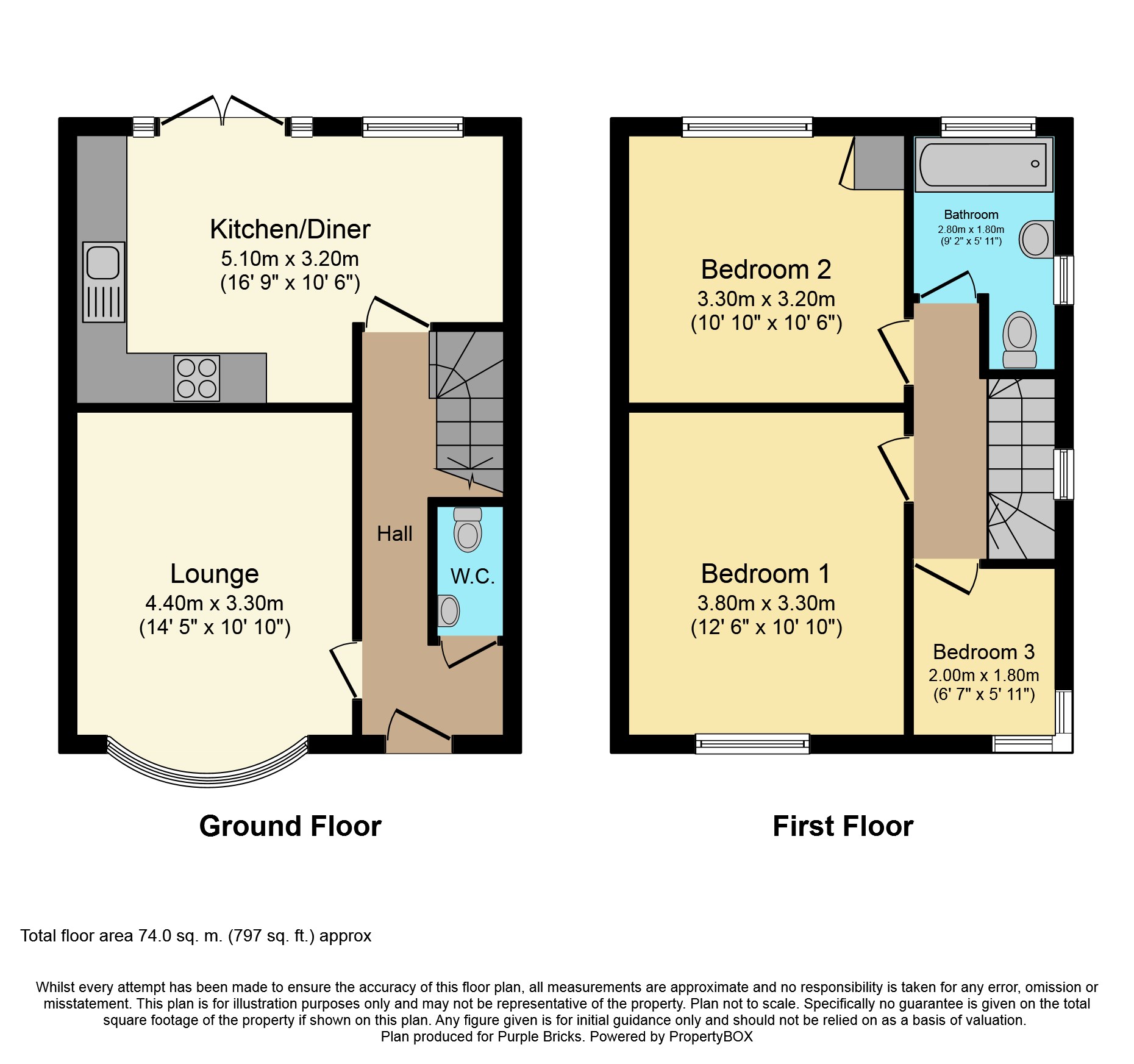Semi-detached house for sale in Nottingham NG3, 3 Bedroom
Quick Summary
- Property Type:
- Semi-detached house
- Status:
- For sale
- Price
- £ 220,000
- Beds:
- 3
- Baths:
- 1
- Recepts:
- 1
- County
- Nottingham
- Town
- Nottingham
- Outcode
- NG3
- Location
- Sandford Road, Mapperley NG3
- Marketed By:
- Purplebricks, Head Office
- Posted
- 2023-12-30
- NG3 Rating:
- More Info?
- Please contact Purplebricks, Head Office on 024 7511 8874 or Request Details
Property Description
A well-presented three bedroom traditional semi-detached family home which is situated within walking distance of Mapperley's amenities. There is lounge with a lovely bay fronted window, a modern kitchen/Diner, Ground Floor WC & bathroom as well as a good sized rear enclosed garden and drive. Viewings highly recommended.
Entrance Hall
The entrance hall has a window and door to the front aspect, wall mounted radiator and provides access to the accommodation.
Lounge
4.4 x .3.3 (14'5" x .10'9")
The lounge has a TV point, wall mounted radiator, and a bay window to the front aspect.
Kitchen/Diner
5.1 x 3.2 (16'8" x 10'5" )
Having a range of base and wall units, an integrated oven with gas hob and extractor fan, space for a fridge freezer, space for dishwasher, space for a washing machine, a sink and a half with mixer taps, space for a dining table, a window and French doors that lead to the rear of the property.
Downstairs Cloakroom
Fitted with a low level WC, hand basin, tiled splash backs, radiator and tiled flooring.
First Floor
Having a window to the side aspect and provides access to the first floor accommodation.
Bedroom One
3.8 x 3.3 (12'5" x 10'9" )
Having a double glazed window to the front aspect, wall mounted radiator and fitted carpet.
Bedroom Two
3.3 x 3.2 (10'9" x 10'5" )
Having a double glazed window to the rear aspect, wall mounted radiator, built in cupboard housing the combi boiler and fitted carpet.
Bedroom Three
2.0 1.8 (6'6" 5'10")
Having a double glazed window to the front aspect, wall mounted radiator and fitted carpet.
Bathroom
Fitted with a white suite comprising a low level flush WC, P shaped bath with over head shower, wash basin, heated towel rail and a double glazed window to the side aspect.
Outside
To the front of the property there is a gravel driveway with off street parking. To the rear there is a private enclosed garden with a grassed and gravel area with a range of plants and shrubs.
Property Location
Marketed by Purplebricks, Head Office
Disclaimer Property descriptions and related information displayed on this page are marketing materials provided by Purplebricks, Head Office. estateagents365.uk does not warrant or accept any responsibility for the accuracy or completeness of the property descriptions or related information provided here and they do not constitute property particulars. Please contact Purplebricks, Head Office for full details and further information.


