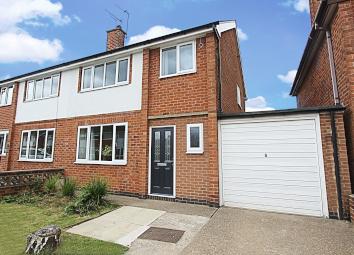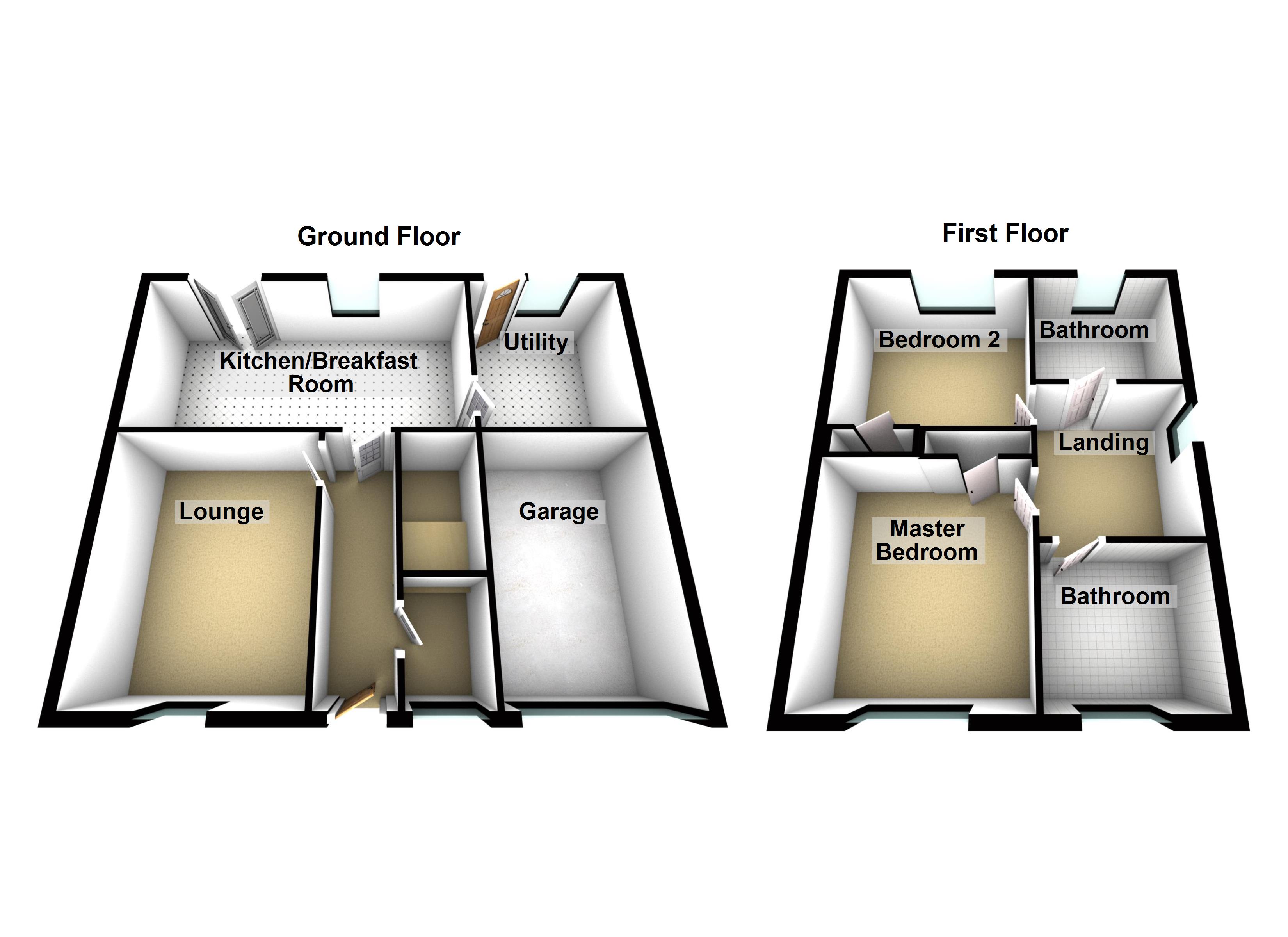Semi-detached house for sale in Nottingham NG15, 3 Bedroom
Quick Summary
- Property Type:
- Semi-detached house
- Status:
- For sale
- Price
- £ 210,000
- Beds:
- 3
- Baths:
- 2
- Recepts:
- 1
- County
- Nottingham
- Town
- Nottingham
- Outcode
- NG15
- Location
- Ascot Drive, Hucknall, Nottingham NG15
- Marketed By:
- Just Move Estate Agents
- Posted
- 2024-04-29
- NG15 Rating:
- More Info?
- Please contact Just Move Estate Agents on 01623 355630 or Request Details
Property Description
Entrance hall Enter through a newly fitted composite door in hallway. With new Karndean flooring, radiator to side, door leading to living room, kitchen/ breakfast room, stairs leading to upstairs accommodation. Door leading to downstairs WC. Spotlights to ceiling.
WC With Karndean flooring, radiator to side, low flush WC, sink in vanity unit with mixer tap. Tiled splash back, window to front. Eclectic box spotlights to ceiling.
Living room 10' 11" x 13' 5" (3.35m x 4.1m) Carpeted flooring, newly fitted window and radiator to front.
Kitchen breakfast room 18' 4" x 10' 0" (5.59m x 3.06m) With Karndean flooring, French doors and window. Radiator, island, laminated worktops, a range of new wall and base units, gas hob, electric oven, extractor fan, integrated dishwasher, integrated fridge, stainless steel sink with mixer tap's. Spotlights to ceiling.
Utility room 7' 9" x 7' 8" (2.38m x 2.34m) With space for washing machine and dryer. Door and window looking giving access to garden. Door to garage spotlights to ceiling.
Landing With carpeted flooring, spotlights to ceiling, loft hatch with loft ladders, fully boarded and insulated loft. Fire alarm and mains operated carbon dioxide alarms. Window to side.
Family bathroom 11' 9" x 8' 3" (3.60m x 2.54m) Three-piece bathroom suite comprising low flush WC, sink with mixer tap in vanity, tiled splashback, Altro flooring, chrome radiator to side. Walk-in shower with mains shower, rain mixer, fully tiled walls, spotlights to ceiling. Window to rear. Extractor fan.
Master bedroom 9' 11" x 11' 1" (3.04m x 3.39m) Newly fitted window and radiator to front. Fitted wardrobe to side.
Bedroom three 8' 0" x 7' 11" (2.44m x 2.43m) With newly fitted window and radiator to front. Carpeted flooring.
Bedroom two 6' 7" x 1026' 10" (2.03m x 313m) With carpeted flooring, fitted wardrobe to side and radiator. Newly fitted window to rear looking over garden.
Outside To the front of the property there is a laid to lawn garden and concreate driveway leading to the garage.
To the rear of the property there is an enclosed garden, with a patio, lawn and a range of plants, shrubs and raised bed.
Garage With up and over door power and electric.
Property Location
Marketed by Just Move Estate Agents
Disclaimer Property descriptions and related information displayed on this page are marketing materials provided by Just Move Estate Agents. estateagents365.uk does not warrant or accept any responsibility for the accuracy or completeness of the property descriptions or related information provided here and they do not constitute property particulars. Please contact Just Move Estate Agents for full details and further information.


