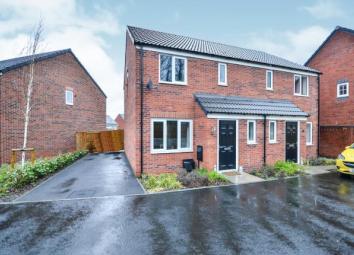Semi-detached house for sale in Nottingham NG15, 3 Bedroom
Quick Summary
- Property Type:
- Semi-detached house
- Status:
- For sale
- Price
- £ 170,000
- Beds:
- 3
- Baths:
- 1
- Recepts:
- 1
- County
- Nottingham
- Town
- Nottingham
- Outcode
- NG15
- Location
- Annesley Cutting, Annesley, Nottingham, Nottinghamshire NG15
- Marketed By:
- Bairstow Eves - Kirkby-In-Ashfield
- Posted
- 2024-04-15
- NG15 Rating:
- More Info?
- Please contact Bairstow Eves - Kirkby-In-Ashfield on 01623 355728 or Request Details
Property Description
Modern three bedroom semi detached house which is in a popular location. The home would be ideal for any growing family or first time buyer looking to get on the property ladder. The property is stunningly presented throughout and briefly comprises of; an entrance hall, downstairs WC, lounge, modern kitchen/diner which allows access to the garden. To the first floor is a family bathroom, three bedrooms with the master having an en-suite shower room. Outside to the front is a large drive which allows access for three cars. To the rear is a landscaped garden which mainly laid with slate, raised beds and a water feature. A viewing is highly recommended so please call today.
Semi detached house
Popular location
Three bedrooms
Off street parking for three cars
Master en-suite shower room
Modern kitchen/diner
Landscaped garden
A viewing is highly recommended
Entrance Hall4'4" x 10'10" (1.32m x 3.3m). Composite double glazed door.
WC3' x 5'10" (0.91m x 1.78m). Double glazed uPVC window. Radiator. Standard WC, porcelain sink.
Lounge12' x 14'1" (3.66m x 4.3m). Double glazed uPVC window. Radiator.
Kitchen Diner15'2" x 8'6" (4.62m x 2.6m). UPVC French double glazed door. Double glazed uPVC window. Radiator. Roll edge work surface, wall and base units, stainless steel sink, gas oven, electric hob, over hob extractor, space for washing machine.
Landing9'5" x 5'9" (2.87m x 1.75m).
Bedroom One11'9" x 9'2" (3.58m x 2.8m). Double glazed uPVC window. Radiator, built-in storage cupboard.
En-suite5'3" x 6'4" (1.6m x 1.93m). Double glazed uPVC window. Radiator. Standard WC, corner shower, porcelain sink.
Bedroom Two9'3" x 7'5" (2.82m x 2.26m). Double glazed uPVC window. Radiator.
Bedroom Three5'8" x 7'5" (1.73m x 2.26m). Double glazed uPVC window.
Bathroom5'6" x 5'9" (1.68m x 1.75m). Double glazed uPVC window. Radiator. Standard WC, panelled bath, shower over bath, porcelain sink.
Property Location
Marketed by Bairstow Eves - Kirkby-In-Ashfield
Disclaimer Property descriptions and related information displayed on this page are marketing materials provided by Bairstow Eves - Kirkby-In-Ashfield. estateagents365.uk does not warrant or accept any responsibility for the accuracy or completeness of the property descriptions or related information provided here and they do not constitute property particulars. Please contact Bairstow Eves - Kirkby-In-Ashfield for full details and further information.


