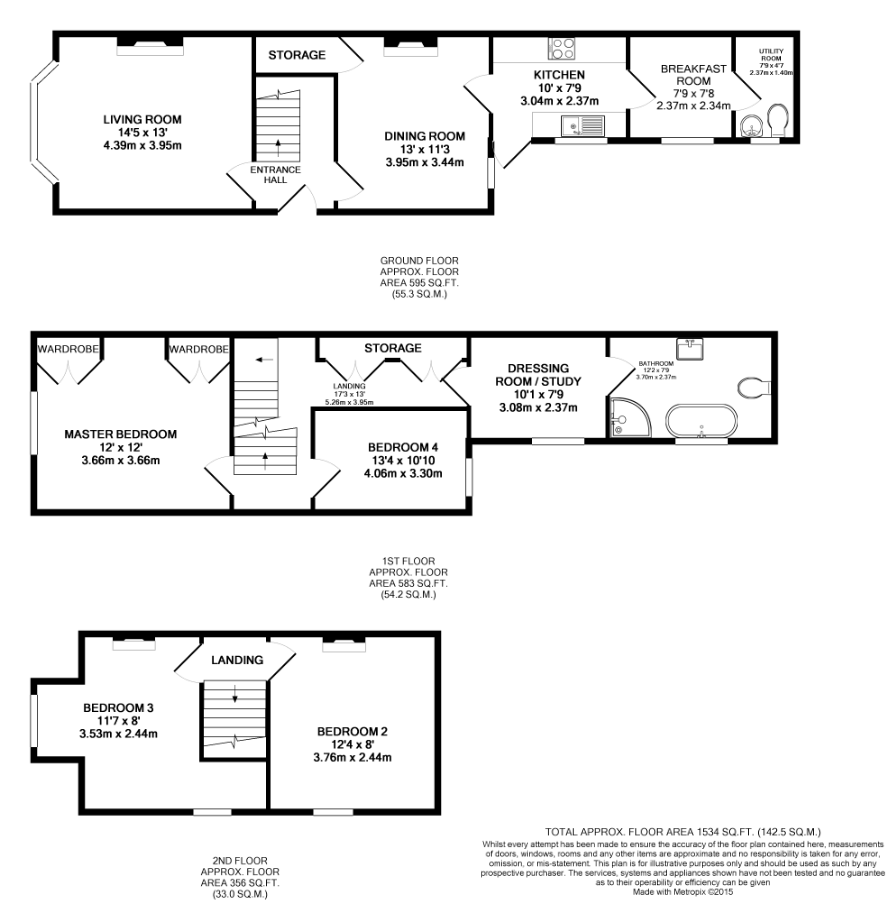Semi-detached house for sale in Nottingham NG13, 4 Bedroom
Quick Summary
- Property Type:
- Semi-detached house
- Status:
- For sale
- Price
- £ 310,000
- Beds:
- 4
- Baths:
- 1
- Recepts:
- 2
- County
- Nottingham
- Town
- Nottingham
- Outcode
- NG13
- Location
- Grantham Road, Bingham NG13
- Marketed By:
- Rex Gooding Town & Country Homes
- Posted
- 2018-11-29
- NG13 Rating:
- More Info?
- Please contact Rex Gooding Town & Country Homes on 01949 833061 or Request Details
Property Description
Summary
This period four bedroom semi detached property has been extended to the rear to form a sizeable family home. Located within easy walking distance of Bingham market square and associated amenities including supermarkets, banks, restaurants pubs and schools. With gas central heating and double glazing throughout the property consists of the following accommodation.
Ground Floor
Enter the property into the spacious entrance hall with solid oak flooring and feature staircase rising to the first floor. Leading from the hallway and is the large lounge area with feature cast iron Victorian fireplace, wooden flooring and bay window with views over the front aspect of the property. Also leading from the hallway is the spacious dining room again with wooden floors and feature fireplace the dining room also has an original pine cabinet and a large under stair cupboard. Leading from the dining room is the contemporary styled galley style kitchen with floor and wall mounted units with butler style sink with Victorian style mixer tap, electric oven and gas hob with extractor fan above and integrated dishwasher. Leading from the kitchen area is a third versatile reception room currently used as a breakfast room and utility / downstairs WC.
Upper Floors
To the first floor and accessed from a spacious landing area with built in storage cupboards the property has two double bedrooms the master of which has two built in wardrobes and views over the front aspect of the property. Also leading from the landing area is a dressing room / study area that leads on into the family bathroom with corner cubicle shower, roll top stand alone bath, pedestal wash basin and WC the bathroom.
To the second floor / loft conversion the property has two further generously proportioned double bedrooms.
Outside
To the exterior the property has a gravelled parking area with adjacent driveway providing double width car standing spaces to the front. The property has a delightful rear garden area with patio, planted borders and grassed area.
For room dimensions see flooplan
Property Location
Marketed by Rex Gooding Town & Country Homes
Disclaimer Property descriptions and related information displayed on this page are marketing materials provided by Rex Gooding Town & Country Homes. estateagents365.uk does not warrant or accept any responsibility for the accuracy or completeness of the property descriptions or related information provided here and they do not constitute property particulars. Please contact Rex Gooding Town & Country Homes for full details and further information.


