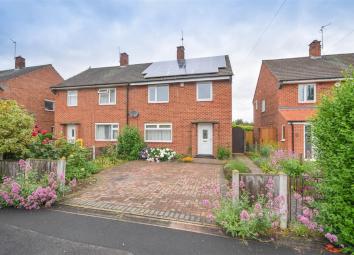Semi-detached house for sale in Nottingham NG12, 3 Bedroom
Quick Summary
- Property Type:
- Semi-detached house
- Status:
- For sale
- Price
- £ 245,000
- Beds:
- 3
- Baths:
- 1
- Recepts:
- 1
- County
- Nottingham
- Town
- Nottingham
- Outcode
- NG12
- Location
- Greenacre, Edwalton, Nottingham NG12
- Marketed By:
- Royston & Lund Estate Agents
- Posted
- 2024-03-04
- NG12 Rating:
- More Info?
- Please contact Royston & Lund Estate Agents on 0115 691 9612 or Request Details
Property Description
Guide price £245,000- £250,000
A well presented three bedroom semi detached property offering accommodation ready to move straight into. The current Vendor has redecorated and refurbished the property since ownership and is now being offered with no upward chain and located in the sought after area of Edwalton. The property offers excellent value accommodation located in excellent school catchment areas. An Ideal opportunity for a young family to move into catchment, great first time buy or perfect down size.
In brief the property comprises of; reception hall, lounge, dining kitchen with utility off, three well proportioned bedrooms, family bathroom, gardens to the front and rear with off street parking, double glazed and gas central heated.
Directions
From our office in West Bridgford take a right hand turning onto Gordon Road continuing onto Trevor Road, at the end of Trevor Road take a left hand turning onto Valley Road, at the crossroads take a right hand turning onto Alfred Road, continuing straight over at the roundabout, take a right hand turning onto Woodview and then a right hand tuning onto Greenacre, follow the road round where the property can be found situated on the right hand side notifiable by our For Sale board.
Accommodation
With UPVC front entrance door opening to;
Entrance Hall
With wood laminate flooring, radiator, under stairs storage cupboard, opaque double glazed window to the side elevation, coat hooks and doors opening to;
Lounge (4.32m x 3.63m (14'2" x 11'11"))
With double glazed window to the front elevation, radiator, TV point, cable point, phone point, chimney breast with recess and space for electric fire.
Dining Kitchen (3.05m x 4.52m (10" x 14'10"))
With a range of high gloss wall and base units with work surface incorporating stainless steel one and a half sink unit with chrome mixer, set below a double glazed window which offers views over the rear garden, there is a work top return splash back and tiled splash back above a ceramic four ring hob with a glass extractor fan, stainless steel oven, integrated fridge, integrated dishwasher, porcelain tiled floor, further double glazed window to the rear elevation, radiator, pantry with built in meat shelf and opaque window to the side elevation, recess spot lighting and door which opens to;
Utlity (1.63m x 2.29m (5'4" x 7'6"))
With plumbing for washing machine and dryer below, space for fridge freezer, built in shelving, opaque double glazed window and door which steps out to the rear garden and door giving access to built in storage cupboard.
First Floor Landing Area
With double glazed opaque window to the side elevation, loft hatch which gives access to the roof void, airing cupboard which houses the combination boiler and doors which open to;
Bedroom 1 (3.05m x 3.78m (10" x 12'5"))
With double glazed window to the rear elevation offering views over the rear garden, brushed steel sockets and fittings, built in storage cupboard, power point and TV point for flat screen wall mounted television.
Bedroom 2 (3.15m x 2.95m (10'4" x 9'8"))
With double glazed window to the front elevation, radiator and two built in storage cupboards.
Bedroom 3 (3.28m x 2.24m (10'9" x 7'4"))
L Shaped Room.
With double glazed window to the front elevation and radiator.
Family Bathroom
Fitted with a three piece white suite comprising of; low flush WC, pedestal wash hand basin with chrome mixer, panelled bath with glass shower screen, mains fed shower over, chrome sockets and fittings, opaque double glazed window to the side and rear elevation, recess spot lighting and ceramic tiled floor.
Outside
To the front of the property there is a fenced front boundary and a wrought iron gate leading to a path giving access to the front door. The front is laid to low maintenance with a block paved driveway which offers parking for cars and there is well stocked borders with a variety of trees and shrubs. The pathway continues to the side which leads to gated access to the rear.
To the rear of the property there is a path continuing across the rear of the property, the majority is laid to lawn with further well stocked borders with a variety of trees and shrubs with a raised decked area to the rear. Included is a wooden shed upon a hard standing after. The property has outside lighting and an outside tap.
Services
Gas, electricity, water and drainage are connected.
Council Tax Band
The local authority have advised us that the property is in council tax band B which, currently incurs a charge of £1,525.61.
Prospective purchasers are advised to confirm this.
Property Location
Marketed by Royston & Lund Estate Agents
Disclaimer Property descriptions and related information displayed on this page are marketing materials provided by Royston & Lund Estate Agents. estateagents365.uk does not warrant or accept any responsibility for the accuracy or completeness of the property descriptions or related information provided here and they do not constitute property particulars. Please contact Royston & Lund Estate Agents for full details and further information.


