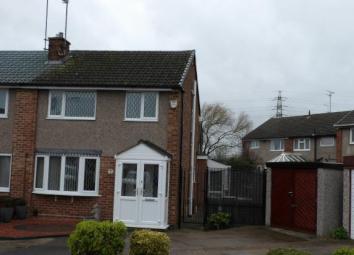Semi-detached house for sale in Nottingham NG11, 4 Bedroom
Quick Summary
- Property Type:
- Semi-detached house
- Status:
- For sale
- Price
- £ 235,000
- Beds:
- 4
- Baths:
- 1
- Recepts:
- 2
- County
- Nottingham
- Town
- Nottingham
- Outcode
- NG11
- Location
- Ashwick Close, Clifton, Nottingham, Nottinghamshire NG11
- Marketed By:
- Bairstow Eves - Clifton
- Posted
- 2024-04-26
- NG11 Rating:
- More Info?
- Please contact Bairstow Eves - Clifton on 0115 774 8822 or Request Details
Property Description
Extended Four bedroom semi detached house which would be an ideal family home. The property benefits from a rear extension, superb fitted kitchen, gas central heating, double glazing, cavity wall, new soffits and fascias in 2018, driveway and detached garage. The accommodation comprises, Storm porch, entrance hall, bathroom, lounge, dining room, fitted kitchen, stairs to landing, four bedrooms. Gardens to the front, side and rear. Driveway and garage. Viewing A must!
Extended Semi Detached House
Four Bedrooms
Lounge and Dining Room
Fitted Kitchen
Re Fitted Bathroom
Gas Central Heating
Double Glazing
Cul De Sac Location
Ideal Family Home
Storm Porch4'9" x 3'3" (1.45m x 1m). UPVC French double glazed doors, double power point, motion sensor lighting.
Entrance Hall UPVC double glazed door. Radiator with cover, laminate flooring, stairs to landing.
Bathroom6'5" x 10'2" (1.96m x 3.1m). Double glazed uPVC window with obscure glass facing the side. Heated towel rail, tiled walls. White bathroom suite comprising low level WC, panelled bath, shower over bath, vanity unit, extractor fan, mirror with lighting, shaving point.
Lounge10'9" x 12'2" (3.28m x 3.7m). Double glazed uPVC bow window facing the front. Radiator, original coving, laminate flooring, archway to dining room.
Dining Room10'9" x 8' (3.28m x 2.44m). UPVC French double glazed doors to rear gardens. Radiator, original coving.
Kitchen10'1" x 7'2" (3.07m x 2.18m). UPVC side double glazed door leading to Utility room. Double aspect double glazed uPVC windows facing the rear and side. Radiator, part tiled walls. Roll edge work surface, wall, base and drawer units, one and a half bowl sink, electric oven, electric hob, over hob extractor, built in fridge freezer, down lighters.
Utility3'2" x 7'2" (0.97m x 2.18m). UPVC front double glazed door. Double glazed uPVC window facing the side. Roll edge work surface, space for washing machine.
Landing Double glazed uPVC window facing the side. Carpeted flooring, loft access with pull down ladder. The loft is boarded with light and power, wall mounted boiler.
Bedroom One10'2" x 11'1" (3.1m x 3.38m). Double bedroom; double glazed uPVC window facing the front. Radiator, carpeted flooring, fitted wardrobes with mirrored doors, shelving and drawers.
Bedroom Two10'2" x 9'8" (3.1m x 2.95m). Double bedroom; double glazed uPVC window facing the rear. Radiator, built-in airing cupboard.
Bedroom Three6'4" x 8' (1.93m x 2.44m). Single bedroom; double glazed uPVC window facing the front. Radiator, laminate flooring, built-in storage cupboard.
Bedroom Four6'4" x 6'8" (1.93m x 2.03m). Single bedroom; double glazed uPVC window facing the rear. Radiator, laminate flooring.
Outside Front Garden comprising ornamental paved area, red chippings. Side garden with blue chippings, secure gated access, plants, beds and borders. Enclosed rear gardens comprising paved patio, lawn, beds, borders. To the front there is Driveway leading to a detached garage double doors, light and power, personal door.
Property Location
Marketed by Bairstow Eves - Clifton
Disclaimer Property descriptions and related information displayed on this page are marketing materials provided by Bairstow Eves - Clifton. estateagents365.uk does not warrant or accept any responsibility for the accuracy or completeness of the property descriptions or related information provided here and they do not constitute property particulars. Please contact Bairstow Eves - Clifton for full details and further information.


