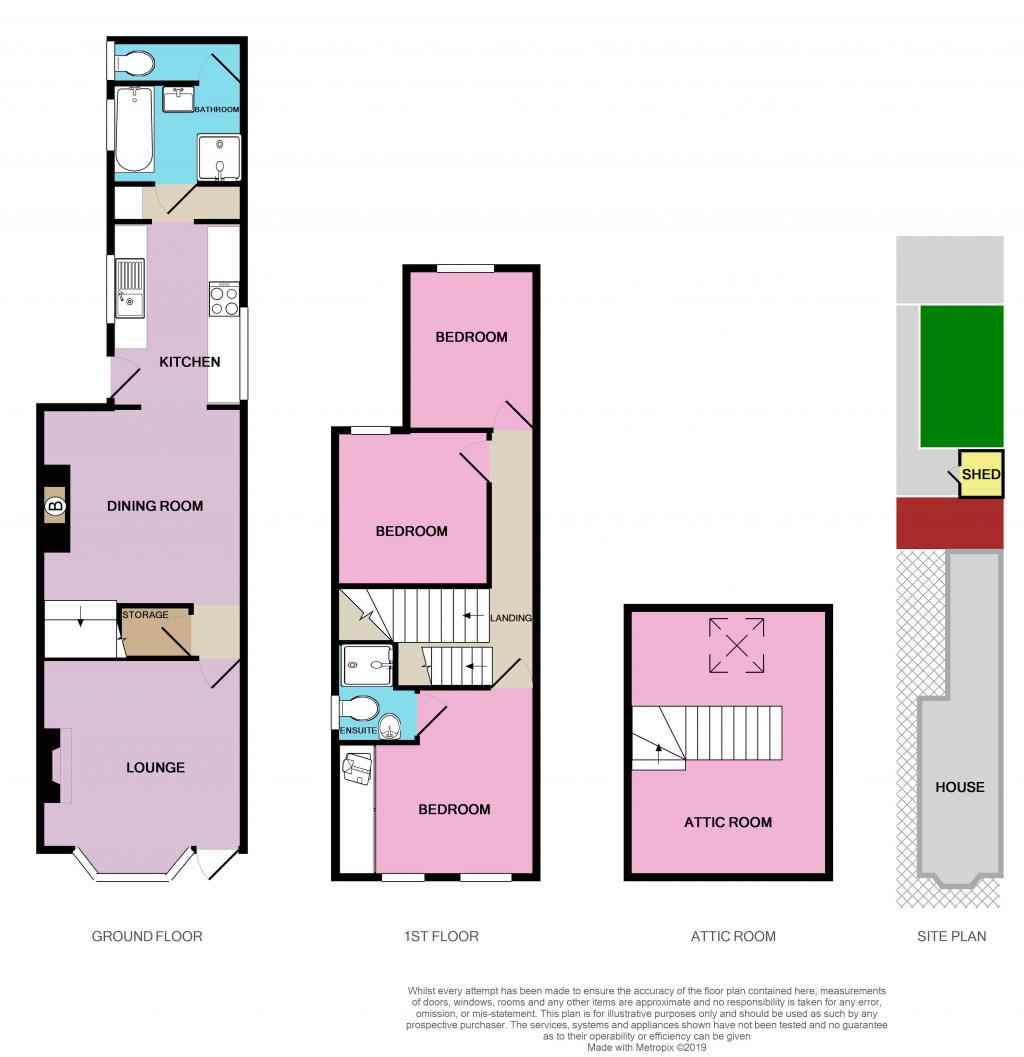Semi-detached house for sale in Nottingham NG10, 3 Bedroom
Quick Summary
- Property Type:
- Semi-detached house
- Status:
- For sale
- Price
- £ 175,000
- Beds:
- 3
- Baths:
- 2
- Recepts:
- 2
- County
- Nottingham
- Town
- Nottingham
- Outcode
- NG10
- Location
- Myrtle Avenue, Long Eaton, Nottingham NG10
- Marketed By:
- EweMove Sales & Lettings - Beeston & Long Eaton
- Posted
- 2024-03-31
- NG10 Rating:
- More Info?
- Please contact EweMove Sales & Lettings - Beeston & Long Eaton on 0115 774 8783 or Request Details
Property Description
Guide Price: £175,000 - £180,000. Take a look at this stunning 3 Bedroom Semi-Detached family home, offering a fantastic amount of living space. Positioned just off Tamworth Road, this property is ideally placed within walking distance of Long Eaton Train Station and easy access to A52 and M1 Motorway.
This tastefully presented home has been lovingly looked after, offering practical, spacious accommodation and a huge rear garden. Grasp your opportunity and become the lucky new purchaser of this lovely home.
The downstairs is beautifully appointed encompassing an impressively spacious lounge area, benefitting from tall, coved ceilings and large windows to the front. The inner lobby then leads to a lovely dining room, which again provides ample space for a family to enjoy. Beyond this room lies the kitchen, which is finished to an excellent standard, with a range of modern units and integrated appliances it is smart, stylish and functional. The ground floor also boasts a three piece bathroom suite along with a WC beyond, which are once again immaculate.
Lined with a range of fitted wardrobes, the master bedroom is cosy while also generously sized, fully equipped with it's own en-suite. There are also two further good sized bedrooms (both of which could house double beds) with views to the rear. If that wasn't enough there is a fully converted attic space, this could easily be converted into an alternative bedroom (subject to planning), a fantastic use of the space available.
The property is in a great location for a family, with Long Eaton Secondary School within close proximity (Dovedale Primary is also nearby as is Brooklands Junior School), as well as excellent local amenities such as West Park Leisure Centre and Trent Lock. Long Eaton Train Station is a 5 minute walk away and the M1 and A50 are a 10 minute drive away for commuting. East Midlands Airport is also close just a short bus ride away.
All in all this property offers a tremendous amount at a tremendous price, call us now 24/7 or book a viewing instantly online today!
This property includes:
- Lounge
3.64m x 3.95m (14.3 sqm) - 11' 11" x 12' 11" (154 sqft)
UPVC double glazed bay window to front, composite door to front, carpeted, cover ceiling, radiator, gas fireplace (serviced in March) - Inner Lobby
with understairs storage cupboard, into: - Dining Room
3.95m x 3.6m (14.2 sqm) - 12' 11" x 11' 9" (153 sqft)
laminate flooring, radiator, radiator, cupboard housing combo boiler (fitted in March 2019 with 7 year warranty), access to first floor, UPVC double glazed window to rear, under stairs storage cupboard, open plan archway to: - Kitchen
2.45m x 2.77m (6.7 sqm) - 8' x 9' 1" (73 sqft)
lines with a range of modern wall and base units with rolled edge worktops over, inset sink unit, inset oven/hob with extractor fan over, tiled splash backs, UPVC double glazed window and door to side, tiled flooring - Bathroom
with three piece suite comprising of panelled bath, wash basin with fitted units under, shower cubicle with electric shower over, tiled flooring, chrome heated towel rack, frosted UPVC double glazed window to side, extractor fan. There is also a separate room beyond which houses a low flush WC with chrome heated towel rack, frosted UPVC double glazed window to side - Landing
carpeted, access to attic room - Bedroom 1
3.66m x 3.93m (14.3 sqm) - 12' x 12' 10" (154 sqft)
carpeted, radiator, UPVC double glazed windows to front, fitted wardrobes - Ensuite
with three piece suite comprising of wash basin, low flush wc, shower cubicle, tiled walls and flooring, chrome heated towel rack, frosted window to side - Bedroom 2
3.03m x 2.74m (8.3 sqm) - 9' 11" x 8' 11" (89 sqft)
carpeted, radiator, storage cupboard, UPVC double glazed window to rear - Bedroom 3
2.94m x 2.48m (7.2 sqm) - 9' 7" x 8' 1" (78 sqft)
carpeted, radiator, UPVC double glazed window to rear - Attic
3.92m x 5.3m (20.7 sqm) - 12' 10" x 17' 4" (223 sqft)
carpeted, eaves storage, radiator, double glazed velux window to rear - Rear Garden
larger than average, attractive rear garden predominantly laid to lawn with x2 patio and decking areas, lined with a range of mature plants and shrubs, timber shed, gated side access to front of property
Please note, all dimensions are approximate / maximums and should not be relied upon for the purposes of floor coverings.
Additional Information:
Marketed by EweMove Sales & Lettings (Beeston & Long Eaton) - Property Reference 24021
Property Location
Marketed by EweMove Sales & Lettings - Beeston & Long Eaton
Disclaimer Property descriptions and related information displayed on this page are marketing materials provided by EweMove Sales & Lettings - Beeston & Long Eaton. estateagents365.uk does not warrant or accept any responsibility for the accuracy or completeness of the property descriptions or related information provided here and they do not constitute property particulars. Please contact EweMove Sales & Lettings - Beeston & Long Eaton for full details and further information.


