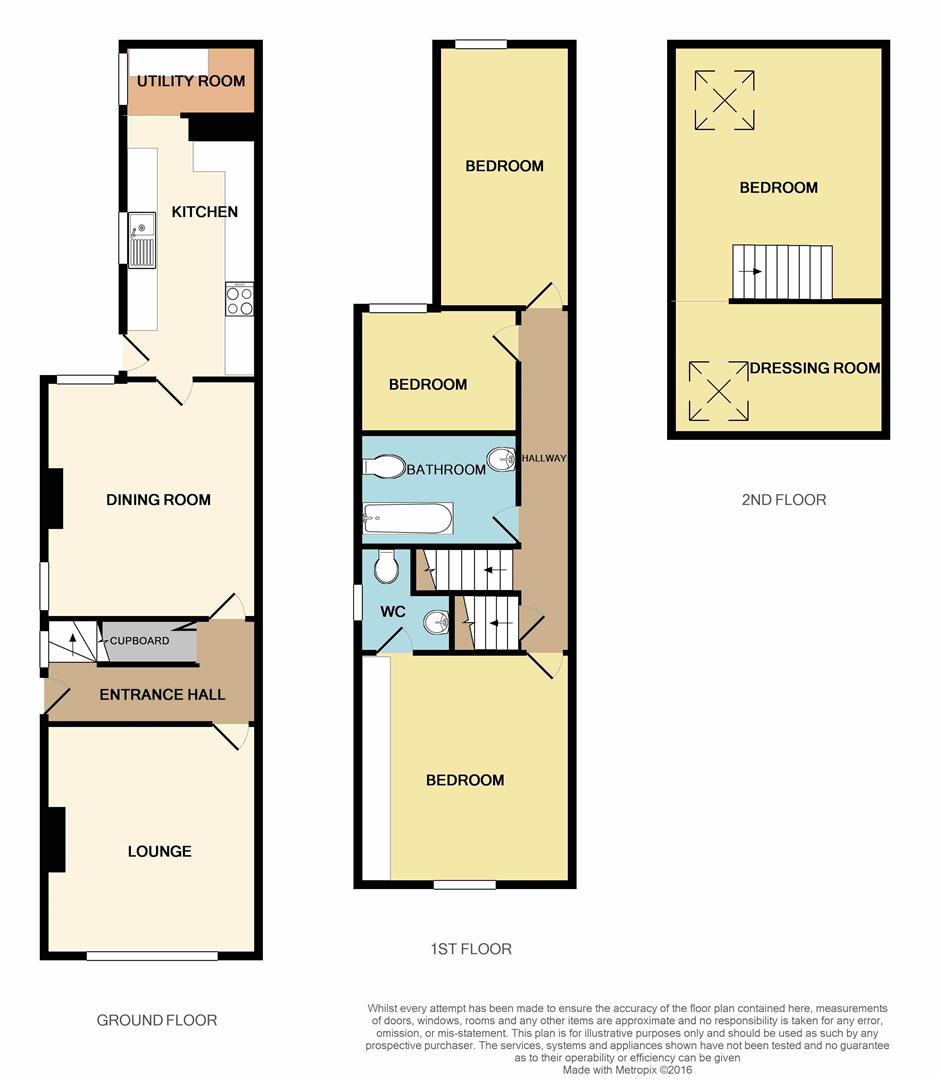Semi-detached house for sale in Nottingham NG10, 3 Bedroom
Quick Summary
- Property Type:
- Semi-detached house
- Status:
- For sale
- Price
- £ 197,500
- Beds:
- 3
- Baths:
- 2
- Recepts:
- 2
- County
- Nottingham
- Town
- Nottingham
- Outcode
- NG10
- Location
- College Street, Long Eaton, Nottingham NG10
- Marketed By:
- Robert Ellis - Long Eaton
- Posted
- 2023-11-12
- NG10 Rating:
- More Info?
- Please contact Robert Ellis - Long Eaton on 0115 774 0117 or Request Details
Property Description
A traditional semi detached house with three bedrooms plus loft room with dressing area. GCH and dg. Spacious and well presented, two receptions, three bedrooms, en-suite and bathroom. Off road parking.
A spacious three bedroom semi detached property with A loft conversion!
Robert Ellis are delighted to bring to the market a traditional three bedroom semi detached property that offers spacious accommodation with a loft room with a loft room on the second floor with dressing area. The property has been well maintained by the current owners having had the majority of the windows replaced and re-decorated throughout and having new floor coverings. An early viewing comes highly recommended in order to appreciate all that is on offer.
The property derives the benefit of gas central heating and double glazing and briefly comprises a spacious hallway with balustrade staircase, lounge, dining room with two windows giving it a light and airy feel, kitchen and utility room. To the first floor there are three bedrooms and a bathroom, the second floor having a loft room which has been split into two and is currently used as a bedroom and dressing room. Outside there is a block paved forecourt and to the rear a low maintenance garden.
The property is within easy reach of all the shopping facilities provided by Long Eaton town centre which includes the Asda and Tesco superstores along with numerous other retail outlets, within walking distance there are schools for all ages, healthcare and sports facilities which includes the West Park Leisure Centre and adjoining playing fields and excellent transport links include J25 of the M1, East Midlands Airport, Long Eaton station and the A52 and other main roads, all of which provide good access to Nottingham, Derby and other East Midlands towns and cities.
Entrance Hall
Composite side entrance door, UPVC double glazed window to the side, stairs to the first floor with balustrade staircase, coving to the ceiling, laminate flooring, door to understairs storage cupboard, radiator and doors to:
Lounge (3.91m x 3.78m approx (12'10 x 12'5 approx))
UPVC double glazed window to the front, radiator, coving to ceiling, ceiling rose, gas fire with 'Adam' style surround.
Dining Room (4.06m x 3.63m approx (13'4 x 11'11 approx))
UPVC double glazed windows to the side and rear, radiator, laminate flooring and open to:
Kitchen (4.06m x 2.34m approx (13'4 x 7'8 approx))
Wall, base and drawer units with work surfaces above, space for gas cooker, appliance space, plumbing for automatic washing machine, gas central heating boiler, stainless steel sink, drainer and waste unit, tiled walls and splashbacks, coving to the ceiling, radiator, UPVC double glazed window to the side and rear exit door. Archway through to:
Utility Room
UPVC double glazed window to the side, plumbing for washing machine, point for fridge freezer, coving to the ceiling and wall mounted shelving.
First Floor Landing
With doors to:
Bedroom 1 (4.19m x 3.63m approx (13'9 x 11'11 approx))
UPVC double glazed window to the front, radiator, coving to the ceiling and door to:
En-Suite
Low flush w.C., wash hand basin with vanity cupboard under, UPVC double glazed window to the side.
Bedroom 2 (4.19m x 2.34m approx (13'9 x 7'8 approx))
UPVC double glazed window to the rear and radiator.
Bedroom 3 (2.72m x 2.34m approx (8'11 x 7'8 approx))
UPVC double glazed window to the rear and radiator.
Bathroom
Three piece suite comprising bath with electric shower over and glass shower screen to the side, tiled walls and splashbacks, wash hand basin, low flush w.C., UPVC double glazed window to the side.
Second Floor
Loft Room (6.63m x 3.63m approx (21'9 x 11'11 approx))
This room has been split into two, one side is currently used as a bedroom having a Velux roof window, recessed spotlights and electric storage heater and the second part being used as a dressing area with Velux window to the front, laminate flooring and spotlights.
Outside
To the front of the property there is off street parking in the form of a driveway and a block paved pathway leading down the side of the property to the rear garden. The rear garden is low maintenance having a patio area leading to the lawn, timber garden shed and all privately enclosed with wall and fenced boundaries.
Directions
Proceed out of Long Eaton along Derby Road and turn right onto College Street where the property can be found on the right as identified by our 'for sale' board.
5047AMEC
A semi detached property offering three bedrooms plus loft room
Property Location
Marketed by Robert Ellis - Long Eaton
Disclaimer Property descriptions and related information displayed on this page are marketing materials provided by Robert Ellis - Long Eaton. estateagents365.uk does not warrant or accept any responsibility for the accuracy or completeness of the property descriptions or related information provided here and they do not constitute property particulars. Please contact Robert Ellis - Long Eaton for full details and further information.


