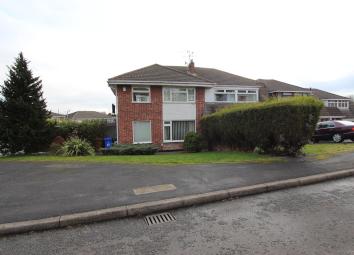Semi-detached house for sale in Nottingham NG10, 3 Bedroom
Quick Summary
- Property Type:
- Semi-detached house
- Status:
- For sale
- Price
- £ 175,000
- Beds:
- 3
- Baths:
- 1
- Recepts:
- 1
- County
- Nottingham
- Town
- Nottingham
- Outcode
- NG10
- Location
- Mountfield Avenue, Sandiacre NG10
- Marketed By:
- Belvoir - Nottingham South West
- Posted
- 2024-05-15
- NG10 Rating:
- More Info?
- Please contact Belvoir - Nottingham South West on 0115 774 8472 or Request Details
Property Description
This three bedroom semi-detached property is situated in the popular area of Sandiacre, it is close to local amenities including bus routes to Nottingham and Derby. The property is double glazed and has gas central heating throughout. Along with benefiting from front and rear gardens this property also has a separate garage and parking space.
The property comprises -
Entrance Hallway – 1.83m x 4.15m (6’’ x 13’7’’) - UPVC door leading to entrance hallway with neutral décor and laminate flooring, under stair storage space, radiator and window to side.
Kitchen – 2.56m x 3.29m (8’5’’ x 10’9’’) - Floor and wall mounted units, stainless sink with mixer tap and drainer, integrated cooker and hob with extractor fan above, window to rear, neutral décor and grey wood effect laminate flooring.
Lounge/diner- 3.47m x 7.54m (11’4’’ x 24’9’’) - Feature gas fire with wooden surround, patio doors to the rear, six wall mounted lights, neutral decor and carpet and window to front.
Stairs and landing - Neutral décor and carpet, frosted window to side
Bathroom – 1.84m x 2.31m (6’’1’’ x 7’7’’) - Panelled bath with wall mounted mains fed shower over, wash hand basin, W/C, heated towel rail, spotlights to ceiling, window to rear, neutral décor and laminate flooring.
Bedroom One – 3.51m x 4.09m (11’6’’ x 13’5’’) - Neutral décor and carpet, radiator and window to front.
Bedroom Two – 3.49m x 3.21m (11’6’’ x 10’6’’) - Neutral décor and carpet, radiator and window to rear.
Bedroom Three – 1.79m x 2.50m (5’’10 x 8’2’’) - Neutral décor and carpet, window to front and side.
To the front of the property is a lawn area and a paved pathway to front door.
To the rear of the property is a large decking area from patio doors leading to lawn and paved patio area housing shed.
To the rear of the property is a garage and parking space.
This is a leasehold property. Please note information with regards to the lease is provided from the vendor.
Potential buyers should ask their solicitors to check the terms of the lease.
Lease expiry date: 2960
Service Charge : N/A
Ground Rent :£20.00 annually
These amounts are reviewed annually and could be subject to change.Please call us now for a viewing !
Every care has been taken with the preparation of these particulars but complete accuracy cannot be guaranteed. If there is any point, which is of great importance to you, please obtain professional confirmation. Alternatively, we will be pleased to check the information for you. These particulars do not from a contract or part of a contract.
Please call us now for a viewing !
Every care has been taken with the preparation of these particulars but complete accuracy cannot be guaranteed. If there is any point, which is of great importance to you, please obtain professional confirmation. Alternatively, we will be pleased to check the information for you. These particulars do not from a contract or part of a contract.
Property Location
Marketed by Belvoir - Nottingham South West
Disclaimer Property descriptions and related information displayed on this page are marketing materials provided by Belvoir - Nottingham South West. estateagents365.uk does not warrant or accept any responsibility for the accuracy or completeness of the property descriptions or related information provided here and they do not constitute property particulars. Please contact Belvoir - Nottingham South West for full details and further information.


