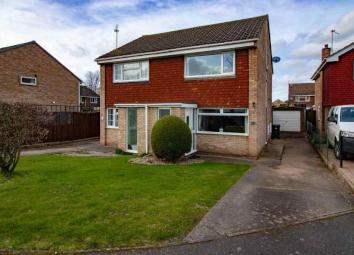Semi-detached house for sale in Nottingham NG10, 2 Bedroom
Quick Summary
- Property Type:
- Semi-detached house
- Status:
- For sale
- Price
- £ 155,000
- Beds:
- 2
- Baths:
- 1
- Recepts:
- 1
- County
- Nottingham
- Town
- Nottingham
- Outcode
- NG10
- Location
- Peakdale Close, Long Eaton, Nottingham NG10
- Marketed By:
- EweMove Sales & Lettings - Beeston & Long Eaton
- Posted
- 2019-04-01
- NG10 Rating:
- More Info?
- Please contact EweMove Sales & Lettings - Beeston & Long Eaton on 0115 774 8783 or Request Details
Property Description
Guide price £155-160,000 This 2-bed semi on the popular Dales Estate is an ideal home for a first time buyers getting on to the ladder, or downsizers moving back down. It has a detached garage, driveway, garden, two double bedrooms, and is situated at the end of a quiet cul-de-sac.
Entry to the property is via a secure UPVc door which leads into an entrance porch perfect to keep shoes and coats out of the front room. The main living area beyond is an inviting lounge/diner with a modern kitchen beyond, equipped with underfloor heating which proves vital particularly in the colder months! On the first floor there are two good sized double bedrooms, along with a family bathroom.
The house is nestled towards the very end of a quiet cul-de-sac, and is set back from the road by a front garden with a paved driveway. At the end of the driveway is a detached single garage, which means there is plenty of off-road parking space! Next to the garage is a gate which leads into the enclosed rear garden, which has a lawn, decking area and patio area.
The Dales estate is a popular part of Long Eaton - in the catchment area of Dovedale Primary school, and a good location for commuting. Long Eaton train station is close by, and it is easy to get to the M1, A52 and A50 from here.
This home includes:
- Porch
Entrance porch, with a UPVc front door, radiator, and laminate flooring. - Lounge Diner
3.96m x 5.3m (20.9 sqm) - 12' 11" x 17' 4" (225 sqft)
Has laminate flooring, with radiator and ceiling spotlights, with a UPVc double glazed window to the front aspect. - Kitchen
3.96m x 2.74m (10.8 sqm) - 12' 11" x 8' 11" (116 sqft)
Tiled flooring with underfloor heating, UPVc double glaze window at the rear plus UPVc door to the rear leading onto the garden. There are matching wall and base units with rolled edge worktops over, including an inset sink/drainer, built in gas hob and electric oven/grill with cooker hood over. There is also space and plumbing for a washing machine and a dishwasher. - Landing
Carpeted flooring with loft access. - Bedroom (Double)
3.96m x 2.75m (10.8 sqm) - 12' 11" x 9' (117 sqft)
Double bedroom, carpeted, with UPVc double glazed window to the rear aspect and a radiator, with a built in storage cupboard over the stairs. - Bedroom (Double)
3.94m x 2.92m (11.5 sqm) - 12' 11" x 9' 6" (123 sqft)
Another double bedroom, carpeted, with UPVc double glazed window to the front aspect and a radiator. - Bathroom
2.42m x 1.45m (3.5 sqm) - 7' 11" x 4' 9" (37 sqft)
Has laminate flooring, with UPVc double glazed window to the side aspect, and contains a ceramic washbasin, panel bath with mixer shower, and a low-level flush WC. - Garage
Has concrete floor, roller door to the front and has power. - Rear Garden
Enclosed by timber fencing to either side and a wall at the back, with access via a wooden gate at the side. It has a patio area, lawn and a decking area at the rear of the garden with mature trees and shrubs. - Front Garden
Front garden with lawn and shrubs and concrete driveway running along the length of the side of the property with space to park up to three cars off road.
Please note, all dimensions are approximate / maximums and should not be relied upon for the purposes of floor coverings.
Marketed by EweMove Sales & Lettings (Beeston & Long Eaton) - Property Reference 22457
Property Location
Marketed by EweMove Sales & Lettings - Beeston & Long Eaton
Disclaimer Property descriptions and related information displayed on this page are marketing materials provided by EweMove Sales & Lettings - Beeston & Long Eaton. estateagents365.uk does not warrant or accept any responsibility for the accuracy or completeness of the property descriptions or related information provided here and they do not constitute property particulars. Please contact EweMove Sales & Lettings - Beeston & Long Eaton for full details and further information.


