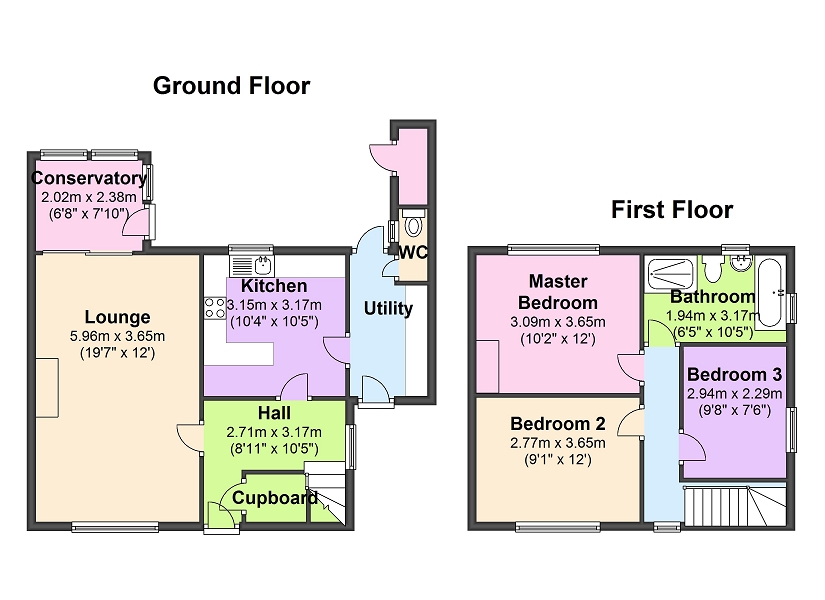Semi-detached house for sale in Northwich CW8, 3 Bedroom
Quick Summary
- Property Type:
- Semi-detached house
- Status:
- For sale
- Price
- £ 149,950
- Beds:
- 3
- Baths:
- 1
- Recepts:
- 1
- County
- Cheshire
- Town
- Northwich
- Outcode
- CW8
- Location
- Astbury Drive, Barnton, Northwich, Cheshire. CW8
- Marketed By:
- Bowyer Estates Ltd
- Posted
- 2019-03-22
- CW8 Rating:
- More Info?
- Please contact Bowyer Estates Ltd on 01606 622800 or Request Details
Property Description
Bowyer Estates are delighted to offer to the market, this lovely three bedroom semi detached house, which is located in the popular village of Barnton and would ideally suit a first time buyer, growing family or those downsizing.
Having undergone a full modernisation just 3years ago, the property had a new boiler, full rewire, double glazing, floor coverings, four piece bathroom suite and modern white high gloss kitchen.
The property offers accommodation over two floors, which in brief comprises; entrance hall, lounge with feature electric fire, conservatory, modern kitchen with white high gloss fronts, oven and hob, utility and WC and to the first floor at three double bedrooms and a modern four piece bathroom suite.
Externally, there is a landscaped garden to the front with driveway parking and lawned area and to the rear is an enclosed garden with lawned area, patio and outbuilding.
Hallway
Accessed via a composite front door. With UPVc double glazed window to the side, dark wood flooring, painted walls, designer white tall radiator, under stairs storage cupboard and stairs to the first floor.
Living/Dining Room (19' 7" Max x 12' 0" Max or 5.96m Max x 3.65m Max)
With a UPVc double glazed window to the front and UPVc double glazed sliding doors to the conservatory. Grey carpet, Grey painted walls, polished chrome sockets & switches, two designer wall mounted tall radiators, slate hearth, wood beam lintel and feature electric Dimplex Stockbridge Stove with remote.
Conservatory (6' 8" Max x 7' 10" Max or 2.02m Max x 2.38m Max)
Of UPVc construction with floor to ceiling windows, door to the rear, fitted Venetian blinds and dark wood flooring.
Kitchen (10' 8" Max x 10' 4" Max or 3.25m Max x 3.16m Max)
Fitted with a selection of base units, including a tall larder cupboard with white high gloss fronts and soft close finish. UPVc double glazed window to the rear and double glazed door to the utility, white work top with matching up stands, central heating plinth heater, black ’New World’ oven & halogen hob, black ceramic sink with mixer taps over, integrated extractor hood above hob and splash back behind, white painted walls and dark wood floor.
Utility Room (9' 2" Max x 5' 8" Max or 2.80m Max x 1.73m Max)
With wooden doors to the front & rear, work top, built in base unit, wet wall panelling and space and plumbing for a washing machine and tumble dryer.
Toilet
With a UPVc double glazed window to the rear, low level WC, wash hand basin and wet wall panelling.
Landing
With a UPVc double glazed window to the front, painted walls, grey carpet, loft hatch and doors to all rooms.
Master Bedroom (10' 2" Max x 12' 0" Max or 3.11m Max x 3.66m Max)
With a UPVc double glazed window to the rear, painted walls, radiator and grey carpet.
Bedroom 2 (9' 1" Max x 12' 0" Max or 2.77m Max x 3.66m Max)
With a UPVc double glazed window to the front, painted walls, radiator and grey carpet.
Bedroom 3 (9' 7" Max x 7' 1" Max or 2.93m Max x 2.15m Max)
With a UPVc double glazed window to the side, painted walls, radiator and grey carpet.
Bathroom (6' 5" Max x 10' 4" Max or 1.96m Max x 3.15m Max)
Fitted with a white four piece suite, comprising a low level WC, wash hand basin with vanity unit beneath, bath and separate shower unit with mixer shower & ’Rainfall’ shower head. UPVc double glazed opaque windows to the rear and side, recess ceiling spotlights, chrome wall mounted tall radiator, grey tiled walls to splash back areas and Grey tiled floor and part White painted walls.
Outside
The front of the property is landscaped with a stoned driveway and small lawned area. The rear of the property offers a paved patio, fenced boundaries, lawned area, outbuilding and mature well stocked borders.
Property Location
Marketed by Bowyer Estates Ltd
Disclaimer Property descriptions and related information displayed on this page are marketing materials provided by Bowyer Estates Ltd. estateagents365.uk does not warrant or accept any responsibility for the accuracy or completeness of the property descriptions or related information provided here and they do not constitute property particulars. Please contact Bowyer Estates Ltd for full details and further information.


