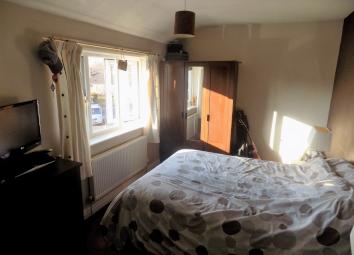Semi-detached house for sale in Northwich CW8, 2 Bedroom
Quick Summary
- Property Type:
- Semi-detached house
- Status:
- For sale
- Price
- £ 128,000
- Beds:
- 2
- Baths:
- 1
- Recepts:
- 1
- County
- Cheshire
- Town
- Northwich
- Outcode
- CW8
- Location
- Hazel Drive, Weaverham, Northwich CW8
- Marketed By:
- iAgent Homes Ltd
- Posted
- 2019-03-13
- CW8 Rating:
- More Info?
- Please contact iAgent Homes Ltd on 01606 622802 or Request Details
Property Description
Ground floor
entrance porch Double glazed uPVC window to the front and laminate flooring.
Lounge/diner 19' 9" x 12' 4" (6.042m x 3.776m) Double glazed uPVC window to the front, double glazed sliding doors to the rear, gas fire with hearth surround
kitchen Fitted with a range of wall and base units with accompanying work surface incorporating a sink with drainer, built in electric oven and gas hob with extractor hood over, two uPVC double glazed windows to the side, door leading to the rear garden, spot lights and tiled flooring.
First floor
bedroom one 15' 5" x 8' 8" (4.711m x 2.664m) Double glazed uPVC window to the front, built in storage cupboard and radiator.
Bedroom two 10' 11" x 10' 8" (3.33m x 3.273m) Double glazed uPVC window to the rear and radiator.
Bathroom Fitted with a three piece suite comprising low level WC, panelled bath with shower over and pedestal wash hand basin, tiled flooring, tiled walls uPVC window to the side and radiator.
Outside The property is approached by a newly constructed driveway which provides off road parking for multiple vehicles. To the rear of the property is a private and enclosed rear garden which is mainly laid to lawn with a range of mature shrubs and bushes. There are also several outbuildings to the rear of the property.
Property Location
Marketed by iAgent Homes Ltd
Disclaimer Property descriptions and related information displayed on this page are marketing materials provided by iAgent Homes Ltd. estateagents365.uk does not warrant or accept any responsibility for the accuracy or completeness of the property descriptions or related information provided here and they do not constitute property particulars. Please contact iAgent Homes Ltd for full details and further information.

