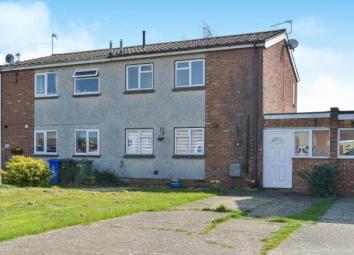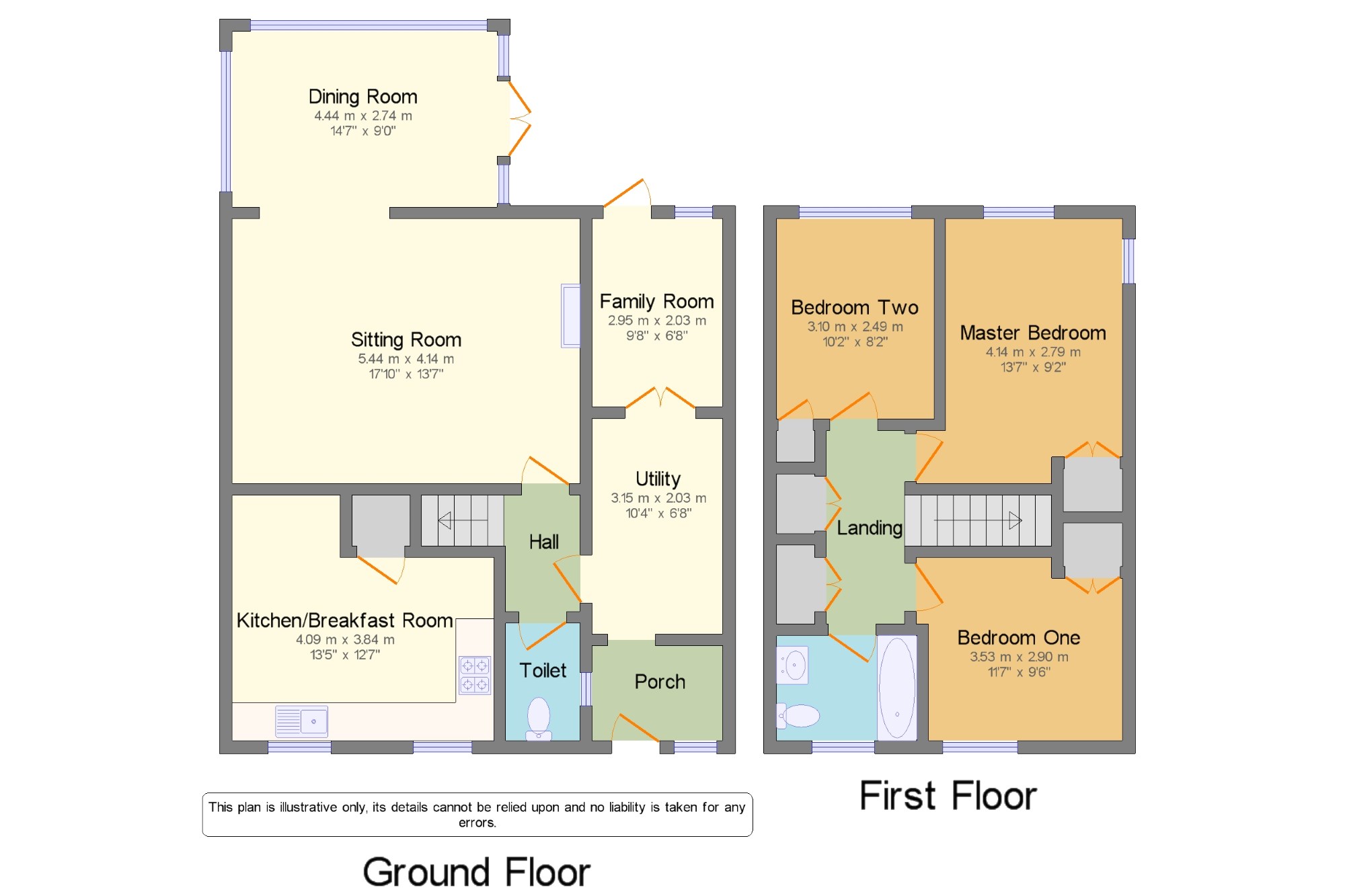Semi-detached house for sale in Northampton NN7, 3 Bedroom
Quick Summary
- Property Type:
- Semi-detached house
- Status:
- For sale
- Price
- £ 260,000
- Beds:
- 3
- Baths:
- 1
- Recepts:
- 2
- County
- Northamptonshire
- Town
- Northampton
- Outcode
- NN7
- Location
- Grafton Close, Hartwell, Northampton, United Kingdom NN7
- Marketed By:
- Taylors - Stony Stratford
- Posted
- 2024-05-15
- NN7 Rating:
- More Info?
- Please contact Taylors - Stony Stratford on 01908 942531 or Request Details
Property Description
A particularly spacious three bedroom semi detached family home, located in a village cul de sac position and backing on to school playing fields. Benefitting gas central heating, the accommodation comprises: Entrance porch, entrance hall, cloakroom, kitchen, utility room, study, lounge, conservatory, three bedrooms, bathroom and gardens. Viewing highly recommended.
Village Location
Semi detached house with Conservatory
Primary schooling nearby
No upper chain
Central heating and double glazing
Porch x . Ceramic flooring, window to front aspect
Hall x . Staircase
Cloakroom x . White suite to comprise WC and hand basin
Lounge17'7" x 12'4" (5.36m x 3.76m). Living flame style fireplace with stone style surround. Radiator, TV point and open plan to:
Conservatory14'5" x 8'9" (4.4m x 2.67m). Brick base and Upvc construction. Ceramic flooring, twin French doors to rear garden.
Study6'2" x 9'7" (1.88m x 2.92m). Ceramic flooring, door to rear garden
Kitchen13'5" x 15'3" (4.1m x 4.65m). Fitted to comprise range of base and wall mounted cupboards with work surfaces, stainless steel sink and range style oven and ceramic hob. Stainless steel chimney style extractor above. Ceramic flooring, Under stairs cupboard, two windows to front and door to lounge.
Utility6'2" x 9'6" (1.88m x 2.9m). Ceramic flooring and patio doors to study
Landing x . Access to loft space
Bedroom One11'11" x 12'6" (3.63m x 3.8m). Radiator, built in wardrobe and window to rear aspect
Bedroom Two11'11" x 10'1" (3.63m x 3.07m). Radiator, built in wardrobe and window to front aspect
Bedroom Three8' x 9'10" (2.44m x 3m). Radiator and window to rear aspect
Bathroom x . White suite to comprise panelled bath with shower above, WC and hand basin. Tiled splash areas, radiator and window to front aspect
Outside x . Good sized lawned front garden with driveway providing parking for two cars. Enclosed rear garden backing on to school playing fields being partly laid to lawn and with two wooden decking areas.
Property Location
Marketed by Taylors - Stony Stratford
Disclaimer Property descriptions and related information displayed on this page are marketing materials provided by Taylors - Stony Stratford. estateagents365.uk does not warrant or accept any responsibility for the accuracy or completeness of the property descriptions or related information provided here and they do not constitute property particulars. Please contact Taylors - Stony Stratford for full details and further information.


