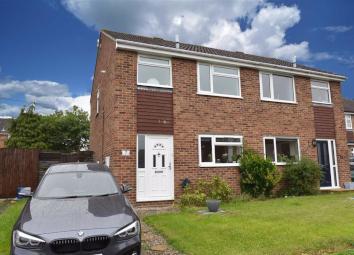Semi-detached house for sale in Northampton NN7, 3 Bedroom
Quick Summary
- Property Type:
- Semi-detached house
- Status:
- For sale
- Price
- £ 209,950
- Beds:
- 3
- Baths:
- 1
- Recepts:
- 1
- County
- Northamptonshire
- Town
- Northampton
- Outcode
- NN7
- Location
- Beech Close, Bugbrooke, Northampton NN7
- Marketed By:
- Richard Greener
- Posted
- 2024-04-01
- NN7 Rating:
- More Info?
- Please contact Richard Greener on 01604 318001 or Request Details
Property Description
A very attractive three bedroom semi detached property situated in the popular location of Bugbrooke village. The property is presented in a fantastic condition and would be suitable for a first time buyer or rental investor. The accommodation comprises entrance hall, kitchen/breakfast room, lounge with three bedrooms and a family bathroom to the first floor. The property benefits from an attractive landscaped rear garden with off road parking for two vehicles to the front.
Accommodation
Entrance Hall (13'0 x 5'09 (3.96m x 1.75m))
Entered via a part glazed composite front door, there are stairs rising to the first floor with storage under and doors leading to:-
Kitchen/Breakfast Room (13'03 x 8'09 (4.04m x 2.67m))
Fitted with a range of floor and wall mounted cabinets, there is space for a fridge/freezer and washing machine. Built-in appliances include dishwasher, x4 gas hob with extractor above, double oven and stainless steel sink which over looks a window to the front elevation. There is space for a breakfast table.
Breakfast Area
Lounge (15'01 x 10'01 (4.60m x 3.07m))
With continued wood effect flooring there are double Pvcu doors to the rear garden and a further single door to the rear patio. There are TV points connected, a gas fire is installed but not connected.
First Floor
Landing
Bedroom One (11'07 x 8'10 (3.53m x 2.69m))
With Pvcu window overlooking the rear garden, there is space for a double bed, TV sockets connected and access to a built-in storage cupboard.
Bedroom Two (10'09 x 8'10 (3.28m x 2.69m))
With carpet fitted there is a window to the front elevation and space for double bed with built-in wardrobe.
Bedroom Three/Dressing Room (8'0 x 5'11 (2.44m x 1.80m))
Converted into a dressing room but previously used as a bedroom three with space for a single bed and window to the rear elevation. Wood effect flooring throughout.
Bathroom (7'09 x 5'10 (2.36m x 1.78m))
Suite comprising bath with shower over, tiled walls, WC and wash hand basin with vanity below. There is a window to the front elevation a heated handrail connected and an airing cupboard containing a glowworm combi boiler.
Outside
Rear Garden
Landscaped to provide a raised decked are suitable for outside dining, a paved pathway separating the lawned area. The boundary is fenced and there is pedestrian access to:-
Front Garden
Mainly laid to lawn with off road parking for two vehicles.
Local Amenities
Within the village of Bugbrooke there are three Public Houses, including The Wharf Pub/Restaurant on the canal, a local Convenience Stores/Newsagent, a Post Office, Beauty Salon and a Hairdressers. There is also a Medical Centre, Community Centre and the Village Church. A bus service runs to and from Northampton Town Centre where a further range of shopping facilities can be found. Local Schooling includes Secondary Schooling at Bugbrooke Campion School and Bugbrooke Community Primary School in the High Street. Motorway access to junction 16 of the M1 is via the A45 giving access to Milton Keynes.
Council Tax
South Northamptonshire Council - Band C
How To Get There
From Northampton town centre take the A45 Weedon Road in a westerly direction out of Northampton town boundary heading towards junction 16 of the M1 motorway. At the next roundabout turn left signposted to Kislingbury and proceed the village and into Bugbrooke. On passing Campion School on the left hand side take the second left turning into St Johns Road. Proceed down St Johns Road and take the second turning on the right into Oaklands and proceed to the end. Turn right into Meadway and then directly right again into Beech close where the property can be found directly in front.
Doing11062019/8475
You may download, store and use the material for your own personal use and research. You may not republish, retransmit, redistribute or otherwise make the material available to any party or make the same available on any website, online service or bulletin board of your own or of any other party or make the same available in hard copy or in any other media without the website owner's express prior written consent. The website owner's copyright must remain on all reproductions of material taken from this website.
Property Location
Marketed by Richard Greener
Disclaimer Property descriptions and related information displayed on this page are marketing materials provided by Richard Greener. estateagents365.uk does not warrant or accept any responsibility for the accuracy or completeness of the property descriptions or related information provided here and they do not constitute property particulars. Please contact Richard Greener for full details and further information.


