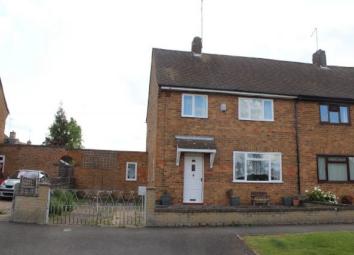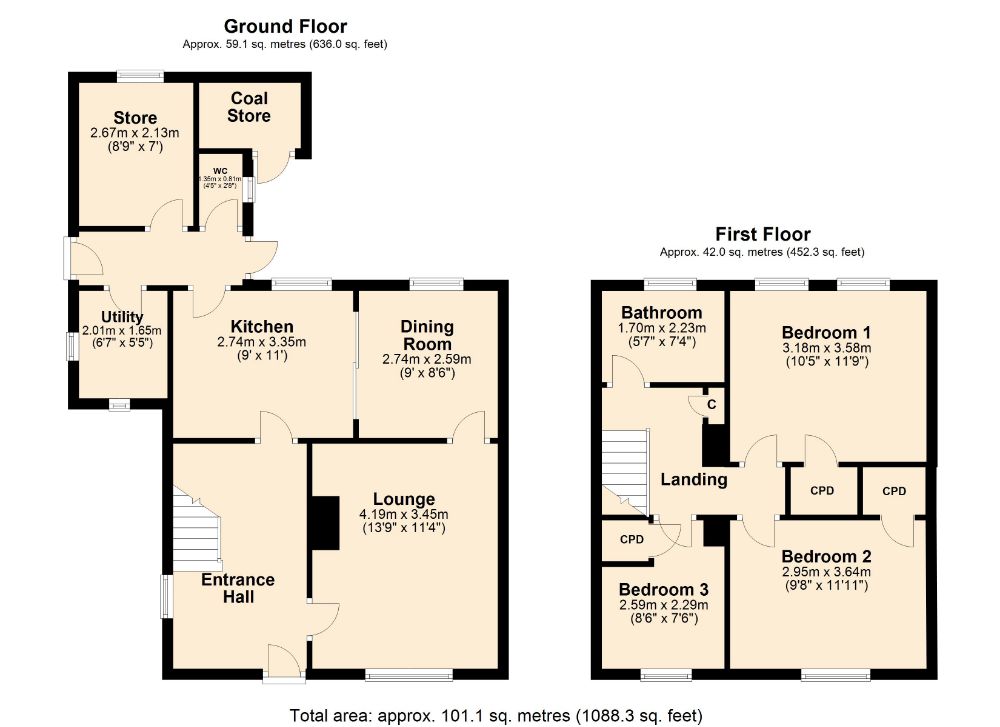Semi-detached house for sale in Northampton NN6, 3 Bedroom
Quick Summary
- Property Type:
- Semi-detached house
- Status:
- For sale
- Price
- £ 215,000
- Beds:
- 3
- County
- Northamptonshire
- Town
- Northampton
- Outcode
- NN6
- Location
- Springfield Road, Walgrave, Northampton NN6
- Marketed By:
- Jackson Grundy, Moulton
- Posted
- 2024-04-01
- NN6 Rating:
- More Info?
- Please contact Jackson Grundy, Moulton on 01604 318604 or Request Details
Property Description
Open house Friday 14th June 12PM - 1PM, and Saturday 15th June 10AM - 11AM. Please call to confirm attendance.
Available with no onward chain is this mature three bedroom semi-detached home. The accommodation comprises entrance hall, lounge, kitchen and separate dining room, WC, utility and storage/hobby room. On the first floor are three bedrooms and a bathroom. The property is in need of some modernisation and offers scope for alteration or extension subject to planning permissions. EPC: Tbc
Local area information
The village of Walgrave sits between the A43 and A508 main roads, both of which give access to the A14 and in turn to the M1 and M6 at Catthorpe interchange. Due north of Pitsford Reservoir which offers sailing, fishing and walking activities, the village itself has a public house, primary school, village hall and pocket park as well as supporting a variety of clubs and societies including Walgrave Amber fc, one of the oldest football teams in Northamptonshire. Local grocery provisions and other services can be accessed in the nearby villages of Brixworth (5 miles) or Mawsley (3 miles) with the nearest high street shopping and local authority provisions being available in Kettering town centre just over 6 miles away. Kettering also has a mainline train station with services to London St Pancras International and Nottingham.
The accommodation comprises
entrance hall
Entry via hardwood door. Sealed unit double glazed window to side elevation. Stairs rising to first floor landing with further window to side. Radiator. Panelled doors to kitchen and lounge.
Lounge 4.19m (13'9) x 3.45m (11'4)
Sealed unit double glazed window to front elevation. Radiator. Fireplace with decorative stone surround which extends to provide a display shelf. Dado rail. Coving to ceiling. Panelled door to dining room.
Dining room 2.74m (9) x 2.59m (8'6)
Sealed unit double glazed window to rear elevation. Radiator. Dado rail. Coving to ceiling. Obscure sliding doors to kitchen.
Kitchen 2.74m (9) x 3.35m (11)
Sealed unit double glazed window to rear elevation. Radiator. Fitted with wall mounted and base level units and drawers with work surface over and including a breakfast bar. Electric cooker point. Stainless steel sink and drainer unit with mixer tap over. Tiling to splashback areas. Panelled door to rear lobby.
Rear lobby
Ceramic tiled floor. Doors to both sides leading to the side entrance and to the rear garden. Further doors leading to a WC, utility, and store/hobby room.
WC 1.35m (4'5) x 0.81m (2'8)
Obscure window to side elevation. Radiator. Low level WC. Ceramic tiled flooring.
Utlity 2.01m (6'7) x 1.65m (5'5)
Dual aspect sealed unit double glazed windows to front and side elevations. Original butler style sink. Plumbing for washing machine. Space for tumble dryer. Wall mounted boiler. Ceramic tiled flooring.
Store/hobby room 2.67m (8'9) x 2.13m (7)
Sealed unit double glazed window to rear elevation. Shelving. Power and light connected.
First floor landing
Sealed unit double glazed window to side elevation. Radiator. Storage cupboard with radiator. Access to loft space. Panelled doors to connecting rooms.
Bedroom one 3.18m (10'5) x 3.58m (11'9)
Sealed unit double glazed window to rear elevation overlooking the garden. Radiator. Built in cupboard.
Bedroom two 2.95m (9'8) x 3.63m (11'11)
Sealed unit double glazed window to front elevation. Radiator. Built in cupboard.
Bedroom three 2.59m (8'6) x 2.29m (7'6)
Sealed unit double glazed window to front elevation. Radiator. Built in cupboard.
Bathroom 1.70m (5'7) x 2.24m (7'4)
Obscure sealed unit double glazed window to rear elevation. Radiator. Fitted with a white suite comprising panelled bath with wall mounted shower unit over, pedestal wash hand basin and low level WC. Fully tiled to all walls.
Outside
front garden
The front garden has been designed for low maintenance and sits behind a low level brick wall. Double wrought iron gates give access to the driveway and the front entrance door. There is also a concealed area for bin storage.
Rear garden
A paved patio sits to the immediate rear of the property and then leads on to a very traditional garden. There is a good size lawn with well stocked and shaped flower and shrub borders. Sheds. Coal store. Enclosed by timber panelled fencing.
Draft details
At the time of print, these particulars are awaiting approval from the Vendor(s).
Agent's note(S)
The heating and electrical systems have not been tested by the selling agent jackson grundy.
Viewings
By appointment only through the agents jackson grundy – open seven days a week.
Financial advice
We offer free independent advice on arranging your mortgage. Please call our Consultant on . Written quotations available on request. “your home may be repossessed if you do not keep up repayments on A mortgage or any other debt secured on it”.
Property Location
Marketed by Jackson Grundy, Moulton
Disclaimer Property descriptions and related information displayed on this page are marketing materials provided by Jackson Grundy, Moulton. estateagents365.uk does not warrant or accept any responsibility for the accuracy or completeness of the property descriptions or related information provided here and they do not constitute property particulars. Please contact Jackson Grundy, Moulton for full details and further information.


