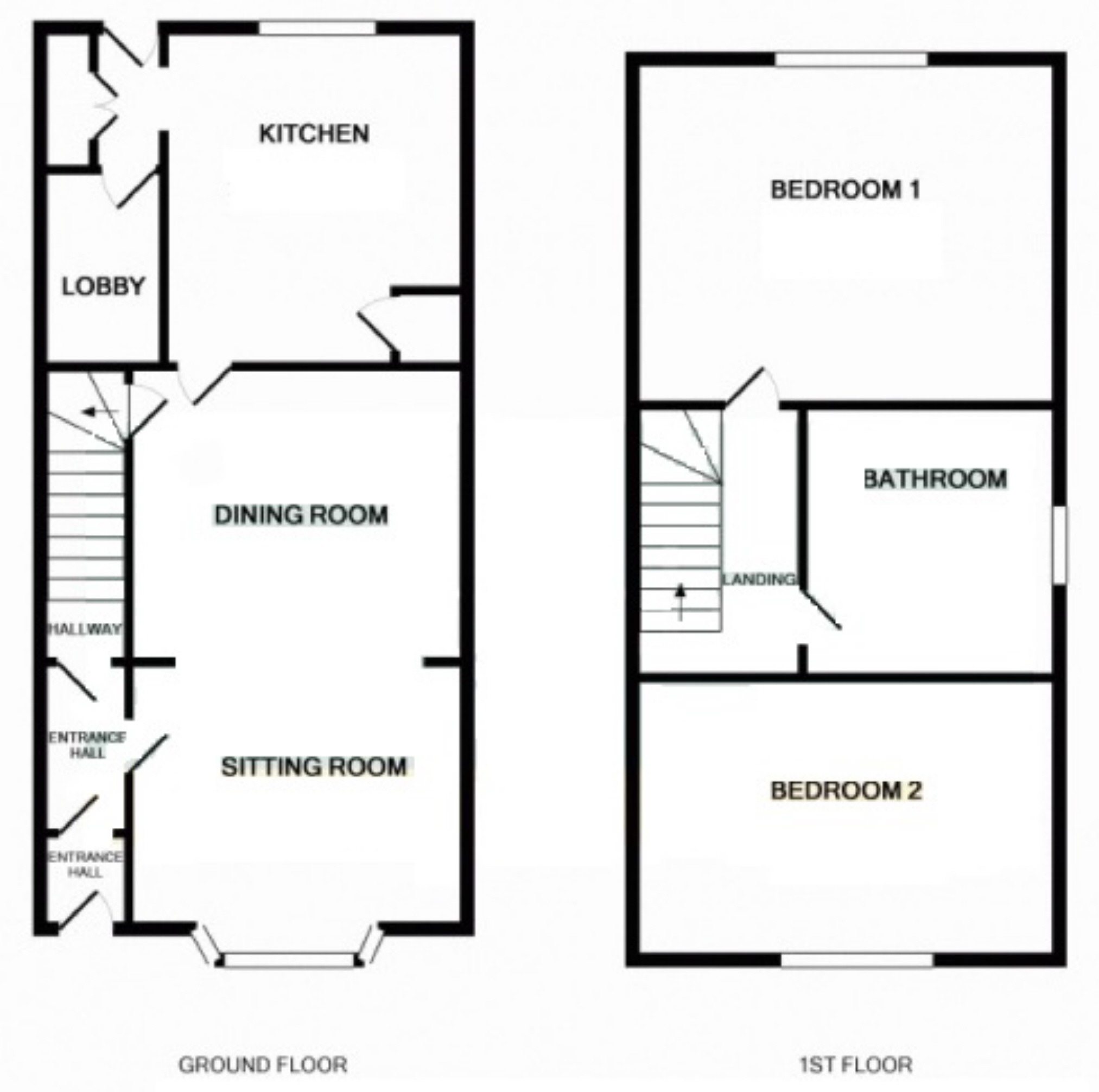Semi-detached house for sale in Northampton NN4, 2 Bedroom
Quick Summary
- Property Type:
- Semi-detached house
- Status:
- For sale
- Price
- £ 224,950
- Beds:
- 2
- Baths:
- 1
- Recepts:
- 1
- County
- Northamptonshire
- Town
- Northampton
- Outcode
- NN4
- Location
- Rothersthorpe Lane, Northampton NN4
- Marketed By:
- Richard Greener
- Posted
- 2024-06-02
- NN4 Rating:
- More Info?
- Please contact Richard Greener on 01604 318001 or Request Details
Property Description
A well maintained and extended 1920's semi detached bay fronted cottage situated at the end of a quiet lane in the popular residential area of Far Cotton. The accommodation comprises entrance porch, entrance hall, lounge/diner, kitchen and utility room, to the first floor there are two double bedrooms and a family bathroom. Outside there is a front garden and driveway giving off road parking and leading to the detached garage. The rear garden is mainly laid to artificial lawn and has a decked seating area and enjoys a sunny aspect and privacy.
Accommodation
Entrance Porch
Enter via a hardwood front door leading to the entrance hall.
Entrance Hall
Radiator, storage cupboard and door to: -
Lounge/Diner (19'0 x 11'05 (5.79m x 3.48m))
Bay window to the front, two radiators, feature brick fire place, wooden mantel, UPVC double glazed window to the side with glazed glass, wood flooring and a door to the kitchen and off of the dining room are the stairs to the first floor.
Dining Room
Kitchen (11'5 x 10'2 (3.48m x 3.10m))
A range of base and eye level units, wooden worktops, ceramic sink and drainer with modern mixer tap, UPVC double glazed window to the rear, space for a fridge/freezer, built in oven, hob and extractor, plumbing for washing machine, and dishwasher, tiled flooring, radiator and door to rear lobby and utility room, storage cupboards and a UPVC double glazed door to the rear garden.
First Floor
Landing
Radiator and doors to: -
Bedroom One (15'0 x 11'4 (4.57m x 3.45m))
UPVC double glazed window to the rear, radiator and built in wardrobes.
Bedroom Two (14'10 x 9'6 (4.52m x 2.90m))
Original stripped floor boards, window to the front and radiator.
Bathroom (9'2 x 8'8 (2.79m x 2.64m))
UPVC double glazed window with glazed glass to the side, corner bath with shower attachment, curtain and rail, WC, wash hand basin, fully tiled and radiator.
Outside
Front Garden
There is a good size front garden which is mainly laid to lawn with a gravel driveway accessed via a wooden five bar gate, enclosed by wood pivot fencing and the gravel driveway gives off road parking for two to three vehicles and leads to the detached garage and has secure gated access from the front to the rear.
Rear Garden
Enclosed by wood panel fencing there is a large decked seating area and the remainder of the garden is mainly laid to artificial lawn and enjoys a sunny aspect and privacy.
Single Garage
Metal up and over door, UPVC double glazed window to the rear, power and lighting and an access door from the garden.
Local Amenities
There are a variety of shops available on St. Leonards Road and the Asda Supermarket Local schools include Delapre Primary School in Rothersthorpe Road and secondary schooling at Abbeyfield School. There are bus services to Northampton town centre and the Delapre Golf Complex is situated approximately one mile from the property. Northampton's Castle Station provides a mainline service to London Euston and is situated within a mile. And the new university is within walking distance.
Services
There is water and electric connected, central heating is via an oil fired tank and boiler.
Council Tax
Northampton Borough Council - Band B
How To Get There
From Northampton town centre take the Towcester Road in a southerly direction to Far Cotton. Opposite the park turn right onto Rothersthorpe Road, proceed along this road carrying straight on at the roundabout, the next turning on your left into Rothersthorpe Lane, proceed along the lane and the property can be found at the bottom on the left hand side.
Doimb10012019/8243
You may download, store and use the material for your own personal use and research. You may not republish, retransmit, redistribute or otherwise make the material available to any party or make the same available on any website, online service or bulletin board of your own or of any other party or make the same available in hard copy or in any other media without the website owner's express prior written consent. The website owner's copyright must remain on all reproductions of material taken from this website.
Property Location
Marketed by Richard Greener
Disclaimer Property descriptions and related information displayed on this page are marketing materials provided by Richard Greener. estateagents365.uk does not warrant or accept any responsibility for the accuracy or completeness of the property descriptions or related information provided here and they do not constitute property particulars. Please contact Richard Greener for full details and further information.


