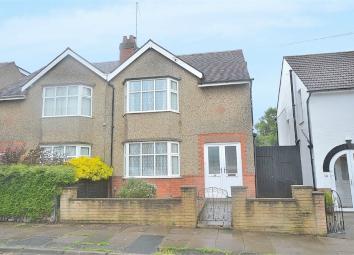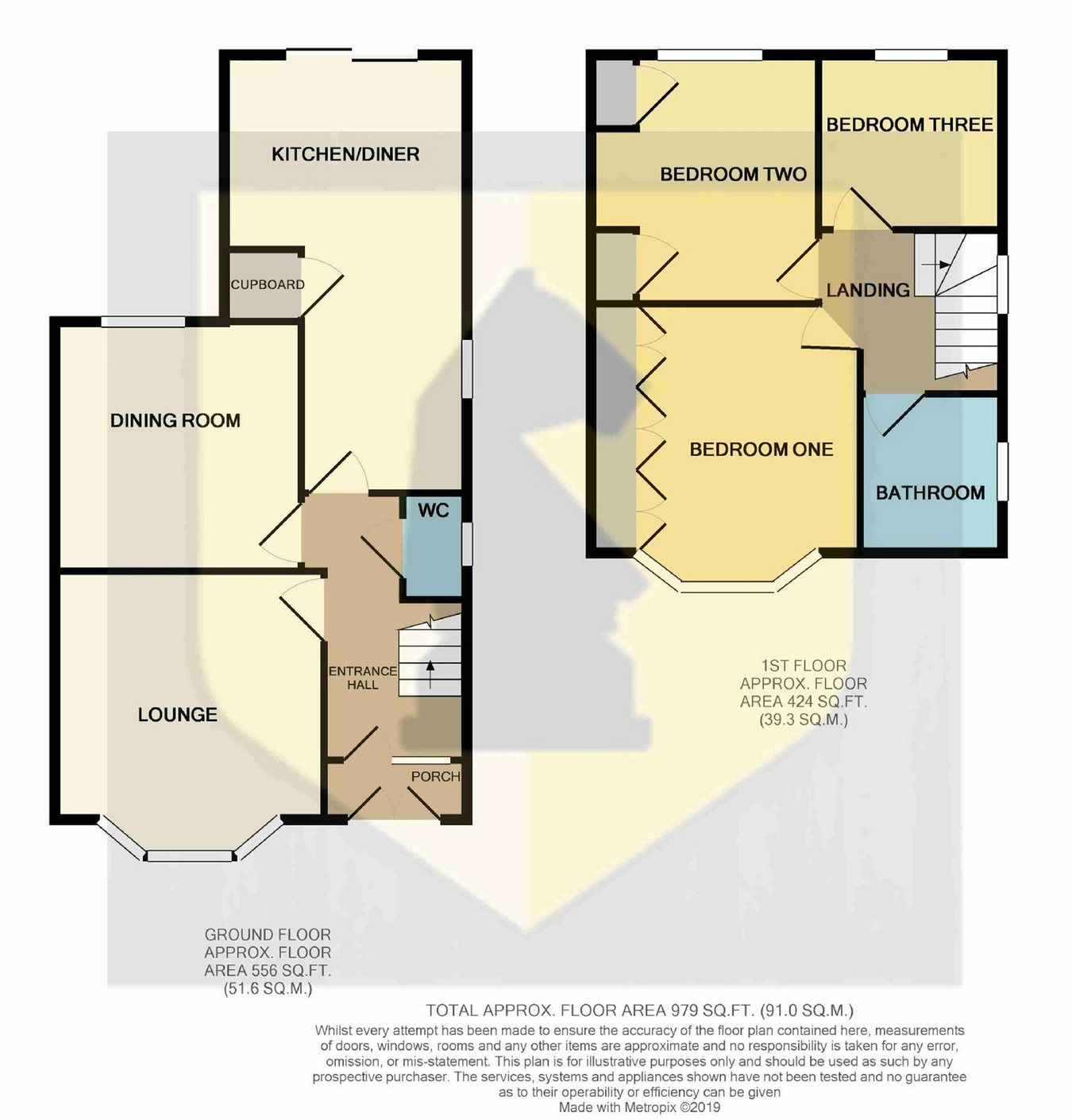Semi-detached house for sale in Northampton NN3, 3 Bedroom
Quick Summary
- Property Type:
- Semi-detached house
- Status:
- For sale
- Price
- £ 250,000
- Beds:
- 3
- County
- Northamptonshire
- Town
- Northampton
- Outcode
- NN3
- Location
- Ennerdale Road, Spinney Hill, Northampton NN3
- Marketed By:
- Edward Knight - Northampton
- Posted
- 2024-05-15
- NN3 Rating:
- More Info?
- Please contact Edward Knight - Northampton on 01604 600356 or Request Details
Property Description
Edward Knight Estate Agents are pleased to offer to the market this charming and extended three bedroom family home situated in the highly desired Spinney Hill. In brief the accommodation comprises; porch, entrance hall, cloakroom/WC, lounge, dining room, extended kitchen/diner. To the first floor are three bedrooms and a bathroom. Externally there are gardens to the front and rear. The property further benefits from recently installed gas boiler, radiator heating and Upvc double glazing. We highly recommend an internal viewing.
Ground Floor
Porch
Entry gained via Upvc double glazed French doors. Tiled floor. Hardwood door to;
Entrance Hall
Stairs rising to the first floor. Radiator. Doors to;
Cloakroom/WC
Fitted two piece suite comprising of a low flush WC and wash hand basin. Obscure Upvc double glazed window to the side aspect.
Lounge
12' 10" x 12' 1" (3.91m x 3.68m) Upvc double glazed bay window to the front aspect. Radiator. Traditional tiled fireplace with an inset gas coal effect fire.
Dining Room
11' 3" x 11' 1" (3.43m x 3.38m) Upvc double glazed window to the rear aspect. Radiator. Traditional tiled fireplace with an inset gas coal effect fire.
Kitchen/Diner
19' 8" x 9' 11" (5.99m x 3.02m) Fitted kitchen suite comprising of a range of base and eye level units with work surfaces mounted over. Inset one and a half bowl sink and drainer unit with mixer tap over. Fitted electric oven. Fitted gas hob with extractor hood mounted over. Integrated dishwasher. Integrated fridge/freezer. Space and plumbing for a washing machine. Tiling to water sensitive areas. Storage cupboard housing gas boiler. Radiator. Obscure Upvc double glazed window to the side aspect. Upvc double glazed sliding patio doors onto the rear garden.
First Floor
Landing
Loft hatch. Obscure Upvc double glazed window to the side aspect. Doors off to;
Bedroom One
13' 7" x 12' 1" (4.14m x 3.68m) Upvc double glazed bay window to the front aspect. Radiator. Fitted wardrobes.
Bedroom Two
11' 2" x 10' 3" (3.40m x 3.12m) Upvc double glazed window to the rear aspect. Radiator. Cast iron traditional feature fireplace. Fitted cupboards.
Bedroom Three
8' 5" x 7' 10" (2.57m x 2.39m) Upvc double glazed window to the rear aspect. Radiator.
Bathroom
7' 2" x 6' 5" (2.18m x 1.96m) Fitted three piece suite comprising of a low flush WC, pedestal wash hand basin and a panelled bath with fitted shower above. Tiling to water sensitive areas. Obscure Upvc double glazed window to the side aspect. Radiator.
Externally
Front Garden
A path leads to the front entrance and a well kept fore garden has planted borders. Brick dwarf wall to the front boundary with an iron gate. Gated pedestrian access to the rear garden.
Rear Garden
A paved patio has steps which leads to a larger lawn area. At the rear is a feature patio with gravelled surround and a hard standing for a shed. Enclosed with timber panelled fencing.
Property Location
Marketed by Edward Knight - Northampton
Disclaimer Property descriptions and related information displayed on this page are marketing materials provided by Edward Knight - Northampton. estateagents365.uk does not warrant or accept any responsibility for the accuracy or completeness of the property descriptions or related information provided here and they do not constitute property particulars. Please contact Edward Knight - Northampton for full details and further information.


