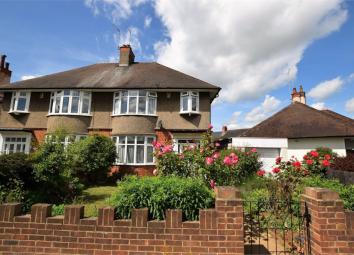Semi-detached house for sale in Northampton NN3, 3 Bedroom
Quick Summary
- Property Type:
- Semi-detached house
- Status:
- For sale
- Price
- £ 285,000
- Beds:
- 3
- Baths:
- 2
- Recepts:
- 2
- County
- Northamptonshire
- Town
- Northampton
- Outcode
- NN3
- Location
- Park Avenue North, Northampton NN3
- Marketed By:
- James Anthony Estate Agents
- Posted
- 2024-05-16
- NN3 Rating:
- More Info?
- Please contact James Anthony Estate Agents on 01604 318066 or Request Details
Property Description
James Anthony Estate Agents are pleased to present to the market this impressive three double bedroom, semi detached family home with double garage situated within the enviable location of Park Avenue North. The accommodation comprises in brief; entrance hall, living room with bay window, open plan kitchen/diner, cellar, downstairs cloakroom/w.C. On the first floor lay the master bedroom with bay window, two further double bedrooms and a family bathroom. Outside are well proportioned front and rear gardens with a double garage to the rear accessed via a service road.
James Anthony Estate Agents are pleased to present to the market this impressive three double bedroom, semi detached family home with double garage situated within the enviable location of Park Avenue North. The accommodation comprises in brief; entrance hall, living room with bay window, open plan kitchen/diner, cellar, downstairs cloakroom/w.C. On the first floor lay the master bedroom with bay window, two further double bedrooms and a family bathroom. Outside are well proportioned front and rear gardens with a double garage to the rear accessed via a service road.
Entrance Porch
Enter via Upvc half glazed double doors to entrance porch. Half glazed door to entrance hall
Entrance Hall
Radiator. Storage cupboard. Stairs to first floor. Doors to ground floor accommodation and cellar.
Cellar
Useful storage space. Gas and electricity meters.
Living Room (4.1m x 3.76m)
Upvc bay window with fitted wooden shutters to front aspect. Gas fire with wooden mantle and surround. Radiator.
Kitchen/ Dining/Family Room (6.17m x 5m)
Kitchen area: A range of white high gloss wall and base units with wood work surface over. Sink and drainer. Space and plumbing for a washing machine. Integral slimline dishwasher. Built in oven with four ring gas burner. Space for fridge freezer. Upvc window to rear aspect. Door to rear lobby with ground floor wc. Door to rear garden.
Dining/Family Room: Open to kitchen area. Gas fire with marble effect hearth and mantel. French doors to decking area and rear gaden.
Landing
Upvc obscure glazed window to side aspect. Access to loft. Storage cupboard. Doors to bedrooms and bathroom.
Bedroom One (4.2m x 3.76m)
Upvc window with wooden fitted shutters to front aspect. Radiator. Built in storage cupboard. Radiator. Decorative fire place.
Bedroom Two (3.84m x 3.45m)
Upvc window to rear aspect. Radiator. Built in cupboard housing boiler.
Bedroom Three (3.94m x 3.15m)
Upvc window to rear aspect. Radiator.
Bathroom
A white four piece suite comprising of a panel bath, shower cubicle, low level wc and pedestal handwash basin. Tiled splash backs. Upvc obscure glazed window. Heated towel rail. Tiled flooring.
Rear Garden
Raised decking area with steps down to lawn. Flower and shrub borders. Gate to front of property. Courtesy door to garage.
Garage
Double garage. Power and light connected. Electric garage door.
Front Garden
Lawned area with flower and shrub and borders enclosed by a dwarf wall and gate. Pathway to front of property.
Property Location
Marketed by James Anthony Estate Agents
Disclaimer Property descriptions and related information displayed on this page are marketing materials provided by James Anthony Estate Agents. estateagents365.uk does not warrant or accept any responsibility for the accuracy or completeness of the property descriptions or related information provided here and they do not constitute property particulars. Please contact James Anthony Estate Agents for full details and further information.


