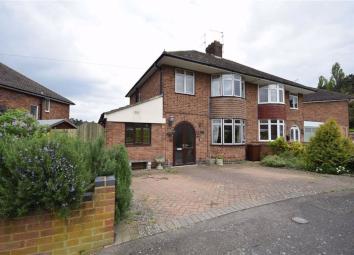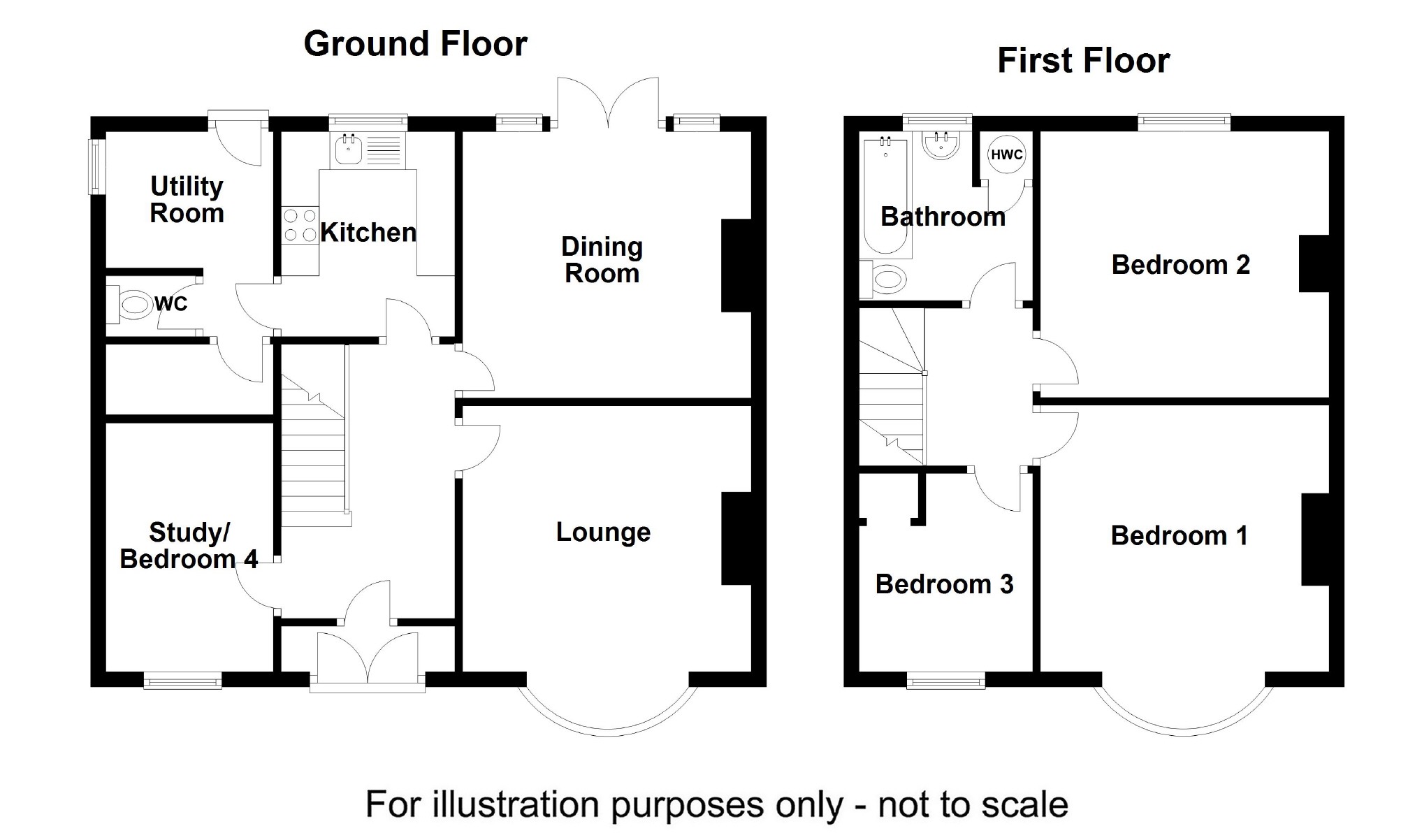Semi-detached house for sale in Northampton NN3, 3 Bedroom
Quick Summary
- Property Type:
- Semi-detached house
- Status:
- For sale
- Price
- £ 275,000
- Beds:
- 3
- Baths:
- 1
- Recepts:
- 3
- County
- Northamptonshire
- Town
- Northampton
- Outcode
- NN3
- Location
- Charnwood Avenue, Abington, Northampton NN3
- Marketed By:
- Richard Greener
- Posted
- 2024-06-02
- NN3 Rating:
- More Info?
- Please contact Richard Greener on 01604 318001 or Request Details
Property Description
A traditional bay fronted semi detached house offering three bedroomed accommodation with three reception rooms including a study which could be used as a fourth bedroom. The house stands in a corner location with ample off road parking and a front garden together with a south east facing lawned rear garden. The property benefits from gas fired central heating and double glazing and there is scope for some updating of the interior and the potential to extend subject to planning permission.
Accommodation
Ground Floor
Entrance Porch
The arched integral entrance porch has PVCu doors and contains the electricity fuse box meter and gas meter box. An aluminium framed double glazed door opens to:-
Reception Hall (13'2 x 6'5 (4.01m x 1.96m))
Containing to the stairs rising to the first floor with an understairs storage cupboard there are doors leading to:-
Lounge (14'6 x 12'6 (4.42m x 3.81m))
With a five casement bay window to the front elevation, the focal point of this room is the open hearth fire place which has a marble hearth and a mahogany mantle.
Dining Room (12'0 x 11'0 (3.66m x 3.35m))
With a coved ceiling and double glazed french doors which open to the rear garden.
Study/Bedroom Four (10'9 x 6'8 (3.28m x 2.03m))
With a three casement UPVC double glazed window to the front elevation.
Kitchen (8'10 x 7'11 (2.69m x 2.41m))
Fitted with oak fronted floor and wall cabinets with laminated working surfaces incorporating a one and a half bowl sink unit with mixer tap. There is concealed worktop lighting and a leaded light display cabinet and the built in appliances include the Indesit low level oven, the Creda four place gas hob and the concealed cooker hod over. There is a freezer recess, a window overlooking the rear garden and a door leading to:-
Utility Room (10'0 x 7'3 (3.05m x 2.21m))
With a stainless steel sink unit and plumbing for an automatic dishwasher and washing machine this room houses the gas fired boiler, a door to the rear garden, a door to a utility closet where there is space for a freezer and a point for a tumble dryer. A further door leads to:-
Cloakroom
With a white suite of WC and with Steeple extractor fan.
First Floor
Landing (7'5 x 6'6 (2.26m x 1.98m))
With a roof void access hatch, a window to the side elevation and doors leading to:-
Bedroom One (12'2 x 11'6 (3.71m x 3.51m))
With a coved ceiling and a five casement bay window to the front elevation.
Bedroom Two (12'0 x 11'6 (3.66m x 3.51m))
With a two casement window to the rear elevation.
Bedroom Three (9'2 x 7'6 (2.79m x 2.29m))
With a window to the front garden this room contains an open fronted cupboard with shelving and hanging space.
Bathroom (8'1 x 7'6 (2.46m x 2.29m))
Comprising a white suite of twin ended bath with mixer tap/shower attachment over, WC and pedestal wash basin. The airing cupboard houses the hot water cylinder and there is a vertical heated towel rail.
Outside
The house stands back from Charnwood Avenue behind a front garden with a brick boundary wall and is approached via a private block paved drive giving ample off road parking space. Adjacent to the drive there is a lawned garden with flower borders well stocked with mature shrubs and small trees. At the side of the house there is a gated pedestrian access which leads to a paved terrace where there is a timber garden store measuring 8'0 x 6'0 and an external water tap.
Rear Garden
Facing in a south easterly direction and largely laid to lawn with shaped flower borders well stocked with mature shrubs, there is a soft fruit patch and the garden is bounded by a combination of brick walls and close boarded fencing.
Services
Main drainage, gas, water and electricity are connected. Central heating is through radiators from an Ideal Classic gas fired boiler which also provides the domestic hot water.
Local Amenities
The Weston Favell Shopping Centre incorporating Tesco Superstore lies approximately half a mile distant. Adjoining the Weston Favell Shopping Centre is Lings Forum Sports Complex offering a range of sporting facilities and Weston Favell Health Centre and Pharmacy. A bus service runs from the Wellingborough Road to Northampton town centre and the Weston Favell Centre. Local schools include Weston Favell ce Primary School with secondary education at The Weston Favell School.
Council Tax
Northampton Borough Council - Band D
How To Get There
From Northampton town centre proceed in an easterly direction along the A4500 Wellingborough Road to Abington Park. Continue along the Wellingborough Road passing the park on the right hand side and into Weston Favell. At the traffic lights with Booth Lane South continue straight on and then take the first turning on the left into Westone. Continue to the roundabout and carry straight on into Fir Tree Walk and then proceed to the T junction with Charnwood Avenue where the property stands on the right hand side.
Doi30042019/8332
You may download, store and use the material for your own personal use and research. You may not republish, retransmit, redistribute or otherwise make the material available to any party or make the same available on any website, online service or bulletin board of your own or of any other party or make the same available in hard copy or in any other media without the website owner's express prior written consent. The website owner's copyright must remain on all reproductions of material taken from this website.
Property Location
Marketed by Richard Greener
Disclaimer Property descriptions and related information displayed on this page are marketing materials provided by Richard Greener. estateagents365.uk does not warrant or accept any responsibility for the accuracy or completeness of the property descriptions or related information provided here and they do not constitute property particulars. Please contact Richard Greener for full details and further information.



