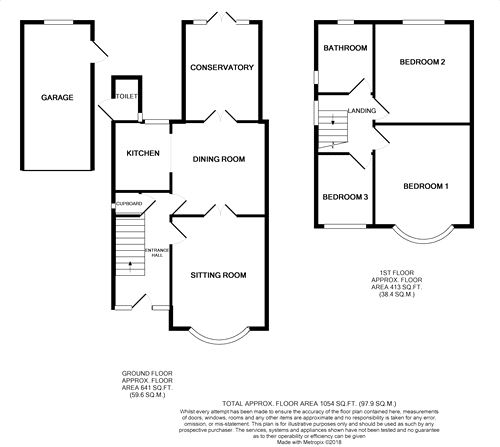Semi-detached house for sale in Northampton NN3, 3 Bedroom
Quick Summary
- Property Type:
- Semi-detached house
- Status:
- For sale
- Price
- £ 275,000
- Beds:
- 3
- County
- Northamptonshire
- Town
- Northampton
- Outcode
- NN3
- Location
- Bush Hill, Abington, Northampton NN3
- Marketed By:
- James Anthony Estate Agents
- Posted
- 2024-05-30
- NN3 Rating:
- More Info?
- Please contact James Anthony Estate Agents on 01604 318066 or Request Details
Property Description
Key features:
- Three bedroom semi detached
- Two reception rooms
- Conservatory
- Large garden
- Off road parking & Garage
Full description:
James Anthony Estate Agents are pleased to offer to the market this well presented character three bedroom semi detached home situated in the sought after Headlands area. The property enjoys a substantial mature garden which backs on to an allotment area.
The property briefly comprises of entrance hall, living room, dining room, kitchen and conservatory on the ground floor. To the first floor are two double bedrooms, a single bedroom and a large bathroom. Outbuildings include a single garage and toilet.
Ground Floor
Entrance Hall
Entered via part glazed Upvc door with windows surrounding, stairs to first floor with under stairs storage cupboards, main cupboard has window to side, doors to sitting and dining rooms.
Sitting Room
Bay window to front, feature fireplace with gas fire, double doors to dining room.
Dining Room
Double glazed French doors to conservatory open double doorway to kitchen.
Kitchen
High and low storage units with worktop over, sink with mixer tap over, double oven, gas hob with extractor hood over, space for fridge, space for washing machine, window to rear.
Conservatory
Conservatory fully glazed French doors to garden with full-length side panel windows
First floor
Feature window to side, doors to all bedrooms and bathroom.
Bedroom one
Bay window to front, feature fireplace.
Bedroom two
Window to rear, built-in storage cupboard.
Bedroom three
Window to front.
Bathroom
Windows to front and side, corner bath with shower over, sink hand basin with splash back tiles, WC, heated towel rail.
Outside Front
Garden mainly laid to lawn with wall border, driveway with parking and double gated doors to rear garden.
Rear garden
The driveway extends to the side of the house leading to the garage and outside toilet. Path to fully enclosed garden mainly laid to lawn with mature shrubs, trees and patio area with fence borders.
Garage
Up and over door to front, personal door to side, window to rear, power and light connected.
Property Location
Marketed by James Anthony Estate Agents
Disclaimer Property descriptions and related information displayed on this page are marketing materials provided by James Anthony Estate Agents. estateagents365.uk does not warrant or accept any responsibility for the accuracy or completeness of the property descriptions or related information provided here and they do not constitute property particulars. Please contact James Anthony Estate Agents for full details and further information.


