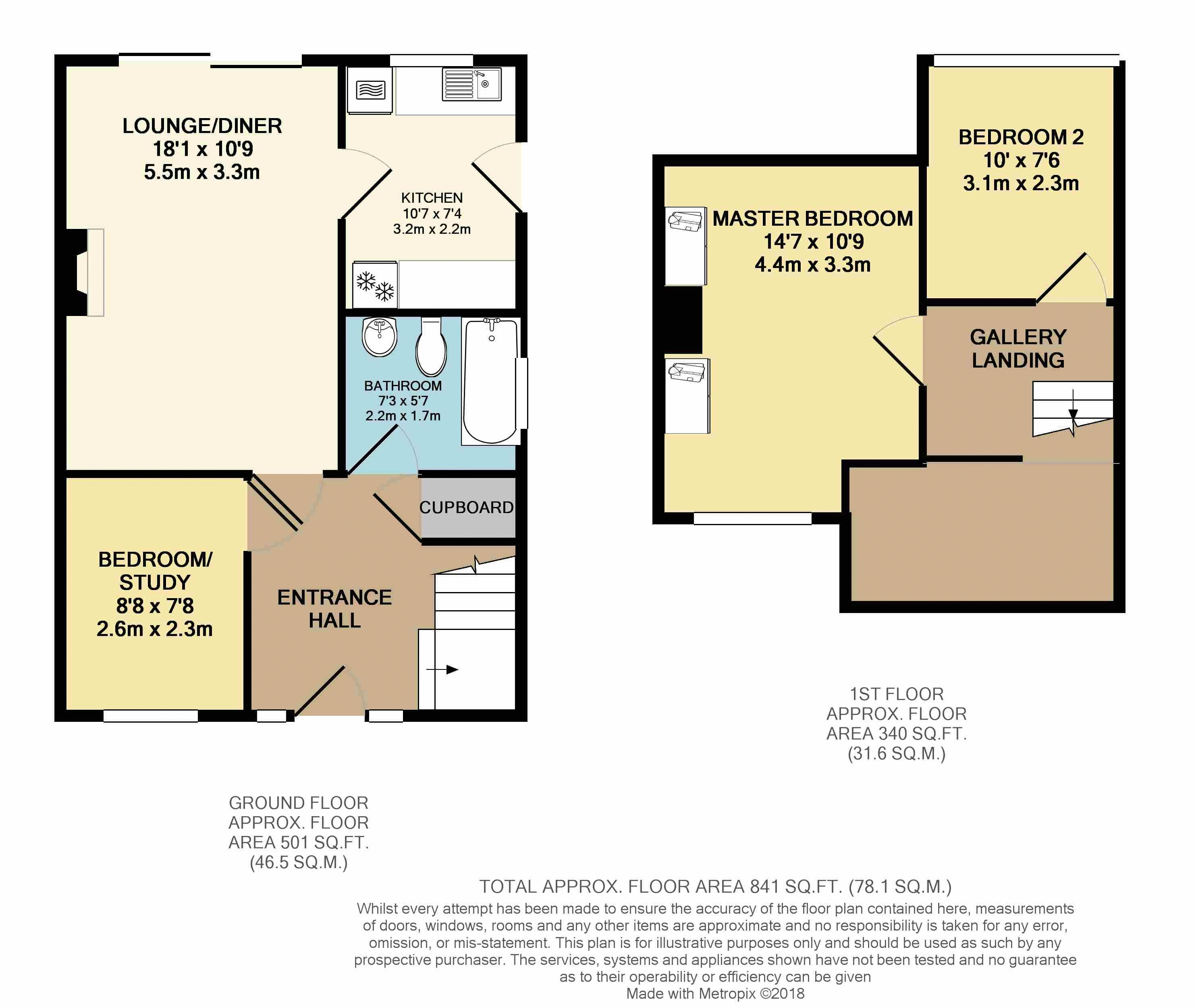Semi-detached house for sale in Northampton NN2, 3 Bedroom
Quick Summary
- Property Type:
- Semi-detached house
- Status:
- For sale
- Price
- £ 230,000
- Beds:
- 3
- Baths:
- 1
- Recepts:
- 1
- County
- Northamptonshire
- Town
- Northampton
- Outcode
- NN2
- Location
- Falcutt Way, Kingsthorpe, Northampton NN2
- Marketed By:
- Albion Sales & Lettings Limited
- Posted
- 2018-09-11
- NN2 Rating:
- More Info?
- Please contact Albion Sales & Lettings Limited on 01604 313790 or Request Details
Property Description
We are delighted to offer for sale this well presented two/three bedroom property in the popular location of Kingsthorpe. With downstairs bathroom and bedroom on the ground floor that could also be a dining room or study, this property offers a versatile layout . Externally there is parking for two to three vehicles and garage, along with a well stocked rear garden with decking.
Front Of Property
Front of property has a block paved driveway that leads to front door and garage. Low maintenance front garden has stone chippings laid and is bordered by shrubs and retaining wall.
Entrance Hall
Entrance is via a UPVC double glazed door with courtesy light windows into entrance hall which has doors leading to bathroom, lounge/diner, cupboard housing combination boiler and bedroom/study. Stairs rising to first floor.
Bedroom/ Study (8' 8'' x 7' 9'' (2.63m x 2.35m))
UPVc double glazed window to front aspect. Wall mounted radiator.
Bathroom (7' 2'' x 5' 10'' (2.19m x 1.78m))
White bathroom suite comprising of pedestal wash hand basin, low level flush WC and panelled bath with shower over. Tiling to water sensitive areas. Wall mounted chrome towel radiator. UPVC double glazed window to side aspect.
Lounge/Diner (18' 1'' x 10' 9'' (5.52m x 3.27m))
Sliding patio doors leading out to rear garden, door to kitchen. Feature fire place surround with gas fire. Wall mounted radiator.
Kitchen (10' 2'' x 7' 4'' (3.1m x 2.24m))
Kitchen is fitted with a range of white gloss shaker style floor and eye level units with laminate work surfaces over. Ceramic bowl sink and drainer inset into work surface. Complimentary tiling to splash back areas. Space and plumbing for washing machine. Space for larder fridge. Space for Free-standing oven.
UPVC double glazed window to rear aspect, UPVC double glazed window to side aspect. Wall mounted heated towel radiator. Ceramic floor tile covering.
First Floor Landing
Doors to bedrooms. Wall mounted radiator.
Master Bedroom (14' 7'' x 10' 9'' (4.45m x 3.28m))
UPVC double glazed dormer bay window to front aspect. Fitted wardrobes and dresser. Wall mounted radiator.
Bedroom 2 (9' 10'' x 7' 7'' (3.M x 2.3m))
UPVC double glazed window to rear aspect. Wall mounted radiator.
Rear Garden
This well stocked garden with bushes and shrubs has a decked area which leads onto a grass lawn and is enclosed with timber panel fencing and Garage side wall. There is gated rear access and an outside tap.
Garage
Single Garage with an up and over garage door and UPVC double glazed window looking onto the garden. Power and light connected.
Property Location
Marketed by Albion Sales & Lettings Limited
Disclaimer Property descriptions and related information displayed on this page are marketing materials provided by Albion Sales & Lettings Limited. estateagents365.uk does not warrant or accept any responsibility for the accuracy or completeness of the property descriptions or related information provided here and they do not constitute property particulars. Please contact Albion Sales & Lettings Limited for full details and further information.


