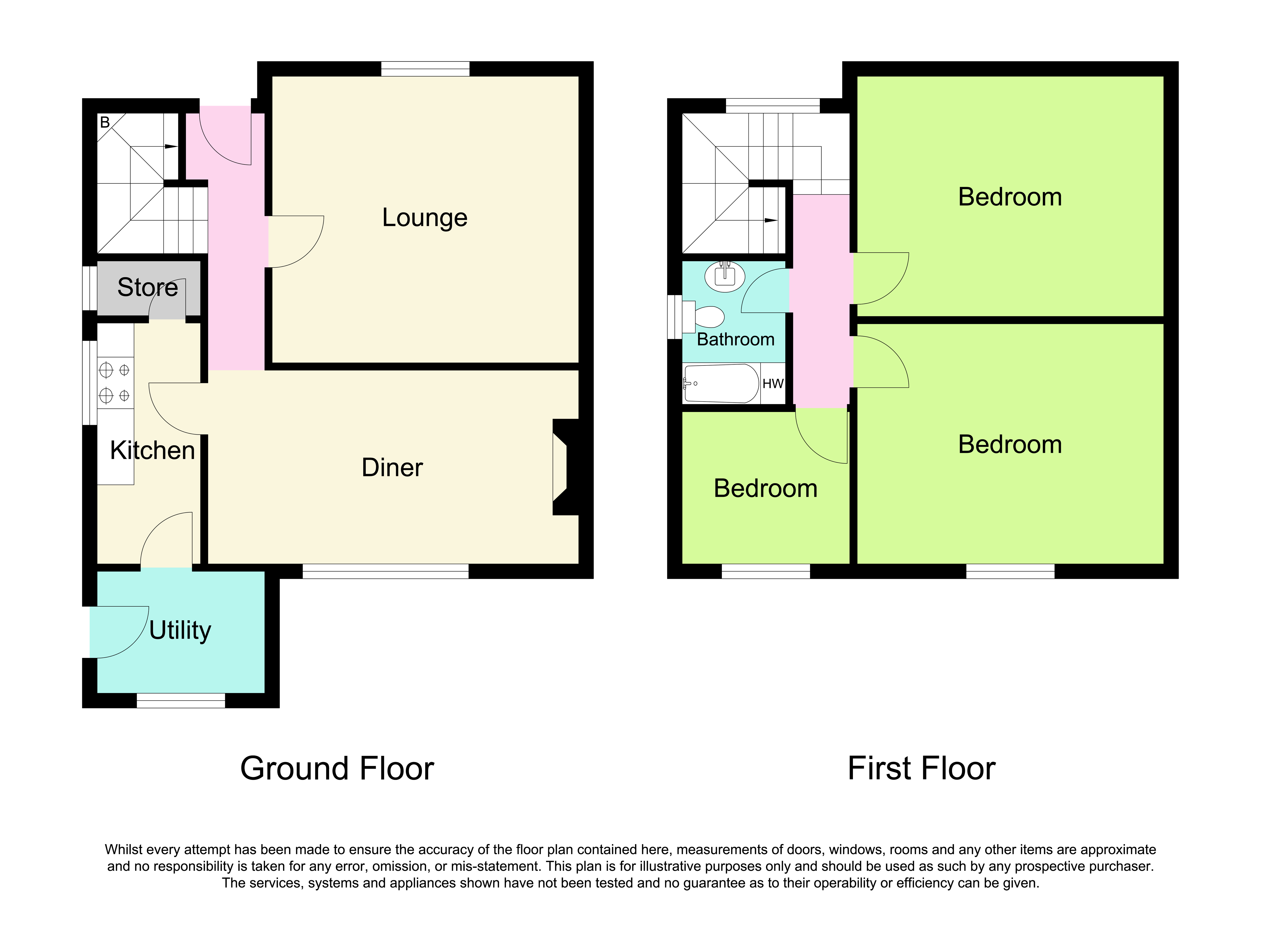Semi-detached house for sale in Northallerton DL7, 3 Bedroom
Quick Summary
- Property Type:
- Semi-detached house
- Status:
- For sale
- Price
- £ 210,000
- Beds:
- 3
- Baths:
- 1
- Recepts:
- 2
- County
- North Yorkshire
- Town
- Northallerton
- Outcode
- DL7
- Location
- Ainderby Road, Northallerton DL7
- Marketed By:
- MW Darwin & Sons Estates Agents
- Posted
- 2024-04-17
- DL7 Rating:
- More Info?
- Please contact MW Darwin & Sons Estates Agents on 01609 765005 or Request Details
Property Description
This is a traditional semi detached property situated in a popular residential area with gardens to front and rear and Garage to the side. The property requires modernisation but has retained retains original panelled doors, picture rails and other original features. It does have gas fired central heating and some upvc double glazed windows. The property has potential for extensions to the rear.
The accommodation comprises: Entrance Hall (2.74 x 0.91m) plus return staircase to first floor, understairs cupboard housing the gas fired central heating boiler. Living Room (3.57 x 3.13m) with window to front, fitted radiator, picture rail, and power points. Dining Room (4.25 x 3.12m) with fitted cupboard to alcove, radiator, window to rear, coved ceiling and power points. Kitchen (3.19 x 2.13m) with fitted ground and eye level kitchen cupboards, stainless steel sink unit, plumbing for washing machine gas cooker point, radiator, door to Pantry (2.13 x 0.91m) with fitted shelves, window to side. Rear Porch (2.2 x 1.52m) brick based with glazed window and door to garden.
First Floor Landing part boarded, radiator to stairs. Bedroom 1 (3.57 x 3.11m) with window overlooking the front, radiator and power points. Bedroom 2 (3.66 x 3.28m) with window overlooking the rear, radiator and power points. Bedroom 3 (3.28 x 2.0m) with window overlooking the rear. Bathroom (2.13 x 1.9m) with panelled bath, pedestal wash basin, night W.C, part tiled walls, Airing Cupboard with cylinder, electric wall heater.
External To the front there is a lawned garden and a block paving drive leading to a brick built garage with up-and-over door. The garden to the rear is laid mainly to lawn with a paved patio area.
The property is conveniently situated and provides good size accommodation offering potential for improvements and extension.
Property Location
Marketed by MW Darwin & Sons Estates Agents
Disclaimer Property descriptions and related information displayed on this page are marketing materials provided by MW Darwin & Sons Estates Agents. estateagents365.uk does not warrant or accept any responsibility for the accuracy or completeness of the property descriptions or related information provided here and they do not constitute property particulars. Please contact MW Darwin & Sons Estates Agents for full details and further information.


