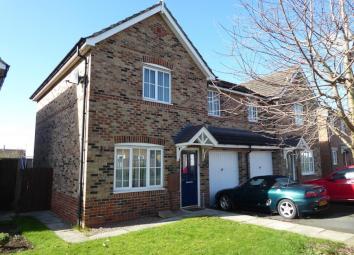Semi-detached house for sale in Northallerton DL6, 3 Bedroom
Quick Summary
- Property Type:
- Semi-detached house
- Status:
- For sale
- Price
- £ 185,000
- Beds:
- 3
- Baths:
- 2
- Recepts:
- 2
- County
- North Yorkshire
- Town
- Northallerton
- Outcode
- DL6
- Location
- Trinity Gardens, Northallerton DL6
- Marketed By:
- Northallerton Estate Agency
- Posted
- 2024-04-01
- DL6 Rating:
- More Info?
- Please contact Northallerton Estate Agency on 01609 765001 or Request Details
Property Description
A Modern 3-Bedroomed Family House in Quiet Yet Convenient Location Enjoying Gardens to Front & Rear
• UPVC Sealed Unit Double Glazing
• Gas Fired Central Heating
• Master Bedroom with En Suite
• Fitted Kitchen, Bathroom & En Suite
• Good Sized Gardens to Rear
• Integral Garage & Off Road Parking
Entrance Hall (1.27 x 1.03 (4'1" x 3'4"))
Radiator. Stairs to First Floor. Door to:
Sitting Room (4.54 x 2.91 (14'10" x 9'6"))
With quality beech laminate flooring. Centre ceiling light point. Wall mounted flame effect fire. TV, satellite and telephone points. Double radiator. Archway through to:
Dining Room (2.56 x 2.23 (8'4" x 7'3"))
Continuation of the quality laminate flooring. Centre ceiling light point. Radiator. UPVC sealed unit double glazed french doors out to rear garden.
Off the Sitting Room is
Inner Recess (1.03 x 1.03 (3'4" x 3'4"))
Continuation of the laminate flooring. Door to understairs store cupboard. Door to:
Kitchen (3.27 x 2.44 (10'8" x 8'0"))
With beech fronted base and wall cupboards. Granite effect work surfaces with inset 1 1/2 bowl single drainer stainless steel sink unit with mixer tap. Unit inset four ring brushed steel gas hob with aeg brushed steel and glass oven and grill beneath. Space and point for fridge. Brushed steel extractor over hob. Tiled splashback. Double radiator. Centre ceiling light spot track. Rear composite door with upper sealed unit double glazed opaque glazed light leading to outside. Tile effect flooring. Door to garage. Door to:
Downstairs Wc (1.67 x 0.89 (5'5" x 2'11"))
With ceiling light point. Low level duoflush WC. Wash basin with tiled splashback. Tile effect flooring.
From the Hallway
Stairs To First Floor
With painted balustrade and spindles, leading up to:
First Floor Landing (1.90 x 1.88 (6'2" x 6'2"))
With centre ceiling light point. Attic access. Radiator. Door to boiler cupboard housing a Potterton Power Mac he condensing boiler.
Master Bedroom (3.32 x 2.91 (10'10" x 9'6"))
With laid beech laminate flooring. Centre ceiling light point. Double radiator. TV and telephone point. Archway to:
Corridor (0.96 x 0.78 (3'1" x 2'6"))
With fully fitted mirror fronted double wardrobes to either side. Inset ceiling light spot. Giving access to:
En Suite Shower Room (2.61 x 1.45 (8'6" x 4'9"))
Continuation of the wood laminate flooring. Suite comprising fully tiled shower cubicle with Triton mains shower. Inset ceiling light spot and a roman fitted screen and folding doors. Matching low level duoflush WC. Pedestal wash basin and tiled splashback. Mirror fronted bathroom cabinet. Wall mounted towel rail. Double radiator. Ceiling light point. Vectaire extractor fan.
Bedroom No.2 (2.59 x 2.81 (8'5" x 9'2"))
Centre ceiling light point. Double radiator.
Bedroom No. 3 (1.95 x 2.81 (6'4" x 9'2"))
Ceiling light point. Built in double wardrobe.
Family Bathroom (1.88 x 1.67 (6'2" x 5'5"))
With white suite comprising panelled bath, half tiled around. Matching pedestal washbasin and duoflush WC with half tiled walls to rear. Wall mounted Vectaire extractor. Radiator. Centre ceiling light point. Tiled effect floor.
Gardens
To the front of the property is a tarmacadam driveway giving access to the garage and offering hardstanding for vehicle. The front garden is laid to lawn with a flagged walkway to the front door and then continues around the property and there is a gated access into the rear garden. At the rear there is small flagged patio adjacent to the patio doors. Outside tap. The garden opens onto a lawned area which is of a good size with post and plank fencing. There is a flagged patio with space and base for shed and there are two raised beds.
Integral Garage (4.98 x 2.44 (16'4" x 8'0"))
With up and over door to front. Pedestrian door to rear. Light and power. Part used as a utility room with space and plumbing for washing machine. Space for dryer plus space for further appliance. Shelving.
General Remarks & Stipulations
Viewing
Strictly by appointment with Northallerton Estate Agency – Tel:
Tenure
Freehold with Vacant Possession upon Completion.
Services
Mains Water, Electricity, Drainage and Gas.
Local authority
Hambleton District Council, Civic Centre, Stone Cross, Northallerton – Tel:
Council tax
We are informed by that Council Tax Band is C. The current annual charge is £1547.33.
Property Location
Marketed by Northallerton Estate Agency
Disclaimer Property descriptions and related information displayed on this page are marketing materials provided by Northallerton Estate Agency. estateagents365.uk does not warrant or accept any responsibility for the accuracy or completeness of the property descriptions or related information provided here and they do not constitute property particulars. Please contact Northallerton Estate Agency for full details and further information.


