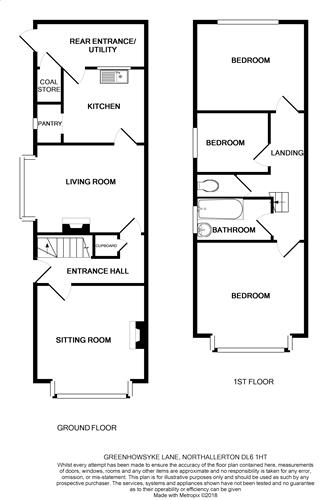Semi-detached house for sale in Northallerton DL6, 3 Bedroom
Quick Summary
- Property Type:
- Semi-detached house
- Status:
- For sale
- Price
- £ 115,000
- Beds:
- 3
- Baths:
- 1
- Recepts:
- 2
- County
- North Yorkshire
- Town
- Northallerton
- Outcode
- DL6
- Location
- Greenhowsyke Lane, Northallerton DL6
- Marketed By:
- Northallerton Estate Agency
- Posted
- 2024-04-01
- DL6 Rating:
- More Info?
- Please contact Northallerton Estate Agency on 01609 765001 or Request Details
Property Description
The property comprises a brick built with wooden sealed unit double glazed 3-bedroomed semi-detached family house which at present has night storage heater and is in need of full updating and modernisation.
Externally it has gardens to front and rear together with gate at the rear suitable for vehicular access. A number of properties in the area have also provided parking to the front which will require approved drop kerbs and would allow for a larger rear enclosed garden.
Internally the accommodation is well laid out and spacious and nicely proportioned.
The property comprises a brick built with wooden sealed unit double glazed 3-bedroomed semi-detached family house which at present has night storage heater and is in need of full updating and modernisation.
Externally it has gardens to front and rear together with gate at the rear suitable for vehicular access. A number of properties in the area have also provided parking to the front which will require approved drop kerbs and would allow for a larger rear enclosed garden.
Internally the accommodation is well laid out and spacious and nicely proportioned.
The offering of 15 Greenhowsyke Lane provides an opportunity for the discerning purchaser to acquire a property in need of full updating and modernisation which nevertheless is in easy walking distance of excellent local amenities and nearby open countryside as well as being ideally placed for commuting utilising the excellent transport networks in and around Northallerton.
Early inspection recommended.
The offering of 15 Greenhowsyke Lane provides an opportunity for the discerning purchaser to acquire a property in need of full updating and modernisation which nevertheless is in easy walking distance of excellent local amenities and nearby open countryside as well as being ideally placed for commuting utilising the excellent transport networks in and around Northallerton.
Early inspection recommended.
Entrance Hall (3.88 x 1.01 (12'8" x 3'3"))
Stairs to first floor. Ceiling light point. Wall mounted Creda night storage heater. Door to understairs cloaks and storage cupboard. Door through into dining and reception and sitting room.
Sitting Room (4.27 x 3.71 (14'0" x 12'2"))
With display window ledges. Ceiling light point. Creda night storage heater. Central chimney breast with tiled hearth, surround and mantel shelf. Inset open grate. Sky point. BT telephone socket
Living Room (3.66 x 4.11 (12'0" x 13'5"))
Central chimney breast with tiled fireplace, mantel shelf and hearth and inset open grate. Ceiling light point. Creda night storage heater. Door through into:
Kitchen (2.64 x 2.35 (8'7" x 7'8"))
With a range of base units enjoying work surfaces with inset single drainer, single bowl stainless steel sink unit. Unit inset Indesit double oven and grill. Ceiling light point. Tiled splashback to wash basin. Archway through to:
Pantry (0.93 x 1.57 (3'0" x 5'1"))
With shelving and ceiling light point.
Door from kitchen gives access to:
Rear Lean To Utility (3.91 x 1.62 (12'9" x 5'3"))
On brick base with upper glazing and a corrugated roof which is part internally boarded and insulated. It has space and plumbing for washer. Wall light point. Glazed to two sides. Door to:
Coal Store (1.22 x 0.93 (4'0" x 3'0"))
Concrete floor.
From the Hallway Stairs to First Floor
First Floor Landing (5.86 x 0.88 (19'2" x 2'10"))
Giving access to bedrooms as follows:
Bedroom No. 1 (3.73 x 3.83 (12'2" x 12'6"))
Fitted picture rail. Ceiling light point. Creda night storage heater. Sky point.
Bedroom No. 2 (3.71 x 3.10 (12'2" x 10'2"))
Ceiling light point. Creda night storage heater. Sky connection. Views out to rear.
Bedroom No 3 (2.30 x 2.69 (7'6" x 8'9"))
Fitted picture rail. Ceiling light point. Dimplex night storage heater.
Bathroom (2.69 x 1.49 (8'9" x 4'10"))
With a panelled enamelled bath with tiled half height surround extending to the rear of the wash basin. Ceiling light point. Wall mounted electric convection heater. Twin doors to airing cupboard which houses lagged cylinder and immersion heater with shelved storage over.
Separate Wc (1.39 x 0.91 (4'6" x 2'11"))
Low level WC. Ceiling light point. Upper level window.
From the utility a door leads to:
Outside
Externally it has gardens to front and rear together with gate at the rear suitable for vehicular access. A number of properties in the area have also provided parking to the front which will require approved drop kerbs and would allow for a larger rear enclosed garden.
General Remarks & Stipulations
Viewing
By appointment with Northallerton Estate Agency
Tel:
Services
Mains Electricity, Gas and Drainage.
Tenure
Freehold with Vacant Possession upon Completion.
Local authority
Hambleton District Council, Civic Centre, Stone Cross, Northallerton, North Yorkshire – Tel: Council tax
We are verbally informed by Hambleton District Council that the Council Tax Band is B. The annual charge is £1353.92.
Property Location
Marketed by Northallerton Estate Agency
Disclaimer Property descriptions and related information displayed on this page are marketing materials provided by Northallerton Estate Agency. estateagents365.uk does not warrant or accept any responsibility for the accuracy or completeness of the property descriptions or related information provided here and they do not constitute property particulars. Please contact Northallerton Estate Agency for full details and further information.


