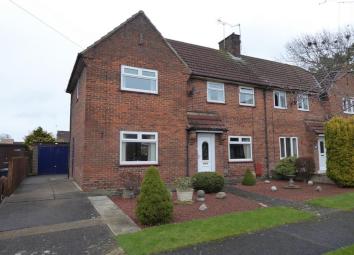Semi-detached house for sale in Northallerton DL6, 3 Bedroom
Quick Summary
- Property Type:
- Semi-detached house
- Status:
- For sale
- Price
- £ 170,000
- Beds:
- 3
- Baths:
- 1
- Recepts:
- 3
- County
- North Yorkshire
- Town
- Northallerton
- Outcode
- DL6
- Location
- Hilton Close, Brompton, Northallerton DL6
- Marketed By:
- Northallerton Estate Agency
- Posted
- 2024-04-01
- DL6 Rating:
- More Info?
- Please contact Northallerton Estate Agency on 01609 765001 or Request Details
Property Description
A Well Laid Out & Spacious, Generously Proportioned 3-Bedroomed Semi Detached Family House with Scope for Updating, Modernisation & Extension in a Quiet Yet Convenient Residential Location
• UPVC Sealed Unit Double Glazing
• Gas Fired Central Heating
• Hardstanding for up to Three Vehicles
• Detached Garage
• Gardens to Front & Rear
• Popular Edge of Village Location
Entrance Hall (3.52 x 1.77 (11'6" x 5'9"))
Centre ceiling light point. Double radiator. Telephone point. Stairs to first floor. Door to cupboard with folding door to front.
Dining Room (3.60 x 3.05 (11'9" x 10'0"))
With a mini coved, centre ceiling rose and light point. Radiator. TV point. Archway through to:
Kitchen (3.60 x 2.46 (11'9" x 8'0"))
With range of base and wall cupboards, work surfaces with inset single drainer, single bowl stainless steel sink unit. Space and plumbing for washing machine and also space and plumbing for slimline dishwasher. Space and point for electric cooker. Tiled splashbacks. Window overlooking garden. Flush mounted ceiling light point. Louvre doors to understairs shelved pantry. Door to:
Sitting Room (5.13 x 3.30 (16'9" x 10'9"))
Mini coved ceiling. Centre ceiling rose and light point. Wall mounted Baxi Bermuda lfe 3 super gas fire with central heating back boiler. Chimney alcove recessed display shelving and cupboard storage. Dual aspect with views over patio and garden. Wall light point.
Off Kitchen
Small Rear Entrance Hallway (1.34 x 0.98 (4'4" x 3'2"))
With a louvre door fronted shelved and storage cupboard. UPVC sealed unit double glazed rear access door with central leaded and coloured glass light panel into:
Conservatory (3.07 x 2.30 (10'0" x 7'6"))
Of wooden construction with full height sealed unit double glazed panels to three sides with thermalactic ceiling. Light and power. Radiator. Sliding patio door to rear patio and gardens.
Stairs To First Floor
With painted balustrade and spindles leading up to:
First Floor Landing (2.89 x 0.84 (9'5" x 2'9"))
Bedroom No. 1 (3.71 x 3.37 (12'2" x 11'0"))
Wardrobes having full length sliding mirrored doors to one side. Two further wardrobes and three drawer chest. Bedside cabinets. Headboard. Overbed light with pull cord. Mini coved ceiling and centre ceiling light point. Radiator. Twin windows to front.
Bedroom No. 2 (3.66 x 3.01 (12'0" x 9'10"))
Windows to two sides. Mini coved ceiling with centre ceiling light point. Overbed light and pull. Louvre door recess over stairs shelved storage cupboard. Double radiator.
Bedroom No. 3 (2.74 x (8'11" x ))
With mini coved ceiling and centre ceiling light point. Double radiator. Recessed louvre door fronted wardrobe with hanging and shelving.
Bathroom (3.25 x 1.65 (10'7" x 5'4"))
With coloured panelled bath, fully tiled around with a fitted shower screen and a mains Mira shower. Matching pedestal wash basin. Radiator. Ceiling light point. Attic access. Louvre door fronted airing cupboard housing lagged cylinder with immersion heater with shelved storage over.
Separate Wc (1.50 x 0.76 (4'11" x 2'5"))
With low level WC. Mini coved ceiling. Centre ceiling light point and pull.
Greenhouse (2.54 x 2.30 (8'3" x 7'6"))
Sliding door to front. Internally paved and has a raised workbench.
Shed (1.83 x 3.20 (6'0" x 10'5"))
Wooden construction with a felt roof.
Garage
Single concrete section with up and over door to front.
Gardens
Externally the property enjoys low maintenance chippings beds to front with stone edging and central concrete walkway to the front door which runs across the front of the property and joins into the driveway which runs down the western side of the property and offers hardstanding for three vehicles and gives access to the concrete sectioned garage. The rear of the property has a flagged patio adjacent to the property which opens out onto substantial rear garden which is north facing and has an attractive area of lawn opening out to a good sized shrub beds and at the rear two areas of chippings and a central flagged patio area with space and base for greenhouse and a further base for shed.
General Remarks & Stipulations
Viewing
Strictly by appointment with Northallerton Estate Agency – Tel:
Tenure
Freehold with Vacant Possession upon Completion.
Services
Mains Water, Electricity, Drainage and Gas.
Local authority
Hambleton District Council, Civic Centre, Stone Cross, Northallerton – Tel:
Council tax
We are informed by that Council Tax Band is C. The current annual charge is £1527.86.
Property Location
Marketed by Northallerton Estate Agency
Disclaimer Property descriptions and related information displayed on this page are marketing materials provided by Northallerton Estate Agency. estateagents365.uk does not warrant or accept any responsibility for the accuracy or completeness of the property descriptions or related information provided here and they do not constitute property particulars. Please contact Northallerton Estate Agency for full details and further information.


