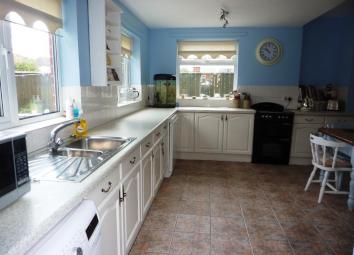Semi-detached house for sale in Northallerton DL6, 3 Bedroom
Quick Summary
- Property Type:
- Semi-detached house
- Status:
- For sale
- Price
- £ 185,000
- Beds:
- 3
- Baths:
- 1
- Recepts:
- 2
- County
- North Yorkshire
- Town
- Northallerton
- Outcode
- DL6
- Location
- Lascelles Lane, Northallerton DL6
- Marketed By:
- Northallerton Estate Agency
- Posted
- 2024-04-01
- DL6 Rating:
- More Info?
- Please contact Northallerton Estate Agency on 01609 765001 or Request Details
Property Description
An Attractive, Well Presented & Conveniently Positioned Substantial 3-Bedroomed Semi Detached Family House with Potential to Extend.
• 3-Bed Traditional Family House
• UPVC Sealed Unit Double Glazing
• Gas Fired Central Heating
• Extended on Ground Floor
• Good Sized Gardens Front & Rear
• Attached Garage & Driveway
Offered Chain Free & Available for Early Completion
Entrance Hall (1.25 x 1.11 (4'1" x 3'7"))
Light point. Stairs to first floor. Access into:
Sitting Room (3.33 x 5.33 (10'11" x 17'5"))
This room enjoys the benefit of feature fire place comprising painted surround, cut slate hearth, brushed steel and leaded back plate and basket grate. Painted mantle shelf.
Original chimney breast alcove, built in storage cupboard, with drawers to bottom and glass fronted shelved display cabinets above. Windows to front and rear providing a high degree of natural light. Good views out onto rear garden and patio. This room enjoys the original picture rail, ceiling light point, double radiator and telephone point. Door through to:
Sitting Area (3.50 x 3.45 (11'5" x 11'3"))
Enjoying fitted picture rail, ceiling light point, wall mounted inset living flame gas fire. Telephone and TV points. Double radiator.
Archway through into:
Kitchen/Dining Area (4.57 x 3.74 (14'11" x 12'3"))
All open plan. Fully tiled floor. Space suitable for substantial dining table and a double radiator. Additional telephone point. Door to good sized understairs storage area.
Main kitchen has extensive range of base cupboards topped with granite effect work surface with inset 1½ bowl single drainer stainless steel sink unit. Tiled splash backs, windows to three sides providing a high degree of natural light, good views out onto rear patio and gardens.
Side UPVC sealed unit double glazed door with upper etched glass panel. Door leading to additional shelf storage area 7’4” x 2’4”2.23m x .71m).
Stairs To First Floor
Fitted balustrade leading up to:
First Floor Landing (1.11 x 2.31 (3'7" x 7'6"))
Enjoying the benefit of picture window looking out onto rear garden. Attic access. Ceiling light point. Radiator. Access to bedrooms
Bedroom No. 1 (3.35 x 3.63 (10'11" x 11'10"))
Radiator. Light point. Built in double wardrobe with hanging rail.
Bedroom No. 2 (3.53 x 2.89 (11'6" x 9'5"))
With built in double wardrobe.
Bedroom No. 3 (2.33 x 2.47 (7'7" x 8'1"))
Radiator. Light point.
Bathroom (1.62 x 2.26 (5'3" x 7'4"))
Tiled floor, fully tiled walls with contrasting tiled dado rail. White suit comprising pine panelled bath, thermostatically controlled mains shower over bath. Matching pedestal wash basin & duo flush WC. Wall mounted glass shelf and shaving mirror. Chrome heated towel rail. Inset ceiling spot lights and extractor fan.
Attached Garage (2.41 x 5.54 (7'10" x 18'2"))
Concrete floor. Up and over door to front, pedestrian door to rear. Light and power.
Gardens
To the front the property is arranged behind a stone built wall, with to the left hand side are twin wrought iron gate posts with gates leading onto a concrete driveway and giving access to garage and offering hardstanding for parking.
The front garden is mainly lawned with shrub borders to three sides and from the concrete driveway, the pathway continues round to the rear and to the front door. The rear garden comprise an extensive area of flagged patio, purpose built barbeque and seating area opening out onto two areas of lawn. The rear garden enjoys post and plank fencing all around providing a nice degree of privacy and there is a space and base for shed.
General Remarks & Stipulations
Viewing
By appointment through the Agents – Northallerton Estate Agency – Tel:
Services
Mains Water, Drainage, Electricity and Gas.
Local authority
Hambleton District Council, Civic Centre, Stone Cross,
Northallerton, North Yorkshire – Tel: Council tax band
We are verbally informed by Hambleton District Council that the
Council Tax Band is B. Please check the annual charge with
Hambleton District Council.
Property Location
Marketed by Northallerton Estate Agency
Disclaimer Property descriptions and related information displayed on this page are marketing materials provided by Northallerton Estate Agency. estateagents365.uk does not warrant or accept any responsibility for the accuracy or completeness of the property descriptions or related information provided here and they do not constitute property particulars. Please contact Northallerton Estate Agency for full details and further information.


