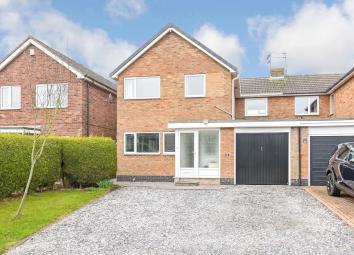Semi-detached house for sale in North Ferriby HU14, 3 Bedroom
Quick Summary
- Property Type:
- Semi-detached house
- Status:
- For sale
- Price
- £ 275,000
- Beds:
- 3
- Baths:
- 2
- Recepts:
- 2
- County
- East Riding of Yorkshire
- Town
- North Ferriby
- Outcode
- HU14
- Location
- Mill Rise, Swanland HU14
- Marketed By:
- 99Home Ltd
- Posted
- 2024-04-27
- HU14 Rating:
- More Info?
- Please contact 99Home Ltd on 020 8115 8799 or Request Details
Property Description
Property Ref: 3058
no chain involved!
Situated in the sought after village of Swanland, with generous living space, this property is presented in move into condition, being neutrally appointed and benefiting from uPVC double glazing and gas central heating. It has an integral garage with a private driveway with space for two cars. This family sized home is ideally positioned for highly regarded local primary and secondary schools, with the convenience of easy access to all major road networks.
The property briefly comprises Entrance porch, hallway, ground floor toilet, extended spacious living and dining areas, large fitted kitchen with integrated appliances, 3 excellent double bedrooms, master with en-suite facilities, and family bathroom. To the outside, there are front and rear gardens, private driveway and integrated garage.
Accommodation
Ground floor:-
Enclosed entrance porch with door leading to:
Entrance hall "" Bright and airy entrance with laminate floor, spotlights to ceiling, stairs to first floor off, and under stairs cupboard.
W.C. "" With low flush W.C., wall mounted wash hand basin, fully tiled walls, tiled floor, spotlights to ceiling.
Lounge "" 7.9m x 3.5m "" Generously sized living space with laminate flooring and patio doors leading on to patio area and rear garden. Chimney breast with feature pebble effect gas fire. Leading through to:
Dining room "" 3.7m x 3.3m "" Light and airy space with laminate floor and windows to rear and side elevation, overlooking the garden.
Kitchen "" 5.4m (max) x 2.6 (max) "" Having a range of contemporary fitted wall and base units, tiled splashbacks to all worktops, inset one and a half bowl sink and drainer, integrated appliances (washer, dishwasher, 5 ring gas hob), large built under fan oven, extractor hood, space for fridge freezer. Central heating boiler. Ceiling spotlights, laminate flooring, windows to front and side elevation, door to the side of the property.
Stairs to the first floor with feature banister rail:
Landing, With airing cupboard off, ceiling spotlights, window to side elevation ""
Master bedroom "" 3.7m x 3.2 "" Spacious double bedroom with sliding door wardrobes, storage cupboard, laminate flooring and windows to front elevation. En-suite facilities, including wash hand basin, shower cubicle with power shower, extractor fan.
Bedroom 2 "" 3.6m x 2.8m "" Double bedroom with windows to front and rear elevations, very bright and airy, with storage cupboard.
Bedroom 3 "" Again, of double bedroom proportions with storage cupboard, having windows to rear and side elevations.
Family bathroom - With modern suite comprising low flush W.C., basin, bath with electric shower over, fully tiled walls, extractor fan, spotlights to ceiling, and window to side elevation.
External:
Front:
The property is set back from the road with lawned area, graveled driveway with parking for two cars.
Integral garage "" With up and over the door, full power and lighting.
Rear:
The west facing rear garden is a good size, mainly laid to lawn with tiled patio and barbecue areas.
Established shrubs and hedging to boundaries. Electricity and water are available externally.
Property Ref: 3058
For viewing arrangement, please use 99home online viewing system.
If calling, please quote reference: 3058
gdpr: Applying for above property means you are giving us permission to pass your details to the vendor or landlord for further communication related to viewing arrangement or more property related information. If you disagree, please write us in the message so we do not forward your details to the vendor or landlord or their managing company.
Disclaimer : Is the seller's agent for this property. Your conveyancer is legally responsible for ensuring any purchase agreement fully protects your position. We make detailed enquiries of the seller to ensure the information provided is as accurate as possible.
Please inform us if you become aware of any information being inaccurate.
Property Location
Marketed by 99Home Ltd
Disclaimer Property descriptions and related information displayed on this page are marketing materials provided by 99Home Ltd. estateagents365.uk does not warrant or accept any responsibility for the accuracy or completeness of the property descriptions or related information provided here and they do not constitute property particulars. Please contact 99Home Ltd for full details and further information.


