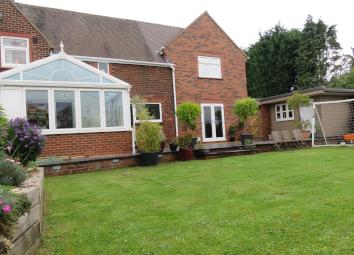Semi-detached house for sale in North Ferriby HU14, 3 Bedroom
Quick Summary
- Property Type:
- Semi-detached house
- Status:
- For sale
- Price
- £ 230,000
- Beds:
- 3
- Baths:
- 1
- Recepts:
- 2
- County
- East Riding of Yorkshire
- Town
- North Ferriby
- Outcode
- HU14
- Location
- Melton Fields, Melton, North Ferriby HU14
- Marketed By:
- Housesimple
- Posted
- 2024-04-27
- HU14 Rating:
- More Info?
- Please contact Housesimple on 0113 482 9379 or Request Details
Property Description
An outstanding family home finished to a very high specification, that will impress on viewing.
Ideally located close to the A63 providing easy commute to Hull/Grimsby/Leeds/Beverley. Situated at the end of a small cul de sac with fields to side and rear south facing garden. Private off street parking for 3 cars, (Full planning permission granted for garage and car port lapsed 2014, plans available). Large private south facing garden with mature trees and shrubs, raised boarders for planting. Outdoor lighting along the boundaries. A large stone patio runs the full length of the garden with steps to lawn. A "man cave/den" is located at the end of the patio consisting of brick build to two sides, a double glazed window and solid door and cladding to visible sides. The grp flat roof has guttering to water butts.
The house was fully refurbished to a high specification with new wiring, plumbing, heating, large extension and redesign of interior in 2009. A new combi boiler was installed in 2017. A large conservatory overlooks the garden with anti glare glass to all windows and solar tint to roof and wooden flooring. The house benefits from a large family room with twin aspect views over the garden and drive, an additional lounge leads into the conservatory, kitchen with modern fitted units and breakfast bar, downstairs WC. Upstairs has a south facing single bedroom, a good size double bedroom, a large fully tiled family bathroom with jacuzzi bath and underfloor heating, and a larger than average master bedoom with twin aspect views north and south over the fields with built in privacy glass, independant hanging space equivalent of 4 double wardrobes and one singe wardrobe. The property is within walking distance to South Hunsley Secondary School and 5 mins from Swanland Primary School, both voted "Outstanding" by Ofsted.
Property Location
Marketed by Housesimple
Disclaimer Property descriptions and related information displayed on this page are marketing materials provided by Housesimple. estateagents365.uk does not warrant or accept any responsibility for the accuracy or completeness of the property descriptions or related information provided here and they do not constitute property particulars. Please contact Housesimple for full details and further information.


