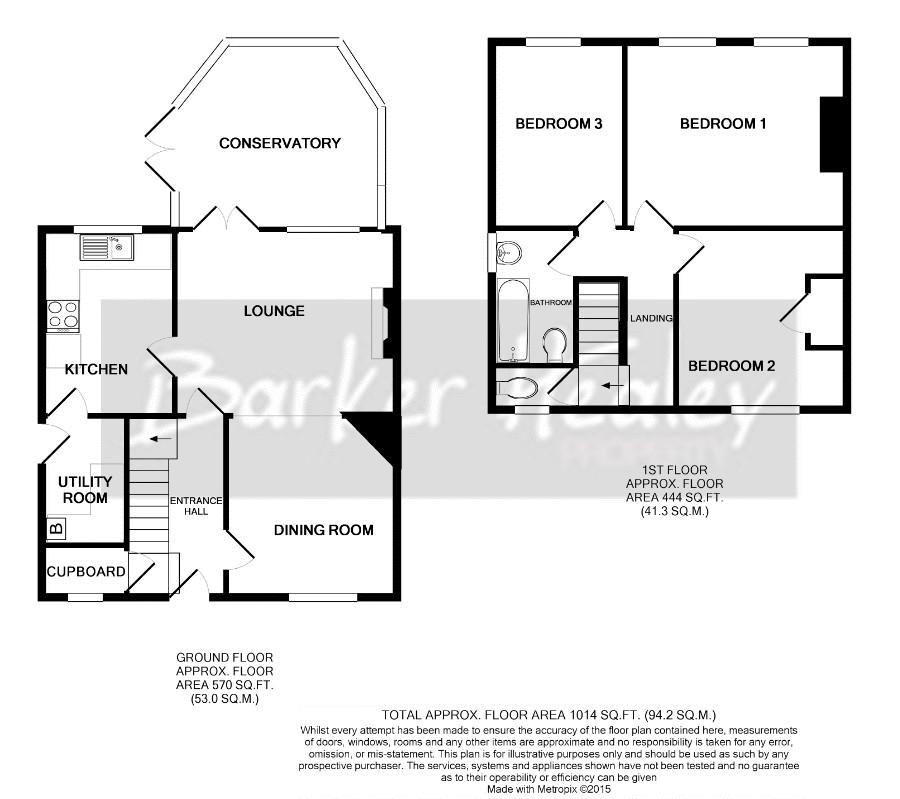Semi-detached house for sale in Newport TF10, 3 Bedroom
Quick Summary
- Property Type:
- Semi-detached house
- Status:
- For sale
- Price
- £ 187,500
- Beds:
- 3
- Baths:
- 2
- Recepts:
- 1
- County
- Shropshire
- Town
- Newport
- Outcode
- TF10
- Location
- Vauxhall Crescent, Newport TF10
- Marketed By:
- Barker Healey Property
- Posted
- 2024-04-01
- TF10 Rating:
- More Info?
- Please contact Barker Healey Property on 01952 476737 or Request Details
Property Description
This 1920's, 3 bedroom semi-detached family home offers excellent sized accommodation together with an extremely large rear garden and more than ample driveway parking to the fore. Being close to Newport town centre and within easy reach of all schools and amenities, it also benefits from neutral decoration throughout and no upward chain!
Briefly comprising modern Kitchen, Lounge, Dining Room, Conservatory, Utility Room, 3 Bedrooms, Bathroom, and Separate Additional W.C., there is a Detached Garage/Workshop to the rear. UPVC D.G. & Gas C.H. Throughout.
Property Entered Via
Partially glazed uPVC door into entrance hallway which provides access to downstairs rooms and stairs to first floor. Carpeted. Door to useful storage cupboard.
Dining Room (10' 7'' x 9' 9'' (3.22m x 2.97m) (max))
Lounge (13' 4'' x 10' 9'' (4.06m x 3.27m))
Conservatory (11' 8'' x 10' 9'' (3.55m x 3.27m))
Kitchen (11' 0'' x 7' 9'' (3.35m x 2.36m))
Utility Room (7' 3'' x 4' 8'' (2.21m x 1.42m))
Upstairs To
First floor landing which provides access to all Bedrooms, Bathroom and Separate W.C. Loft hatch to loft storage space.
Bedroom 1 (13' 4'' x 11' 0'' (4.06m x 3.35m))
Bedroom 2 (10' 7'' x 9' 9'' (3.22m x 2.97m) (max))
Bedroom 3 (11' 0'' x 7' 9'' (3.35m x 2.36m))
Re-Fitted Bathroom (7' 9'' x 4' 9'' (2.36m x 1.45m))
Separate Additional W.C. (4' 9'' x 2' 5'' (1.45m x 0.74m))
Outside
To the front is a good-sized and low maintenance gravelled garden with raised borders to two corners. A tandem paved driveway allows parking for multiple vehicles and leads to the Detached Garage. A timber pedestrian gate allows access to the rear garden.
The extremely large and enclosed rear garden is south-westerly facing and mostly laid to lawn. An attractive paved patio lies closest to the property with an additional seating area further up the garden, covered by a timber gazebo.
Detached Garage/ Workshop (31' 2'' x 10' 9'' (9.49m x 3.27m))
Double doors to the front.
Property Location
Marketed by Barker Healey Property
Disclaimer Property descriptions and related information displayed on this page are marketing materials provided by Barker Healey Property. estateagents365.uk does not warrant or accept any responsibility for the accuracy or completeness of the property descriptions or related information provided here and they do not constitute property particulars. Please contact Barker Healey Property for full details and further information.


