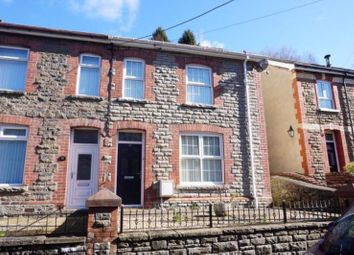Semi-detached house for sale in Newport NP11, 4 Bedroom
Quick Summary
- Property Type:
- Semi-detached house
- Status:
- For sale
- Price
- £ 169,950
- Beds:
- 4
- Baths:
- 1
- Recepts:
- 2
- County
- Newport
- Town
- Newport
- Outcode
- NP11
- Location
- Commercial Street, Ynysddu, Newport NP11
- Marketed By:
- Pinkmove
- Posted
- 2024-04-01
- NP11 Rating:
- More Info?
- Please contact Pinkmove on 01633 371667 or Request Details
Property Description
**immaculate & exceptionally presented semi detached family home**four bedrooms with an en-suite to the master bedroom**attractive entrance hallway**spacious living room/dining room**modern fitted kitchen & ground floor WC**modern fitted bathroom suite to the first floor**additional attic space**rear enclosed garden mainly laid to lawn with A decking area**close to local amenities, schools and excellent transport links**
Viewing highly recommended
**move straight in** Situated in Commercial Street, Ynysddu is this well presented semi detached property. The accommodation offered briefly comprises. An attractive entrance hallway, spacious living room/dining room, modern fitted kitchen and ground floor WC. To the first floor located off the landing there are three bedrooms with an en-suite to the master bedroom and a modern fitted bathroom suite. There is a further staircase leading to an additional bedroom. Outside the property benefits from a rear garden which is mainly laid to lawn with a decking area. To the front of the property there is a forecourted area. Viewings are highly recommended by the Agent to fully appreciate all that this family home has to offer.
Hall
Living/Dining Room (20' 11'' x 12' 1'' (6.38m x 3.68m))
Kitchen (15' 8'' x 9' 6'' (4.78m x 2.90m))
W.C.
Landing
Bedroom 1 (11' 2'' x 9' 2'' (3.40m x 2.79m))
Double Bedroom
En Suite (9' 1'' x 3' 3'' (2.77m x 0.99m))
Bedroom 2 (9' 4'' x 8' 7'' (2.84m x 2.62m))
Double Bedroom
Bedroom 3 (8' 2'' x 5' 6'' (2.49m x 1.68m))
Single Bedroom
Bathroom (9' 0'' x 5' 7'' (2.74m x 1.70m))
Attic Space (12' 8'' x 11' 6'' (3.86m x 3.51m))
Property Location
Marketed by Pinkmove
Disclaimer Property descriptions and related information displayed on this page are marketing materials provided by Pinkmove. estateagents365.uk does not warrant or accept any responsibility for the accuracy or completeness of the property descriptions or related information provided here and they do not constitute property particulars. Please contact Pinkmove for full details and further information.


