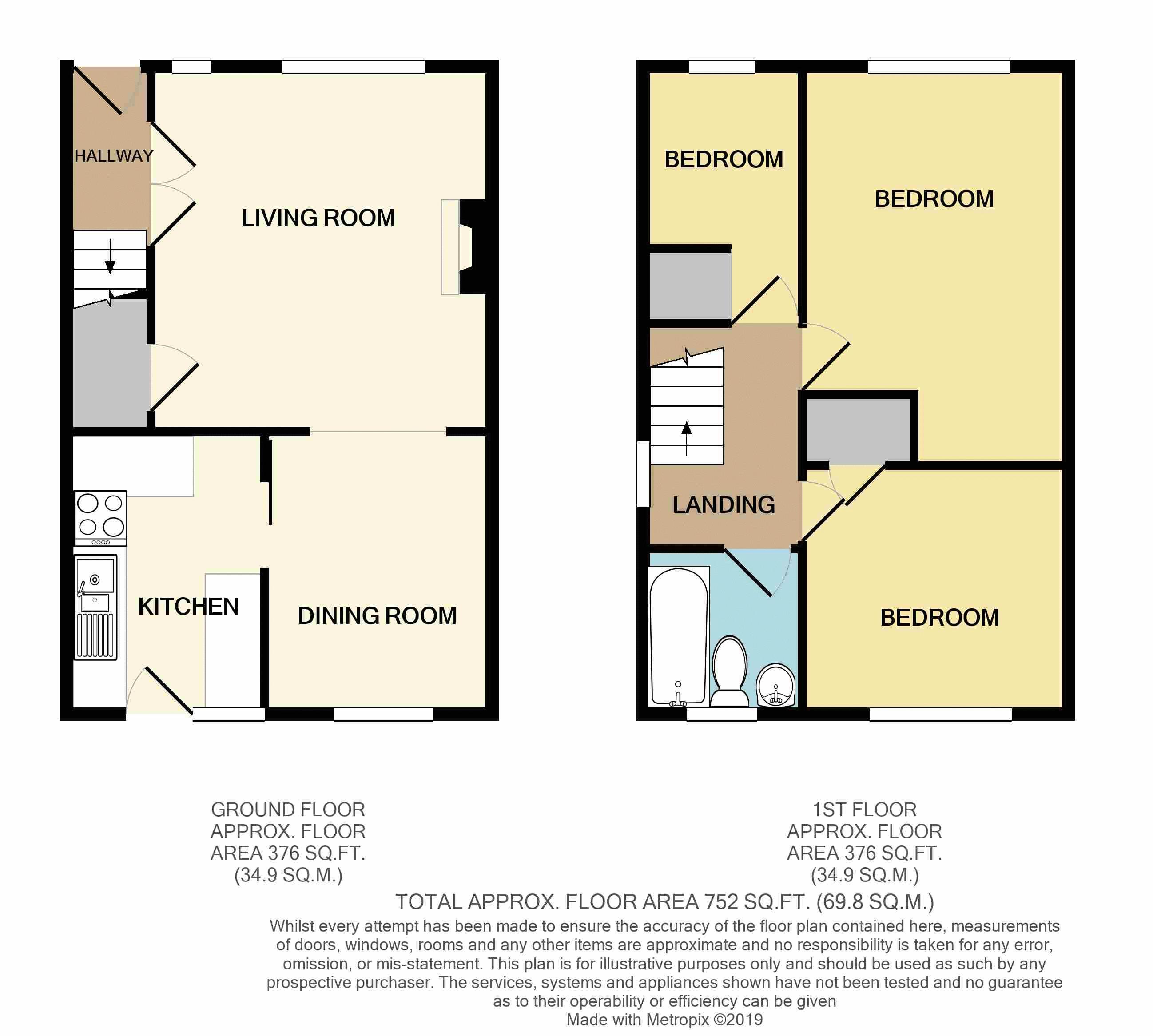Semi-detached house for sale in Newport NP20, 3 Bedroom
Quick Summary
- Property Type:
- Semi-detached house
- Status:
- For sale
- Price
- £ 155,000
- Beds:
- 3
- Baths:
- 1
- Recepts:
- 1
- County
- Newport
- Town
- Newport
- Outcode
- NP20
- Location
- Pilton Vale, Newport, View 360 Tour At Ref#00007672 NP20
- Marketed By:
- Pinkmove
- Posted
- 2024-04-01
- NP20 Rating:
- More Info?
- Please contact Pinkmove on 01633 371667 or Request Details
Property Description
**no chain**semi detached home in A large plot**three bedrooms**living room**dining room**kitchen**gated drive**enclsoed rear garden**
Pinkmove are pleased to offer this three bedroom semi detached home located on Pilton Vale. The property is set in a popular residential area, close to local schools and amenities as well as excellent road and transport links into the city centre and on to the M4 for Cardiff and Bristol.
At the front the property is accessed via a pathway and overlooks a green area, the front garden is mainly lawn with gated side access to the rear garden. Entering the property through the front door you come into the hallway, which provides access to the first floor and into all the downstairs rooms. The living room is a generous size with a large window that overlooks the front garden, there is also a feature fireplace and under the stair’s storage. Through an archway is the dining room, this can easily fit a large dining table and chairs. Adjacent is the kitchen, this has ample wall and floor storage units with room for freestanding appliances, from here there is access out into the rear garden. Upstairs there are three bedrooms and the family bathroom. Two of the bedrooms are double rooms, with bedroom two having the benefit of built in storage, the third bedroom is a large single room again with built in storage. The bathroom consists of a white bathroom suite with shower over the bath.
Outside in the rear garden there is a large patio that leads to a flat lawn and the lawn wraps around the side of the house. There is a path that leads to gated side access and room for storage sheds. The property also benefits from a gated drive that provides off road parking for one car and there is also parking outside the rear garden on the verge as well.
Viewing is highly recommended, this property has lots of potential. Check out the 360 and virtual tour and call Pinkmove today to arrange a viewing.
Hall
Living Room (13' 6'' x 12' 7'' (4.11m x 3.84m))
Dining Room (10' 5'' x 8' 4'' (3.18m x 2.53m))
Kitchen (10' 5'' x 7' 2'' (3.17m x 2.19m))
Landing
Bedroom 1 (15' 5'' x 8' 8'' (4.71m x 2.65m))
Double Bedroom
Bedroom 2 (9' 2'' x 9' 3'' (2.80m x 2.82m))
Double Bedroom
Bedroom 3 (6' 11'' x 6' 9'' (2.10m x 2.05m))
Single Bedroom
Bathroom (6' 2'' x 6' 2'' (1.88m x 1.87m))
Outside
Outside in the rear garden there is a large patio that leads to a flat lawn and the lawn wraps around the side of the house. There is a path that leads to gated side access and room for storage sheds. The property also benefits from a gated drive that provides off road parking for one car and there is also parking outside the rear garden on the verge as well.
Property Location
Marketed by Pinkmove
Disclaimer Property descriptions and related information displayed on this page are marketing materials provided by Pinkmove. estateagents365.uk does not warrant or accept any responsibility for the accuracy or completeness of the property descriptions or related information provided here and they do not constitute property particulars. Please contact Pinkmove for full details and further information.


