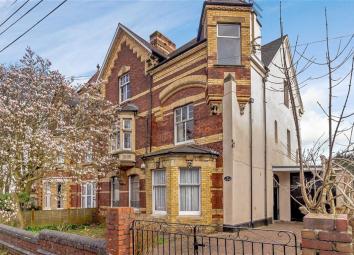Semi-detached house for sale in Newport NP20, 8 Bedroom
Quick Summary
- Property Type:
- Semi-detached house
- Status:
- For sale
- Price
- £ 475,000
- Beds:
- 8
- Baths:
- 3
- Recepts:
- 2
- County
- Newport
- Town
- Newport
- Outcode
- NP20
- Location
- Caerau Crescent, Newport NP20
- Marketed By:
- Fine & Country - Newport
- Posted
- 2024-04-15
- NP20 Rating:
- More Info?
- Please contact Fine & Country - Newport on 01633 371854 or Request Details
Property Description
This attractive 19th century period townhouse is located on a quiet leafy road in the sought after Caerau Crescent. The property is in need of modernisation throughout but would make a stunning family home or spacious apartments. The property boasts eight bedrooms, two reception rooms, three bathrooms as well as a kitchen breakfast room.
Located close enough to walk into the city centre and less than a mile from the M4 motorway providing easy access to both Cardiff and Bristol. The property retains many original features including ornate fireplaces and coving and benefits from off street parking for several cars as well as a single garage. To the rear is an enclosed lawned garden.
Wooden Front Door With Obscured Glass Inserts And Matching Side Panel Leading Into:-
Entrance Hallway
Doors leading to the sitting room, dining room, downstairs cloakroom and kitchen. Storage cupboard. Stairs leading to the first floor.
Dining Room (4.28m x 4.11m (14'1" x 13'6"))
Wooden sash bay window to the front elevation. Ornate feature fireplace and surround with open fire.
Living Room (5.74m x 4.58m (18'10" x 15'0"))
Two wooden sash windows to the front elevation. Ornate feature fireplace and surround with gas fire inset. Door into:-
Kitchen (3.66m x 2.52m (12'0" x 8'3"))
A range of wall and floor units with rounded work surfaces and single bowl sink with drainer inset with tap over. Space for electric inset hob and oven. Space for washing machine. Fridge freezer and tumble dryer. Wooden window over looking the rear patio. Door leading to rear lobby which provides access to the rear garden and storage area.
Breakfast Room (4.78m x 4.58m (15'8" x 15'0"))
Wooden sash window to the rear garden. Built-in storage cupboards. Ideal Mexico' freestanding boiler. Door leading into:-
Inner Hallway
Door leading to rear garden. Downstairs shower room and main hallway. Wooden window to the rear. Under stairs storage cupboard.
Downstairs Shower Room
Fully tiled floor and walls with electric Mira' shower over. Wooden window to the rear.
Downstairs Cloakroom
Suite comprising low level wc and wash hand basin unit. Built-in storage cupboard. Wooden window to the front elevation.
Stairs To First Floor And Landing
Wooden window to rear elevation with stained glass inserts. Doors leading to all bedrooms and bathroom. Stairs to the second floor.
Bathroom
Two wooden window to rear and side elevation. Low level wc, pedestal wash hand basin and panelled bath, fully tiled walls.
Master Bedroom (5.74m x 4.61m (18'10" x 15'1"))
Wooden bay window to the front elevation. Feature fireplace with surround and mantle. Built-in wardrobe.
Bedroom Two (4.81m x 4.61m (15'9" x 15'1"))
UPVC double glazed bay window to rear elevation. Built-in wardrobes.
Bedroom Three (4.29m x 4.13m (14'1" x 13'7"))
Wooden sash windows to the front elevation. Picture rail.
Bedroom Four (4.16m x 2.00m (13'8" x 6'7"))
Two wooden sash windows to the side elevation.
Stairs To Second Floor And Landing
Wooden window to the rear elevation. Doors leading to all second floor rooms.
Shower Room
Wooden window to rear elevation. Low level wc, pedestal wash hand basin and walk-in shower. Fully tiled walls.
Bedroom Five (5.73m x 4.61m (18'10" x 15'1"))
Wooden sash window to the front elevation. Gas fire.
Bedroom Six (4.81m x 4.61m (15'9" x 15'1"))
Wooden sash window to the rear elevation. Two built-in wardrobes.
Bedroom Seven (4.38m x 4.28m (14'4" x 14'1"))
Wooden sash window to the front elevation, Two built-in storage cupboards. Wash hand basin.
Bedroom Eight (4.15m x 2.84m (13'7" x 9'4"))
Wooden window to the side elevation.
Entrance is gained via the driveway providing and front lawned area, leading to a single garage.
Enclosed rear garden
To the rear is a generous garden, laid to lawn with a range of matured trees and shrubs. Two storage rooms, one with wc. Enclosed with wooden fencing to all sides. Access to the single garage.
Single garage
With up and over door, door to rear leading into the garden.
You may download, store and use the material for your own personal use and research. You may not republish, retransmit, redistribute or otherwise make the material available to any party or make the same available on any website, online service or bulletin board of your own or of any other party or make the same available in hard copy or in any other media without the website owner's express prior written consent. The website owner's copyright must remain on all reproductions of material taken from this website.
Property Location
Marketed by Fine & Country - Newport
Disclaimer Property descriptions and related information displayed on this page are marketing materials provided by Fine & Country - Newport. estateagents365.uk does not warrant or accept any responsibility for the accuracy or completeness of the property descriptions or related information provided here and they do not constitute property particulars. Please contact Fine & Country - Newport for full details and further information.


