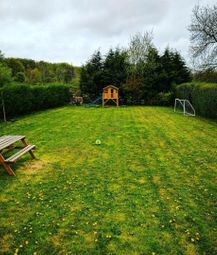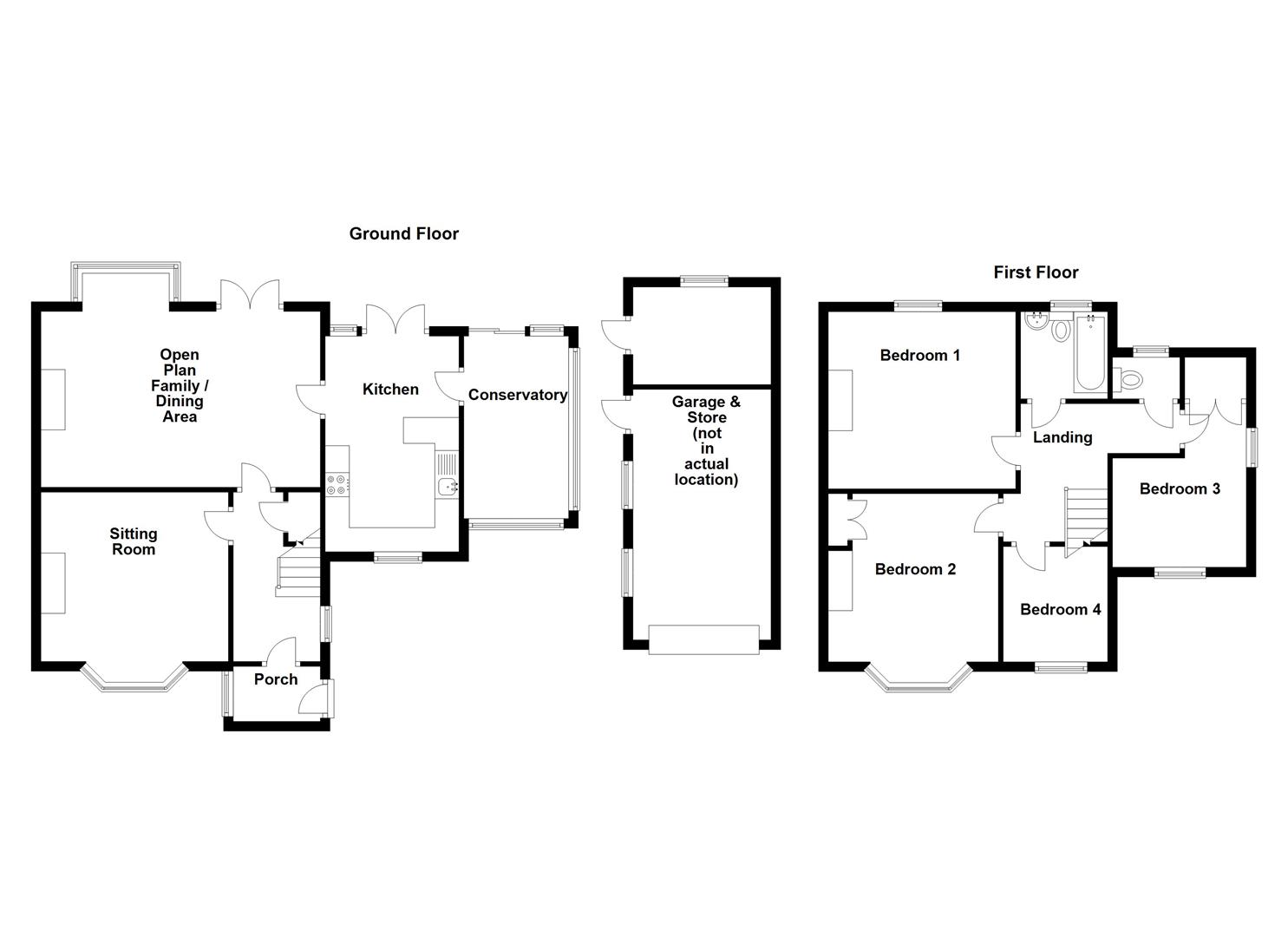Semi-detached house for sale in Newport NP20, 4 Bedroom
Quick Summary
- Property Type:
- Semi-detached house
- Status:
- For sale
- Price
- £ 340,000
- Beds:
- 4
- Baths:
- 1
- Recepts:
- 2
- County
- Newport
- Town
- Newport
- Outcode
- NP20
- Location
- Glasllwch Crescent, Newport NP20
- Marketed By:
- The Property Perspective
- Posted
- 2024-04-27
- NP20 Rating:
- More Info?
- Please contact The Property Perspective on 0161 219 8557 or Request Details
Property Description
Viewing highly recommended. Mature four bedroom semi detached property which has been significantly extended and greatly improved in recent years with large garden which offers a good degree of privacy. The property is ideally situated for access to the M4 motorway and also benefits from being in the catchment for the highly regraded Glasllwch Primary School. In brief the accommodation comprises entrance porch, entrance hallway with stairs rising to the first floor, lounge, open plan family / dining room ideal for modern day living, stylish re-fitted kitchen and conservatory with underfloor heating. To the first floor are four good sized bedrooms, re-fitted family bathroom and a useful separate cloakroom. To the rear is a large garden laid mainly to lawn which offers a good degree of privacy whilst to the side is a single garage, store room and driveway parking for a couple of cars.
Entrance Porch
Double glazed front door. Windows to front and side. Door into;
Entrance Hallway
Double glazed window to side. Stairs to first floor with cupboard underneath. Radiator. Doors to all rooms
Sitting Room (3.86m max x 3.51m max (12'8 max x 11'6 max ))
Double glazed bay window to front. Radiator.
Family / Dining Room (5.79m max x 3.63m max (19'0 max x 11'11 max ))
Open plan room ideal for modern day living. Double glazed patio door to rear. Bay window to rear. Two radiators. Door into kitchen.
Kitchen (4.47m max x 2.77m max (14'8 max x 9'1 max ))
Double glazed patio doors to rear. Windows to front and side. Fitted with a range of wall and base units with built in oven and 5 ring hob. Ceramic sink inset to worktops. Integrated fridge / freezer, dishwasher and washing machine. Part tiled walls. Radiator.
Conservatory (3.76m x 2.16m (12'4 x 7'1 ))
Double glazed windows to front, side and rear. Double glazed patio doors to rear. Tiled floor with underfloor heating.
First Floor
Landing
Bedroom One (3.86m max x 3.66m max (12'8 max x 12'0 max ))
Double glazed window to rear. Radiator.
Bedroom Two (11'7 max x 11'6 max)
Double glazed bay window to front. Built in wardrobe. Radiator.
Bedroom Three (3.43m max x 2.77m max (11'3 max x 9'1 max ))
Double glazed windows to front and side. Built in wardrobe. Radiator.
Bedroom Four (2.39m x 2.18m (7'10 x 7'2 ))
Double glazed window to front. Radiator.
Bathroom (1.80m x 1.78m (5'11 x 5'10 ))
Double glazed window to rear. Suite comprising back to wall W.C, wash hand basin inset to vanity unit and bath with shower over. Part tiled walls. Heated towel rail.
Separate Cloakroom
Double glazed window to rear. Suite comprising back to wall W.C and wash hand basin.
Property Location
Marketed by The Property Perspective
Disclaimer Property descriptions and related information displayed on this page are marketing materials provided by The Property Perspective. estateagents365.uk does not warrant or accept any responsibility for the accuracy or completeness of the property descriptions or related information provided here and they do not constitute property particulars. Please contact The Property Perspective for full details and further information.


