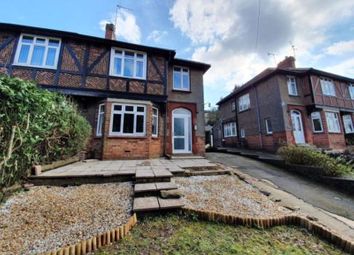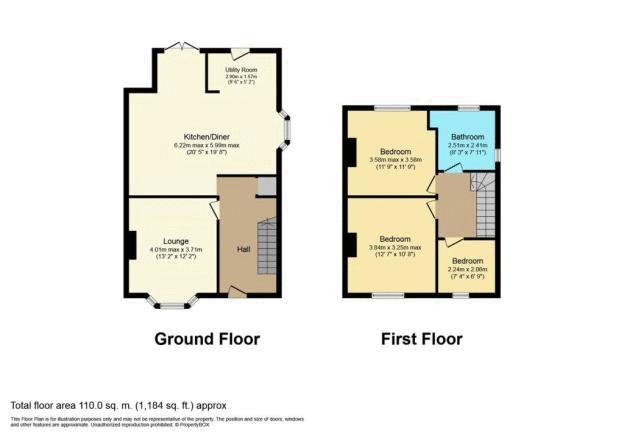Semi-detached house for sale in Newport NP20, 3 Bedroom
Quick Summary
- Property Type:
- Semi-detached house
- Status:
- For sale
- Price
- £ 240,000
- Beds:
- 3
- Baths:
- 1
- Recepts:
- 1
- County
- Newport
- Town
- Newport
- Outcode
- NP20
- Location
- Bassaleg Road, Newport NP20
- Marketed By:
- Pinkmove
- Posted
- 2024-04-27
- NP20 Rating:
- More Info?
- Please contact Pinkmove on 01633 371667 or Request Details
Property Description
**Stunning semi detached family home**Extended to ground floor**Impressive kitchen/dining/family room with newly fitted log burner**Bay fronted lounge with additional log burner**Three good sized bedrooms** Stylish family bathroom**Modern gas combination boiler** Plenty of off road parking** Large rear garden**Close to shops, bus stops, good schools and M4 motorway
Tenure: Freehold
***no chain*** **truly impressive semi detached family home!** Situated on Bassaleg Road (between Gaer Park & Western Avenue) is this beautifully presented and much improved semi detached family home ideal for those looking to take the next steps on the property ladder. Location-wise this property is perfectly situated to provide easy access to local shops, bus stops, well regarded schools and superb road links including J27 of the M4 motorway as well as the Southern Distributor Road (sdr) which connects to the A449. Built in the 1930's the property has the right balance between old and new with plenty of those highly desired characteristics such as the high ceilings and bay windows with the added benefit of modern conveniences including a fantastic open plan living area. Upon approach to the property there is a long driveway which would comfortably fit 3 average sized cars and also leads to a detached single garage. Inside the property (from the front) is a welcoming entrance hallway which leads off to the family lounge with a large bay window providing plenty of natural light plus a newly fitted log burner. To the rear is an impressive open plan family/dining area (also with a newly fitted log burner) and an adjoining open plan kitchen/utility area. Patio doors take you out to the rear garden which is laid to a mixture of patio, decking and grass. Upstairs, there are 3 good sized bedrooms (two doubles, one single) and the main family bathroom with a clean modern white 3 piece suite with shower over bath. Viewing really is essential to appreciate what this property has to offer and to visualise what it would be like once your stamp has been put on it!
Hall
Lounge (13' 2'' x 12' 2'' (4.01m x 3.71m))
Kitchen Diner (20' 5'' x 19' 8'' (6.22m x 5.99m))
Utility Room (9' 6'' x 5' 2'' (2.90m x 1.57m))
Landing
Bedroom 1 (12' 7'' x 10' 8'' (3.84m x 3.25m))
Double Bedroom
Bedroom 2 (11' 9'' x 11' 9'' (3.58m x 3.58m))
Double Bedroom
Bedroom 3 (7' 4'' x 6' 9'' (2.24m x 2.06m))
Single Bedroom
Bathroom (8' 3'' x 7' 11'' (2.51m x 2.41m))
Property Location
Marketed by Pinkmove
Disclaimer Property descriptions and related information displayed on this page are marketing materials provided by Pinkmove. estateagents365.uk does not warrant or accept any responsibility for the accuracy or completeness of the property descriptions or related information provided here and they do not constitute property particulars. Please contact Pinkmove for full details and further information.


