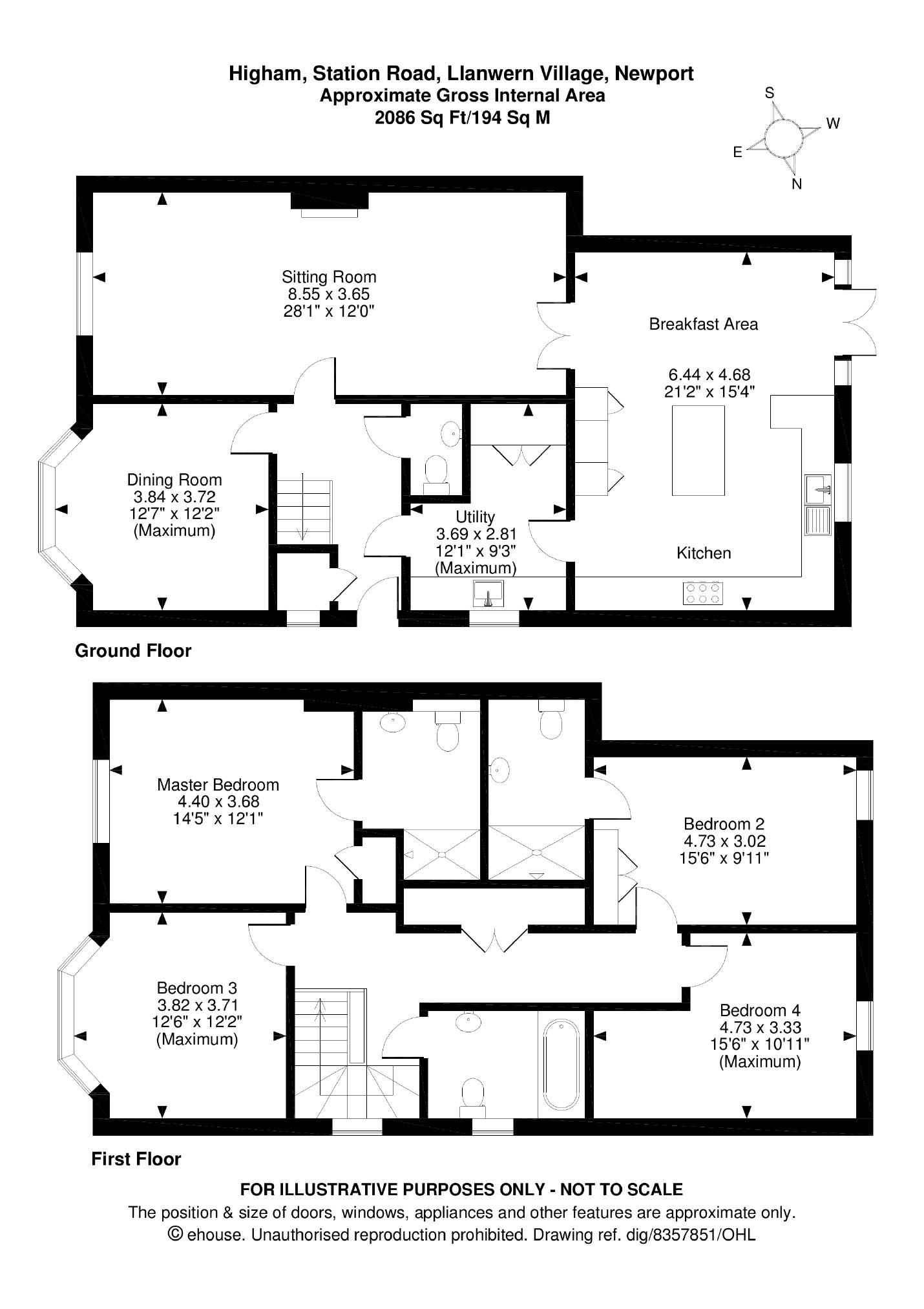Semi-detached house for sale in Newport NP18, 4 Bedroom
Quick Summary
- Property Type:
- Semi-detached house
- Status:
- For sale
- Price
- £ 520,000
- Beds:
- 4
- Baths:
- 3
- Recepts:
- 2
- County
- Newport
- Town
- Newport
- Outcode
- NP18
- Location
- Station Road, Llanwern, Newport NP18
- Marketed By:
- Fine & Country - Newport
- Posted
- 2024-05-09
- NP18 Rating:
- More Info?
- Please contact Fine & Country - Newport on 01633 371854 or Request Details
Property Description
This superbly presented semi-detached Edwardian four bedroomed house lies on the edge of the village of Llanwern (which derives its name from the Welsh meaning 'the Church on marshy ground') and the northerly edge of the famous Caldicot and Wentloog levels.
This fine character property offers extremely versatile accommodation and has been extensively and sensitively extended and refurbished by the Vendors who noticed the property in its semi derelict state whilst driving past on the way to friends. They had no hesitation in buying it and making it into the superb property it is today.
The accommodation comprises entrance hall, cloakroom, utility room, kitchen/breakfast room, sitting room, dining room, four bedrooms, two en-suites and family bathroom.
Pillared porch with double glazed front door leading into the:-
Entrance Hall
Marble tiles with underfloor heating. Useful under stairs cupboard. Stairs off to first floor.
Cloakroom
Comprising low level wc and vanity wash hand basin. Marble floor tiles.
Utility Room (3.69m x 2.81m (12'1" x 9'3"))
Belfast sink with mixer tap, base and wall cupboards with worktops. Wine racks. Plumbing for automatic washing machine. Large airing cupboard housing hot water cylinder and under floor heating controls. Cupboard housing worcester combination boiler supplying central heating to upper floor (which the Vendor informs us has been serviced regularly).
Kitchen / Breakfast Room (6.44m x 4.68m (21'2" x 15'4"))
Kitchen area: Luxuriously fitted with a range of base and wall cupboards with granite worktops incorporating a 1.5 bowl stainless steel sink unit with mixer tap. Smeg range cooker with extractor over. Built-in neff eye level oven and neff built-in microwave. Space for American style fridge/freezer.
Breakfast area: Feature wall mounted flame effect electric fire. Double glazed French doors to garden. Glazed casement doors to sitting room.
Sitting Room (8.55m x 3.65m (28'1" x 12'0"))
Double glazed sash windows with fine views to front elevation. Fireplace with marble hearth and surround.
Dining Room (3.84m x 3.72m (12'7" x 12'2"))
Attractive bow window to front with double glazed sash windows.
Stairs & Landing
Access to loft space. Useful storage cupboard.
Bedroom One (4.40m x 3.68m (14'5" x 12'1"))
Double glazed sash windows to front with fine views over open countryside. Walk-in wardrobe.
En-Suite Shower Room
Comprising vanity wash hand basin, walk in shower and low level wc. Fully tiled walls and floor. Ladder style radiator/heated towel rail.
Bedroom Two (4.73m x 3.02m (15'6" x 9'11"))
(Rear facing) Fitted wardrobes.
En-Suite Shower Room
Comprising vanity wash hand basin with mixer tap, low level wc and step-in shower. Fully tiled.
Bedroom Three (3.82m x 3.71m (12'6" x 12'2"))
(Front) Double glazed sash window with fine views.
Bedroom Four (4.73m x 3.33m (15'6" x 10'11"))
(Rear facing) Overlooking garden and golf course beyond.
Family Bathroom
Comprising vanity wash hand basin, low level wc and Jacuzzi bath with mixer tap. Marble tiles to walls and floor. Ladder style radiator.
You may download, store and use the material for your own personal use and research. You may not republish, retransmit, redistribute or otherwise make the material available to any party or make the same available on any website, online service or bulletin board of your own or of any other party or make the same available in hard copy or in any other media without the website owner's express prior written consent. The website owner's copyright must remain on all reproductions of material taken from this website.
Property Location
Marketed by Fine & Country - Newport
Disclaimer Property descriptions and related information displayed on this page are marketing materials provided by Fine & Country - Newport. estateagents365.uk does not warrant or accept any responsibility for the accuracy or completeness of the property descriptions or related information provided here and they do not constitute property particulars. Please contact Fine & Country - Newport for full details and further information.


