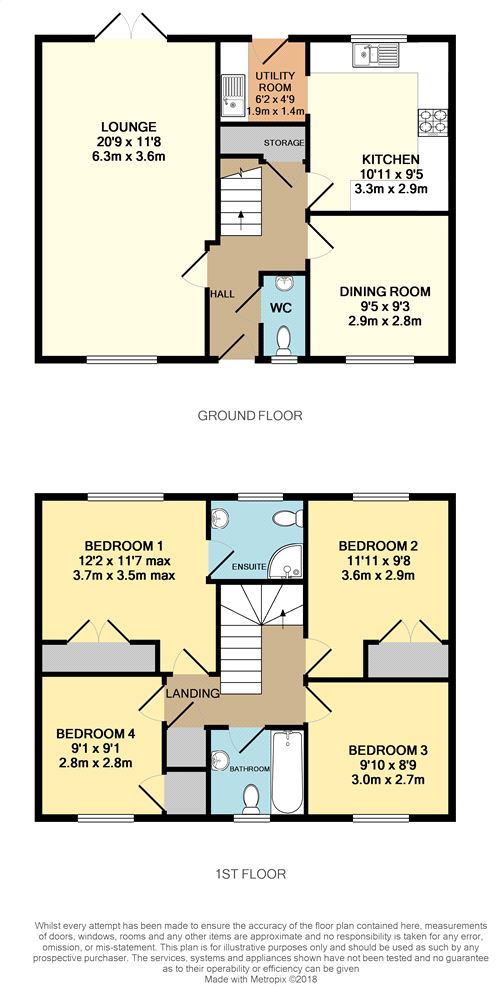Semi-detached house for sale in Newport NP10, 4 Bedroom
Quick Summary
- Property Type:
- Semi-detached house
- Status:
- For sale
- Price
- £ 377,500
- Beds:
- 4
- County
- Newport
- Town
- Newport
- Outcode
- NP10
- Location
- Melindwr, Draethen, Newport NP10
- Marketed By:
- Kelvin Francis
- Posted
- 2018-12-24
- NP10 Rating:
- More Info?
- Please contact Kelvin Francis on 029 2262 9797 or Request Details
Property Description
Handsome, well presented double fronted modern stone facing cottage style semi-detached family residence, constructed in 1999, positioned in the sought after Draethen Conservation Village, enjoying picturesque countryside surroundings, a short drive to all local amenities with M4 links. Central hall, cloakroom, 20ft lounge, dual aspects, multi fuel burner, French doors, dining room, fitted kitchen, laundry, 4 bedrooms, en suite and family bathroom. Gas central heating, fitted wardrobes, uPVC double glazing, much use of solid oak flooring. Pleasant patio garden with lawns and sitting out areas, garage, rear driveway. EPC Rating: C
Ground Floor
Entrance Porch
Cantilevered tiled porch cover, porch light.
Entrance Hall
Approached by an attractive uPVC panelled front door with double glazed inserts to upper part, leading onto a central hallway with full turning staircase to first floor level, newel post and spindle banister, quality solid oak flooring, radiator, deep storage cupboard under stairs recess.
Cloakroom
Modern white suite comprising low level WC, pedestal wash hand basin, radiator, ceramic wall tiling to half height with decorative border tile.
Lounge
20'9" (6.32m) x 11'8" (3.56m)
Enjoying dual views to the front and rear gardens, feature multi fuel burner with slate hearth, double glazed French doors leading to the delightful garden, quality solid oak flooring, two radiators
Dining Room
9'5" (2.87m) x 9'3" (2.82m)
Overlooking the entrance approach, radiator, quality solid oak flooring.
Kitchen
10'11" (3.33m) x 9'5" (2.87m)
Well appointed along three sides in light finish fronts beneath round nosed worktop surfaces, inset 1.5 bowl sink and drainer with mixer tap, matching range of base and eye level wall cupboards with pelmets and borders, concealed lighting, attractive glass display cabinet with pelmet lighting, inset four ring gas hob with hood above, oven below, plumbed for automatic dishwasher, attractive ceramic wall tiling to worktop
Laundry area
6'2" (1.88m) x 4'9" (1.49m)
Inset sink and drainer with mixer tap, plumbed for automatic washing machine, ceramic wall tiling to wet areas, double glazed door leading to rear garden, double radiator
First Floor Landing
Approached by an easy rising full turning staircase leading onto a central landing area, radiator, access to loft, built-in cupboard housing floor gas mounted Powermax central heating boiler with shelving.
Bedroom 1
12'2" (3.71m) x 11'7" (3.53m) max
Overlooking the delightful rear garden, built out extra wide double wardrobe, radiator.
En Suite
Modern suite comprising low level WC, pedestal wash hand basin, corner shower cubicle with glazed shower screen panels, attractive ceramic wall tiling to half height with dado tile, radiator.
Bedroom 2
11'11" (3.63m) x 9'8" (2.95m)
Aspect to the rear garden, built out extra wide double wardrobes, radiator.
Bedroom 3
9'10" (3m) x 8'9" (2.67m)
Overlooking the entrance approach and enjoying wide views to the fore, radiator.
Bedroom 4
9'1" (2.77m) x 9'1" (2.77m)
Aspect to front, built-in wardrobe with coats rail, radiator.
Bathroom
Modern white suite comprising low level WC, pedestal wash hand basin, panelled bath with glazed shower screen panel, shower mixer, ceramic wall tiling to half height with border tiled, radiator.
Front Garden
Attractive forecourt area with stone walling to pavement line with shaped hedgerow, ornamental gate and paved pathway to entrance porch and to sitting area, area of shaped lawn, gate to side.
Rear Garden
Ornamentally laid having an attractive patio area with shaped lawns and pathway leading to far end with gate and enclosed by timber lap fencing, feature additional timber deck patio area. Deep gravel driveway double width, leading to garage with up-and-over access door. Additional garden area adjacent to the rear drive with shaped hedgerow (contiguous to the northern timber fence boundary only, plot market by a tree near the fence and a timber post), meaning that the rear garden could be easily extended by the removal of the fence, dependent on preference.
Garage
Single garage with up-and-over access door, power and lighting, personal braced and battened timber door to side leading to rear enclosed garden.
Viewers Material Information
1 Prospective viewers should view the Newport Local Development Plan 2011-2026 with Newport City Council () and also the Welsh Government Draft Consultation Document M4 Corridor around Newport () and employ their own Professionals to make enquiries, before making any transactional decision.
2. There is no mains gas to Draethen village. The central heating is Propane gas.
Tenure: Freehold (Vendor’s solicitors to confirm)
Council Tax Band: F (2018)
Property Location
Marketed by Kelvin Francis
Disclaimer Property descriptions and related information displayed on this page are marketing materials provided by Kelvin Francis. estateagents365.uk does not warrant or accept any responsibility for the accuracy or completeness of the property descriptions or related information provided here and they do not constitute property particulars. Please contact Kelvin Francis for full details and further information.


