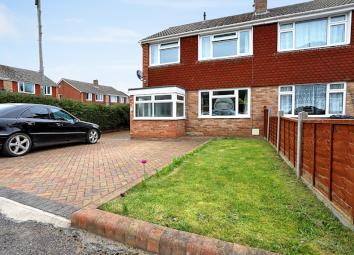Semi-detached house for sale in Newent GL18, 3 Bedroom
Quick Summary
- Property Type:
- Semi-detached house
- Status:
- For sale
- Price
- £ 219,995
- Beds:
- 3
- Baths:
- 1
- Recepts:
- 1
- County
- Gloucestershire
- Town
- Newent
- Outcode
- GL18
- Location
- Knights Crescent, Newent GL18
- Marketed By:
- Your Property People
- Posted
- 2024-04-02
- GL18 Rating:
- More Info?
- Please contact Your Property People on 01452 757820 or Request Details
Property Description
Entrance porch half glazed with fully glazed entrance door and glazed side panels into
hallway with understairs storage cupboard and stairs leading off, door leading to kitchen, dining room and lounge
lounge 13'6 x 11'8 (4.11m x 3.56m) laminated wood flooring, front aspect window
kitchen/dining room 18'3 x 9'8 (5.56m x 2.95m) well appointed kitchen with beech effect style doors and black laminate worktops, stainless steel one and half bowl single drainer sink unit with mixer taps, range of quality fitted base and wall mounted units, including wine rack and glass display unit, tiled walls and flooring, breakfast bar, plumbing for automatic washing machine and tumble dryer, space for fridge/freezer, door to garage/workshop, dining area with archway through to
sunroom/family room 9'5 x 6'4 (2.87m x 1.93m ) with large picture window to the side, french doors with glass side panels leading to the garden, an ideal sun room, dining space or family room
Stairs lead to First floor
landing side aspect window, airing cupboard with slatted shelving and housing the domestic hot water and central heating boiler, access to insulated loft space
bedroom 1 13'8 x 9'4 (4.17m x 2.84m) window to front aspect
bedroom 2 12'2 x 9'6 (3.71m x 2.9m) rear aspect window
bedroom 3 8'5 x 8' ( 2.57m x 2.44m) front aspect window
bathroom White suite comprising of modern panelled bath with shower attachment and curtain rail, half tiled walls, low level wc., pedestal wash hand basin with mixer tap, heated towel rail, inset down lighting, rear aspect window
outside The front garden has a blocked paved driveway suitable for 3 vehicles, lawn area, hedge and fence to the side, this in turn leads to the timber garage and access to the rear garden.
Enclosed rear garden with patio area, lawn area, flower borders with shrubs and bushes, metal garden shed enclosed with panelled fence surround.
Garage/workshop of timber construction with power and lighting and security light, personal access door into the main house
council Forest of Dean district council
tax band 'C'
EPC to follow
Property Location
Marketed by Your Property People
Disclaimer Property descriptions and related information displayed on this page are marketing materials provided by Your Property People. estateagents365.uk does not warrant or accept any responsibility for the accuracy or completeness of the property descriptions or related information provided here and they do not constitute property particulars. Please contact Your Property People for full details and further information.

