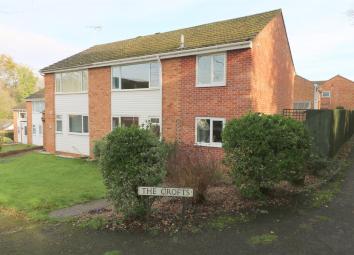Semi-detached house for sale in Newent GL18, 3 Bedroom
Quick Summary
- Property Type:
- Semi-detached house
- Status:
- For sale
- Price
- £ 210,000
- Beds:
- 3
- Baths:
- 2
- Recepts:
- 2
- County
- Gloucestershire
- Town
- Newent
- Outcode
- GL18
- Location
- The Crofts, Newent GL18
- Marketed By:
- Steve Gooch
- Posted
- 2019-04-17
- GL18 Rating:
- More Info?
- Please contact Steve Gooch on 01531 577014 or Request Details
Property Description
Very well presented three double bedroom, two bathroom semi detached home situated close to newent town centre and newent lake.
The property benefits from kitchen with fitted appliances, separate dining room, separate bathroom downstairs and upstairs, gas fired central heating, private enclosed rear garden, off road parking space and en bloc garage.
The property is accessed via a upvc double glazed door into:
Entrance Hall (4.09m x 1.55m (13'05 x 5'01))
Power point, radiator, stairs to the first floor.
Utility Room (2.51m x 1.73m (8'03 x 5'08))
Stainless steel single drainer sink unit with cupboard under, tiled flooring, plumbing for washing machine, wall mounted gas fired boiler, radiator, front aspect window.
Bathroom
White suite comprising close coupled w.C., pedestal wash hand basin with tiled splashback, bath with electric shower over and tiled surround, radiator, front aspect frosted window.
Lounge (4.37m x 3.10m (14'04 x 10'02))
Power points, tv point, double radiator, rear aspect window enjoying views of the garden.
Dining Room (3.18m x 2.51m (10'05 x 8'03))
Power points, double radiator, upvc double glazed sliding doors to the garden.
Kitchen (3.63m x 2.51m (11'11 x 8'03))
Range of base and wall units with under cupboard lighting, stainless steel single drainer sink unit with mixer tap above and cupboards under, gas fired cooker with double oven, four ring hob over and cooker hood above, plumbing for dishwasher, tiled flooring, power points, radiator, front aspect window.
From The Entrance Hall, Stairs Lead To:
Landing
Power point, access to loft space.
Bedroom 1 (3.94m x 3.43m narrowing to 2.67m (12'11 x 11'03 na)
Power points, tv point, radiator, built in wardrobe with hanging rail, recessed alcove ideal for shelving, rear aspect window.
Bedroom 2 (4.37m narrowing to 3.43m x 2.74m (14'04 narrowing)
Power points, radiator, front aspect window.
Bedroom 3 (3.66m x 2.31m (12' x 7'07))
Power points, radiator, rear aspect window overlooking the garden.
Bathroom
White suite comprising close coupled w.C., pedestal wash hand basin, panelled bath with shower over, electric heated towel rail, airing cupboard with shelving and radiator, front aspect frosted window.
Outside
To the front of the property a pathway gives access to the front door with lawned area bordered with bushes and shrubs.
To the side of the property a gravelled garden area can be found with outside lighting and tap.
The 40' x 23' rear garden is all enclosed by fencing and walling being mostly laid to lawn with paved patio area and further outside lighting.
Gated rear access leads to the en bloc garage via an up and over door with parking space.
Garage (5.03m x 2.51m (16'06 x 8'03))
Services
Mains water, mains drainage, mains electric and mains gas.
Water Rates
To be advised.
Local Authority
Council Tax Band: C
Forest of Dean District Council, Council Offices, High Street, Coleford, Glos. GL16 8HG.
Tenure
Freehold.
Viewing
Strictly through the Owners Selling Agent, Steve Gooch, who will be delighted to escort interested applicants to view if required. Office Opening Hours 8.30am - 7.00pm Monday to Friday, 9.00am - 5.30pm Saturday.
Directions
From our Newent Office proceed along Broad Street into Church Street and then into Gloucester Street turning left sign posted Cleeve Rise. Proceed along down the hill and around to the left taking the second left into The Butts where the property can be found on the left hand side.
Property Surveys
Qualified Chartered Surveyors (with over 20 years experience) available to undertake surveys (to include Mortgage Surveys/RICS Housebuyers Reports/Full Structural Surveys)
Property Location
Marketed by Steve Gooch
Disclaimer Property descriptions and related information displayed on this page are marketing materials provided by Steve Gooch. estateagents365.uk does not warrant or accept any responsibility for the accuracy or completeness of the property descriptions or related information provided here and they do not constitute property particulars. Please contact Steve Gooch for full details and further information.


