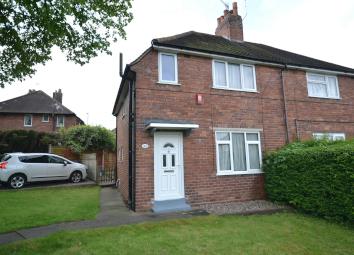Semi-detached house for sale in Newcastle-under-Lyme ST5, 3 Bedroom
Quick Summary
- Property Type:
- Semi-detached house
- Status:
- For sale
- Price
- £ 132,500
- Beds:
- 3
- Baths:
- 1
- Recepts:
- 1
- County
- Staffordshire
- Town
- Newcastle-under-Lyme
- Outcode
- ST5
- Location
- St. Patricks Drive, Newcastle-Under-Lyme ST5
- Marketed By:
- Heywoods
- Posted
- 2024-04-21
- ST5 Rating:
- More Info?
- Please contact Heywoods on 01782 792136 or Request Details
Property Description
Favourably situated on a substantial corner plot with the added advantage of a good sized vehicle parking and hardstanding area, this semi-detached house offers a rare opportunity to purchase a three bedroomed family home at an affordable price in this popular and convenient area, just a few minutes walk from Newcastle town centre with its comprehensive facilities, shops, schools and parklands all within easy reach. The property enjoys good sized rooms throughout with a front facing lounge, rear facing kitchen/dining room, inner hall with utility and W.C off, three nicely proportioned bedrooms and first floor bathroom to complete the accommodation. Outside the gardens extend to front, side and rear with a good sized vehicle parking and hardstanding area. First time buyers and families alike will be delighted with the value for money on offer!
Entrance hall Double glazed entrance door, stairs off to first floor, double panelled radiator, door to;
lounge 12' 8" x 14' 7" (3.86m x 4.44m) Double glazed window to front, coved ceiling, four lamp spotlight fitting, fireplace surround with marble effect insert and hearth, living flame convector fire, useful storage cupboards either side of chimney breast, radiator, door to;
kitchen/ dining room 11' 3" x 10' 0" (3.43m x 3.05m) Double glazed window to rear, three lamp spotlight fitting, wall mounted glow worm gas central heating boiler radiator, space for table and chairs. Inset single drainer stainless steel sink with mixer taps above and cupboards beneath, further range of base and wall cupboards, post formed work surfaces, useful storage areas and splashback tiling, space for fridge freezer, recess for range cooker, stainless steel extractor and splashback over, plumbing for dishwasher, tiled floor, door to;
cloakroom / pantry Fitted shelving and double glazed window to side.
Inner hall Double glazed entrance door to rear, utility area with plumbing for washing machine and space over for tumble dryer, door to;
W.C Low level suite, radiator, tiled floor continued from kitchen.
First floor landing Double glazed window to side, loft access, doors to first floor rooms.
Bedroom one 11' 1" x 10' 1" (3.38m x 3.07m) Double glazed window to front, radiator, wardrobe to one wall with three sliding doors, coat hanging rails and shelving, over head storage cupboards.
Bedroom two 10' 1" x 9' 4" (3.07m x 2.84m) Double glazed window to rear, picture rail, radiator.
Bedroom three 8' 5" x 7' 2" (2.57m x 2.18m) Double glazed window to rear, radiator.
Bathroom 7' 10" x 6' 0" (2.39m x 1.83m) Double glazed window to front, radiator, suite comprising panelled bath, pedestal wash hand basin, low level W.C, airing cupboard with lagged cylinder with slatted shelving, storage space.
Externally To the front the property has an attractive enclosed lawned garden with tall hedging giving good screening, pathway and gate to side, garden extends to the side with a further large lawned area and hedging borders, a wide gravelled driveway. To the rear is an enclosed gravelled garden plot with fencing borders.
This property was personally inspected by Paul Bagnall
Details were produced on 14/05/2019.
Property Location
Marketed by Heywoods
Disclaimer Property descriptions and related information displayed on this page are marketing materials provided by Heywoods. estateagents365.uk does not warrant or accept any responsibility for the accuracy or completeness of the property descriptions or related information provided here and they do not constitute property particulars. Please contact Heywoods for full details and further information.

