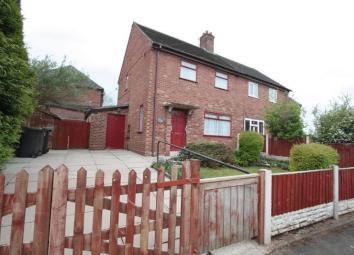Semi-detached house for sale in Newcastle-under-Lyme ST5, 2 Bedroom
Quick Summary
- Property Type:
- Semi-detached house
- Status:
- For sale
- Price
- £ 120,000
- Beds:
- 2
- Baths:
- 1
- Recepts:
- 1
- County
- Staffordshire
- Town
- Newcastle-under-Lyme
- Outcode
- ST5
- Location
- Rydal Way, Clayton, Newcastle-Under-Lyme ST5
- Marketed By:
- Follwells
- Posted
- 2024-04-21
- ST5 Rating:
- More Info?
- Please contact Follwells on 01782 792114 or Request Details
Property Description
A traditional two bedroom semi-detached house located near the junction of Rydal Way and Grassmere Avenue in the popular residential location of Clayton. The house is in need of general modernisation but does benefit from a recent replacement central heating boiler. Being an end plot this house has enormous potential to extend out to the side subject to the necessary Building Regulation Approval. Rydal Way is conveniently located for local amenities including primary and secondary schools, regular bus services into Newcastle town centre, a Co-op local food store and community centre. The property is offered with early vacant possession and no upward chain.
Ground Floor
Reception Hall
With stairs leading to first floor, window to side elevation and radiator.
Lounge/Diner (19' 10'' x 11' 2'' max. (6.04m x 3.4m))
Having windows to front and rear elevations, T.V. Aerial point and radiator.
Kitchen (9' 4'' x 9' 1'' max. (2.84m x 2.78m))
Fitted with a range of wall and base units incorporating stainless steel drainer sink, under-stairs pantry cupboard, space and connection for gas cooker, window to rear elevation and radiator.
Utility Room (13' 1'' x 5' 9'' (4m x 1.76m))
A single storey extension added to the side of the house and having external doors to front and rear elevations, window to side and power/light. Boiler cupboard housing Worcester Bosch combi boiler.
First Floor
Landing
With window to side elevation and linen cupboard.
Bedroom One (18' 0'' into recess x 9' 5'' (5.48m x 2.88m))
Having two windows to front elevation and radiator.
Bedroom Two (11' 5'' x 10' 1'' (3.48m x 3.07m))
Window to rear elevation and radiator.
Bathroom
Fitted white suite comprising panelled bath, pedestal wash basin and low level W.C. Window to rear elevation and radiator.
Outside
The property is approached through double timber gates onto a flagged driveway providing off road parking. To the front of the house is a lawned area with shrub beds and low level timber fence to the frontage. Access leads to the side garden with a timber shed and in turn leads round to the rear paved garden.
Services
All mains services connected.
Central Heating
From gas fired combi boiler to radiators as listed.
Tenure
Understood from the vendor to be freehold.
Council Tax
Band 'B' amount payable £1349.18 2019/20. Newcastle under Lyme Borough Council.
Measurements
Please note that the room sizes are quoted in feet and inches and the metric equivalent in metres, measured on a wall to wall basis. The measurements are approximate.
Viewing
Strictly by appointment through Follwells.
Property Location
Marketed by Follwells
Disclaimer Property descriptions and related information displayed on this page are marketing materials provided by Follwells. estateagents365.uk does not warrant or accept any responsibility for the accuracy or completeness of the property descriptions or related information provided here and they do not constitute property particulars. Please contact Follwells for full details and further information.


