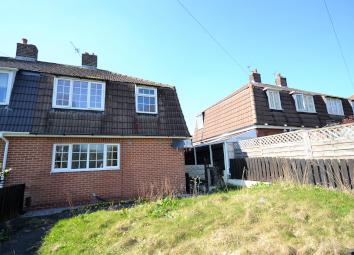Semi-detached house for sale in Newcastle-under-Lyme ST5, 3 Bedroom
Quick Summary
- Property Type:
- Semi-detached house
- Status:
- For sale
- Price
- £ 59,950
- Beds:
- 3
- Baths:
- 1
- Recepts:
- 1
- County
- Staffordshire
- Town
- Newcastle-under-Lyme
- Outcode
- ST5
- Location
- Oakwood Place, Chesterton, Newcastle ST5
- Marketed By:
- Heywoods
- Posted
- 2019-04-30
- ST5 Rating:
- More Info?
- Please contact Heywoods on 01782 792136 or Request Details
Property Description
This semi detached property is in need of modernisation throughout but could make a fantastic and spacious family home. The property offers an entrance hall, lounge, dining kitchen and bathroom. The first floor gives access to the three bedrooms and a separate W.C. Viewing is essential to appreciate the potential.
Entrance hall Laminate flooring, single radiator, stairs to first floor landing, door to:
Lounge 9' 9" x 18' 0" (2.98m x 5.50m) Gas fire, single radiator, double glazed window to rear.
Dining kitchen 9' 10" x 12' 2" (3.00m x 3.73m) Fitted with wall and base units, space for appliances, built in storage cupboard, single radiator, double glazed window to front.
Downstairs bathroom 4' 1" x 5' 5" (1.26m x 1.67m) Wall mounted wash hand basin, panelled bath, single radiator, double glazed window.
First floor landing Access to loft, double glazed window to side. Doors to:
Bedroom 11' 5" x 11' 6" (3.50m x 3.53m) Built in single wardrobe, single radiator, double glazed window to front.
Bedroom 9' 8" x 12' 0" (2.97m x 3.68m) Single radiator, double glazed window to rear.
Bedroom 11' 3" x 6' 2" (3.43m x 1.88m) Single radiator, double glazed window to front.
Outside The property is mainly laid to lawn.
This property was personally inspected by Carl Mantle
Details were produced on 11/04/2019
Property Location
Marketed by Heywoods
Disclaimer Property descriptions and related information displayed on this page are marketing materials provided by Heywoods. estateagents365.uk does not warrant or accept any responsibility for the accuracy or completeness of the property descriptions or related information provided here and they do not constitute property particulars. Please contact Heywoods for full details and further information.

