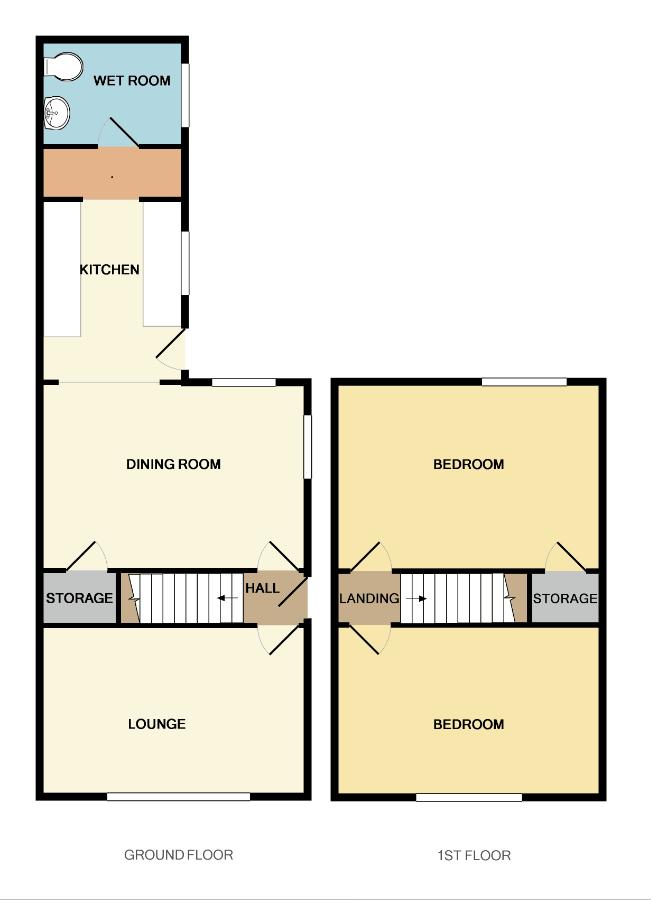Semi-detached house for sale in Newcastle-under-Lyme ST5, 2 Bedroom
Quick Summary
- Property Type:
- Semi-detached house
- Status:
- For sale
- Price
- £ 119,950
- Beds:
- 2
- Baths:
- 1
- Recepts:
- 2
- County
- Staffordshire
- Town
- Newcastle-under-Lyme
- Outcode
- ST5
- Location
- West View, Newcastle-Under-Lyme ST5
- Marketed By:
- Karen Baggaley Premier Estates
- Posted
- 2019-05-15
- ST5 Rating:
- More Info?
- Please contact Karen Baggaley Premier Estates on 01782 966831 or Request Details
Property Description
We are delighted to present this superb two bedroom, semi detached property in Wolstanton. Comprising of two reception rooms, fitted kitchen, ground floor wet room and two double bedrooms, the property it complete with a private rear garden and off road parking. Just moments away from the sought after Maybank Marsh area, this property is the perfect home for those looking to make their first step onto the property ladder, or those looking to invest. To view strictly by appointment only, please contact to office to arrange.
Lounge (11' 8'' x 10' 3'' (3.55m x 3.12m))
Double glazed front facing window, telephone and television point, radiator.
Dining Room (11' 11'' x 11' 0'' (3.63m x 3.35m))
Double glazed rear and side facing windows, telephone and television point, radiator and storage housing tumble dryer.
Kitchen (14' 0'' x 7' 2'' (4.26m x 2.18m))
Double glazed side facing window and door to garden. Part tiled with wall and base units, space for a oven, fridge/freezer and washing machine. Radiator.
Wet Room (6' 7'' x 6' 4'' (2.01m x 1.93m))
Fully tiled wet room with double glazed window to side, WC, wash hand basin, radiator and extractor fan.
Bedroom One (11' 9'' x 11' 1'' (3.58m x 3.38m))
Double glazed rear facing window, television point, radiator and storage.
Bedroom Two (11' 9'' x 10' 11'' (3.58m x 3.32m))
Double glazed front facing window, television point, radiator.
Externally
To the rear of the property you have a well maintained garden, both paved and lawn, enclosed with shrubs and fencing.
To the front you have off road parking and side access to the property.
Property Location
Marketed by Karen Baggaley Premier Estates
Disclaimer Property descriptions and related information displayed on this page are marketing materials provided by Karen Baggaley Premier Estates. estateagents365.uk does not warrant or accept any responsibility for the accuracy or completeness of the property descriptions or related information provided here and they do not constitute property particulars. Please contact Karen Baggaley Premier Estates for full details and further information.


